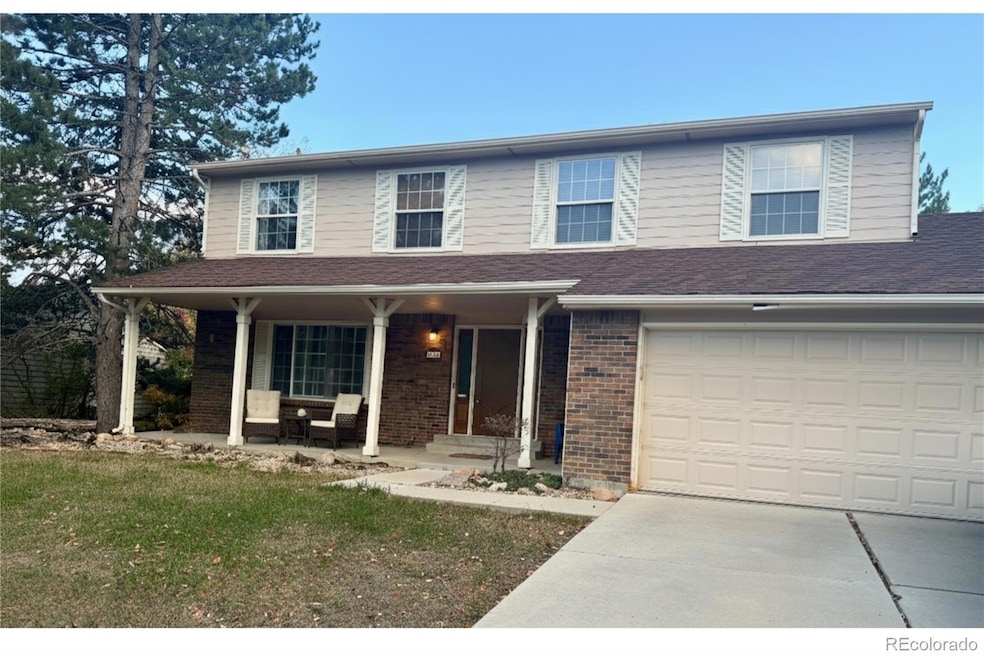9778 W Nova Ave Littleton, CO 80127
Ken Caryl Ranch NeighborhoodEstimated payment $3,634/month
Highlights
- Very Popular Property
- Primary Bedroom Suite
- Great Room
- Shaffer Elementary School Rated A-
- Wood Flooring
- Granite Countertops
About This Home
***OPEN HOUSE SAT NOV 22ND 12AM-2PM*** Step inside this charming home perfectly nestled in one of the area’s most sought-after neighborhoods in Littleton—with no HOA fees. You’ll love the inviting warmth of wood floors, handsome cabinets and granite countertops, and an eat-in kitchen that opens to a separate dining room, ideal for gatherings and entertaining. The wood-burning fireplace is perfect to enjoy on cool Colorado evenings, or step outside to the spacious backyard, ideal for pets, gardening, or relaxing in the fresh air. Upstairs, you’ll find a spacious primary bedroom, with ensuite bathroom, a peaceful retreat at the end of the day. Three additional bedrooms offer plenty of space to spread out, create a home office, or host guests, along with a well-appointed bathroom for comfort and convenience. The unfinished basement offers endless potential—expand your living space, create a gym, or design your dream recreation area. Conveniently located close to schools, shopping, dining, and entertainment. This home also provides easy access to the mountains for weekend adventures—hiking, skiing, and exploring all that Colorado living has to offer. Don’t miss this rare chance to make Williamsburg your home—where comfort, community, and opportunity meet.
Listing Agent
Keller Williams DTC Brokerage Email: Colorado-Contracts@empowerhome.com,720-615-7905 Listed on: 11/14/2025

Open House Schedule
-
Saturday, November 22, 202512:00 to 2:00 pm11/22/2025 12:00:00 PM +00:0011/22/2025 2:00:00 PM +00:00Add to Calendar
Home Details
Home Type
- Single Family
Est. Annual Taxes
- $4,080
Year Built
- Built in 1979
Lot Details
- 8,581 Sq Ft Lot
- North Facing Home
- Property is Fully Fenced
- Private Yard
Parking
- 2 Car Attached Garage
Home Design
- Brick Exterior Construction
- Composition Roof
- Wood Siding
Interior Spaces
- 2-Story Property
- Wood Burning Fireplace
- Family Room with Fireplace
- Great Room
- Dining Room
- Laundry Room
- Unfinished Basement
Kitchen
- Eat-In Kitchen
- Range
- Microwave
- Dishwasher
- Granite Countertops
Flooring
- Wood
- Carpet
- Tile
Bedrooms and Bathrooms
- 4 Bedrooms
- Primary Bedroom Suite
- Walk-In Closet
Outdoor Features
- Covered Patio or Porch
Schools
- Shaffer Elementary School
- Falcon Bluffs Middle School
- Chatfield High School
Utilities
- Central Air
- Heating System Uses Natural Gas
Community Details
- No Home Owners Association
- Williamsburg II Subdivision
Listing and Financial Details
- Exclusions: Sellers personal property and Staging items
- Coming Soon on 11/20/25
- Assessor Parcel Number 149064
Map
Home Values in the Area
Average Home Value in this Area
Tax History
| Year | Tax Paid | Tax Assessment Tax Assessment Total Assessment is a certain percentage of the fair market value that is determined by local assessors to be the total taxable value of land and additions on the property. | Land | Improvement |
|---|---|---|---|---|
| 2024 | $4,080 | $41,642 | $11,609 | $30,033 |
| 2023 | $4,078 | $41,642 | $11,609 | $30,033 |
| 2022 | $3,542 | $35,506 | $9,302 | $26,204 |
| 2021 | $3,587 | $36,528 | $9,570 | $26,958 |
| 2020 | $3,175 | $32,401 | $7,395 | $25,006 |
| 2019 | $3,135 | $32,401 | $7,395 | $25,006 |
| 2018 | $2,819 | $28,134 | $7,774 | $20,360 |
| 2017 | $2,573 | $28,134 | $7,774 | $20,360 |
| 2016 | $2,472 | $26,080 | $7,860 | $18,220 |
| 2015 | $2,037 | $26,080 | $7,860 | $18,220 |
| 2014 | $2,037 | $20,160 | $5,561 | $14,599 |
Purchase History
| Date | Type | Sale Price | Title Company |
|---|---|---|---|
| Special Warranty Deed | $390,000 | Stewart Title | |
| Warranty Deed | $390,000 | Stewart Title | |
| Warranty Deed | $327,850 | Stewart Title | |
| Warranty Deed | $269,950 | Title America |
Mortgage History
| Date | Status | Loan Amount | Loan Type |
|---|---|---|---|
| Open | $370,500 | New Conventional | |
| Previous Owner | $262,280 | New Conventional |
Source: REcolorado®
MLS Number: 6279643
APN: 59-342-02-015
- 9798 W Nova Ave
- 7659 S Holland Way
- 7561 S Garland St
- 7680 S Garland St
- 7610 S Garland St
- 7809 S Flower St
- 9835 W Hinsdale Place
- 9461 W Elmhurst Dr
- 9646 W Hinsdale Place
- 7826 S Field St
- 9615 W Hinsdale Place
- 9516 W Nichols Place
- 7807 S Field St
- 46549 Avery Ln
- 9115 W Hinsdale Place
- 7970 S Garrison Ct
- 10486 W Sundance Mountain
- 9426 W Nichols Place
- 7720 S Everett St
- 10494 W Turtle Mountain
- 9644 W Chatfield Ave Unit A
- 9600 W Chatfield Ave
- 9617 W Chatfield Ave Unit E
- 11022 Trailrider Pass
- 7442 S Quail Cir Unit 2124
- 7423 S Quail Cir Unit 1516
- 7423 S Quail Cir Unit 1526
- 8412 S Holland Ct Unit 207
- 8214 W Ken Caryl Place
- 8827 W Plymouth Ave
- 7748 W Ken Caryl Place
- 7748 W Ken Caryl Place
- 7748 W Ken Caryl Place
- 6708 S Holland Way
- 8567 W Remington Ave
- 6705 S Field St Unit 801
- 8841 W Cooper Ave
- 7379 S Gore Range Rd Unit 205
- 12044 W Ken Caryl Cir
- 7408 S Alkire St
