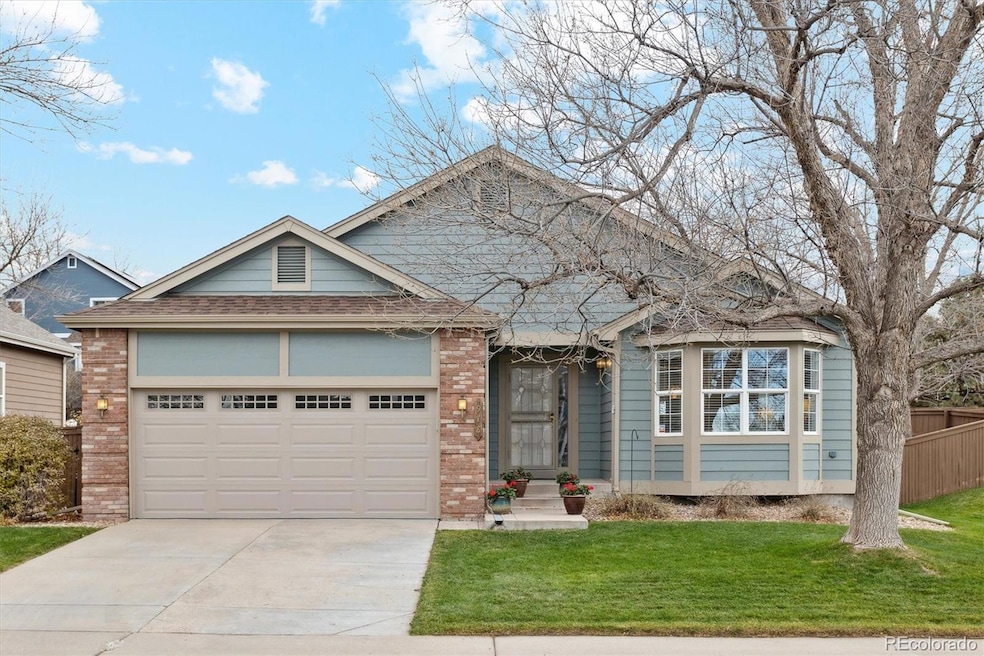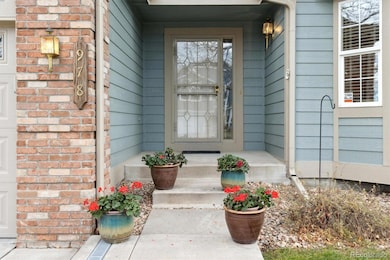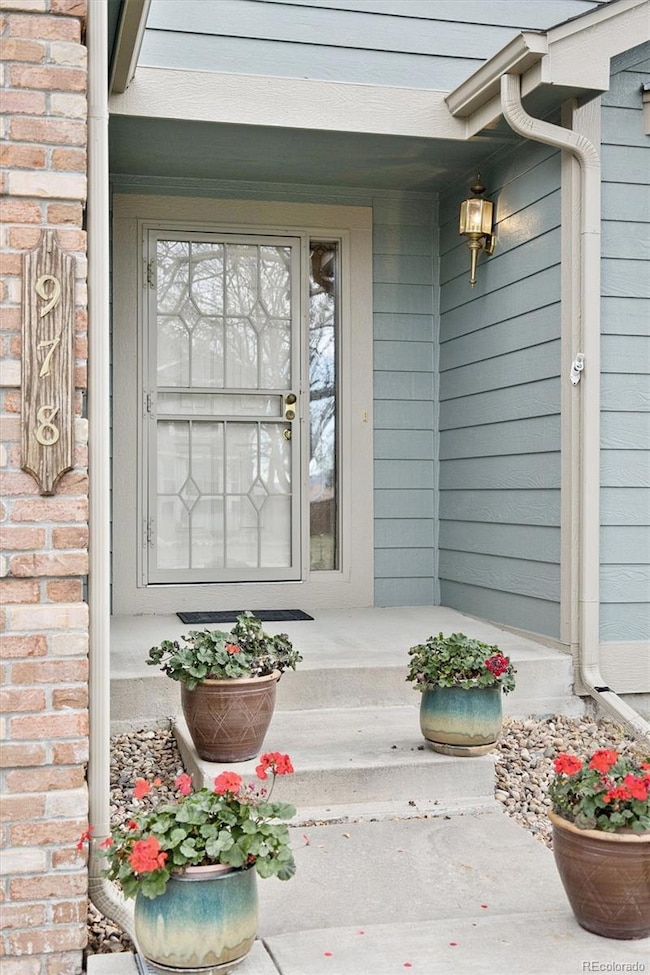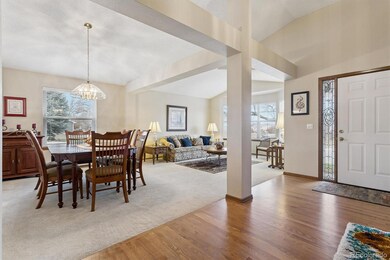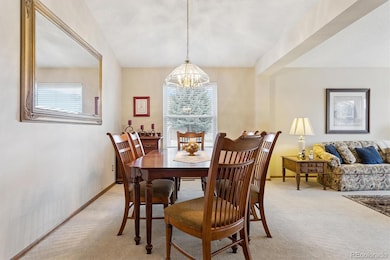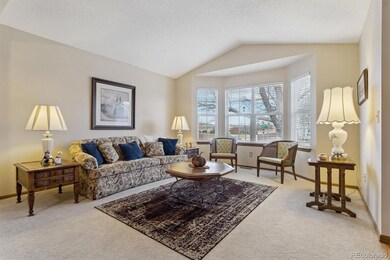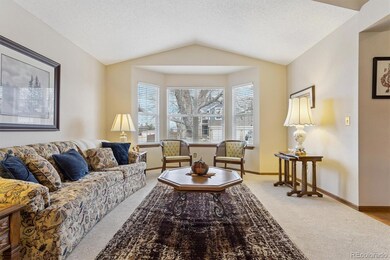978 Sage Sparrow Cir Highlands Ranch, CO 80129
Westridge NeighborhoodEstimated payment $4,335/month
Highlights
- Very Popular Property
- Fitness Center
- Primary Bedroom Suite
- Saddle Ranch Elementary School Rated A-
- Located in a master-planned community
- Open Floorplan
About This Home
WELCOME TO A BEAUTIFULLY MAINTAINED RANCH STYLE HOME IN HIGHLANDS RANCH ON A DESIRABLE CORNER LOT ~ RARE MAIN FLOOR PRIMARY SUITE! This move-in ready home features an open concept floor plan with tall/vaulted ceilings, custom wood flooring w/ cherry inlay, double pane windows & 6-panel doors. As you step inside there is a tall foyer, ample living room with bay window & formal dining room perfect for hosting guests. The sunny eat-in kitchen has a nice window & overhead skylight, newer Stainless appliances, pantry & ample cabinet space. Adjacent is the wonderful family room boasting a 2-sided gas fireplace, built-in shelves; from here step out to the backyard & patio. You'll love the main floor primary suite providing convenience & comfort with its tastefully appointed 5-pc bath featuring heated floors, granite dual vanity, walk-in closet. Two additional bedrooms complete the main level (one currently used as study), along with full bath & laundry. The finished basement offers flexible living space to meet your needs--rec / entertainment / workout area--plus perfect guest quarters with a bedroom & 3/4 bath. You have plenty of storage, both under-stair & crawl space for seasonal items & decorations. Enjoy Colorado living at its best in the private fenced backyard with mature trees & stamped concrete patio ideal for outdoor dining. The yard is low-maintenance fitted with rock & bushes at the perimeter; mature Ash trees grace the front yard. Improvements of note: Fresh exterior paint 2025, new furnace 2022 / AC 2020, Maytag stove, KitchenAid refrigerator 2025. Enjoy a convenient location just one mile to Westridge Rec Center & King Soopers, close to walking paths, parks & top-rated Douglas County schools. HOA fees include access to all 4 HRCA rec centers, and the new Highlands Ranch Metro District Senior Center offers classes & events. Make this outstanding home yours!
Listing Agent
RE/MAX Professionals Brokerage Email: rob@starkrealestategroup.com,303-503-5736 License #100001719 Listed on: 11/12/2025

Co-Listing Agent
RE/MAX Professionals Brokerage Email: rob@starkrealestategroup.com,303-503-5736 License #40038668
Home Details
Home Type
- Single Family
Est. Annual Taxes
- $3,900
Year Built
- Built in 1996
Lot Details
- 8,712 Sq Ft Lot
- Property is Fully Fenced
- Landscaped
- Corner Lot
- Front and Back Yard Sprinklers
- Private Yard
- Property is zoned PDU
HOA Fees
- $57 Monthly HOA Fees
Parking
- 2 Car Attached Garage
- Exterior Access Door
Home Design
- Traditional Architecture
- Brick Exterior Construction
- Frame Construction
- Composition Roof
- Wood Siding
Interior Spaces
- 1-Story Property
- Open Floorplan
- Built-In Features
- Vaulted Ceiling
- Ceiling Fan
- Skylights
- Gas Log Fireplace
- Double Pane Windows
- Bay Window
- Entrance Foyer
- Family Room with Fireplace
- Great Room with Fireplace
- Living Room
- Dining Room
- Bonus Room
- Utility Room
- Mountain Views
Kitchen
- Eat-In Kitchen
- Oven
- Range
- Microwave
- Dishwasher
- Granite Countertops
- Tile Countertops
- Laminate Countertops
- Disposal
Flooring
- Wood
- Carpet
- Tile
Bedrooms and Bathrooms
- 4 Bedrooms | 3 Main Level Bedrooms
- Primary Bedroom Suite
- En-Suite Bathroom
Laundry
- Laundry Room
- Dryer
- Washer
Finished Basement
- Partial Basement
- 1 Bedroom in Basement
- Crawl Space
Home Security
- Carbon Monoxide Detectors
- Fire and Smoke Detector
Outdoor Features
- Patio
- Rain Gutters
- Front Porch
Location
- Property is near public transit
Schools
- Saddle Ranch Elementary School
- Ranch View Middle School
- Thunderridge High School
Utilities
- Forced Air Heating and Cooling System
- Heating System Uses Natural Gas
- Natural Gas Connected
- Gas Water Heater
- High Speed Internet
- Cable TV Available
Listing and Financial Details
- Exclusions: Sellers Personal Property
- Assessor Parcel Number R0382231
Community Details
Overview
- Highlands Ranch Community Association, Phone Number (303) 471-8815
- Highlands Ranch Subdivision
- Located in a master-planned community
Recreation
- Tennis Courts
- Fitness Center
- Community Pool
- Park
- Trails
Map
Home Values in the Area
Average Home Value in this Area
Tax History
| Year | Tax Paid | Tax Assessment Tax Assessment Total Assessment is a certain percentage of the fair market value that is determined by local assessors to be the total taxable value of land and additions on the property. | Land | Improvement |
|---|---|---|---|---|
| 2024 | $3,900 | $51,770 | $12,900 | $38,870 |
| 2023 | $3,893 | $51,770 | $12,900 | $38,870 |
| 2022 | $2,995 | $39,740 | $9,370 | $30,370 |
| 2021 | $3,116 | $39,740 | $9,370 | $30,370 |
| 2020 | $2,662 | $35,850 | $8,720 | $27,130 |
| 2019 | $2,672 | $35,850 | $8,720 | $27,130 |
| 2018 | $2,465 | $33,270 | $8,430 | $24,840 |
| 2017 | $2,244 | $33,270 | $8,430 | $24,840 |
| 2016 | $2,034 | $31,170 | $8,350 | $22,820 |
| 2015 | $1,039 | $31,170 | $8,350 | $22,820 |
| 2014 | $1 | $27,300 | $6,210 | $21,090 |
Property History
| Date | Event | Price | List to Sale | Price per Sq Ft |
|---|---|---|---|---|
| 11/12/2025 11/12/25 | For Sale | $750,000 | -- | $254 / Sq Ft |
Purchase History
| Date | Type | Sale Price | Title Company |
|---|---|---|---|
| Warranty Deed | $286,900 | First American Heritage Titl | |
| Interfamily Deed Transfer | -- | Chicago Title Co | |
| Interfamily Deed Transfer | -- | -- | |
| Interfamily Deed Transfer | -- | -- | |
| Warranty Deed | -- | -- | |
| Corporate Deed | $171,421 | First American Heritage Titl | |
| Warranty Deed | $96,400 | -- |
Mortgage History
| Date | Status | Loan Amount | Loan Type |
|---|---|---|---|
| Previous Owner | $209,000 | No Value Available | |
| Previous Owner | $120,000 | No Value Available | |
| Previous Owner | $70,000 | Balloon |
Source: REcolorado®
MLS Number: 8265265
APN: 2229-161-05-017
- 885 Sage Sparrow Cir
- 1328 Briarhollow Ln
- 10142 Spotted Owl Ave
- 1113 Southbury Place
- 712 Sparrow Hawk Dr
- 10060 Royal Eagle Ln
- 1086 Thornbury Place
- 1511 Spring Water Way
- 1281 Riddlewood Rd
- 854 Countrybriar Ln
- 1062 Timbervale Trail
- 1104 W Timbervale Trail
- 10123 Mockingbird Ln
- 9853 Burberry Way
- 664 Tiger Lily Way
- 469 Stellars Jay Dr
- 1225 Mulberry Ln
- 380 Rose Finch Cir
- 1660 Meyerwood Cir
- 468 English Sparrow Trail
- 664 Tiger Lily Way
- 651 Tiger Lily Way
- 9509 Cedarhurst Ln Unit B
- 355 W Burgundy St
- 1244 Carlyle Park Cir
- 10625 Hyacinth Ct
- 9417 Burgundy Cir
- 9521 Joyce Ln
- 9458 Devon Ct
- 1700 Shea Center Dr
- 693 Delwood Ct
- 3628 Seramonte Dr
- 1360 Martha St
- 8857 Creekside Way
- 3738 Rosewalk Ct
- 3738 Rosewalk Ct
- 8555 Belle Dr
- 600 W County Line Rd
- 10297 Greatwood Pointe
- 8418 Rizza St Unit A
