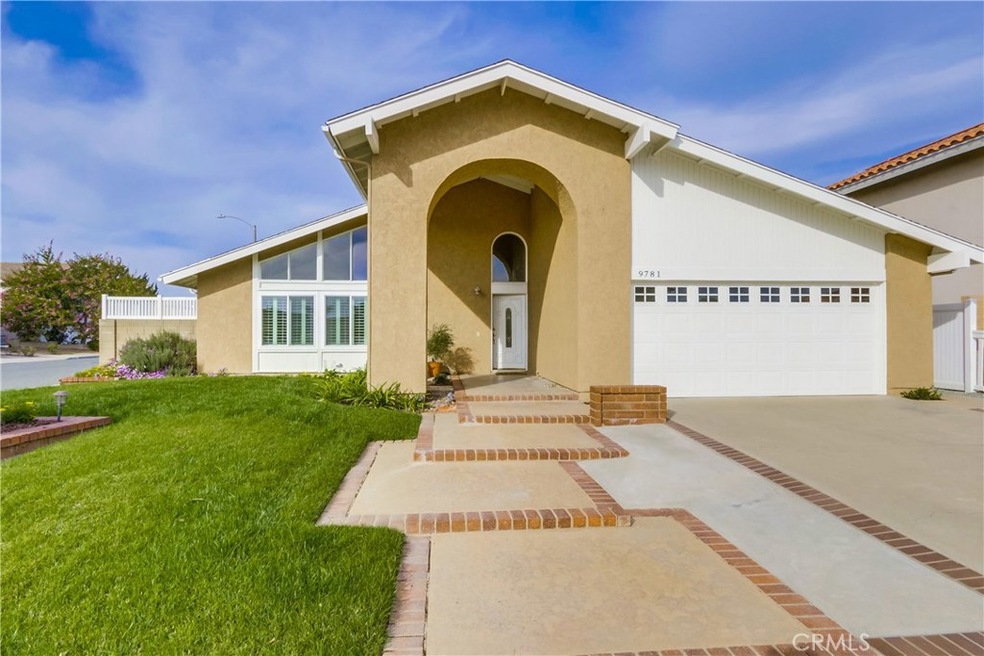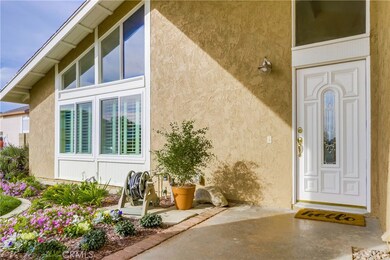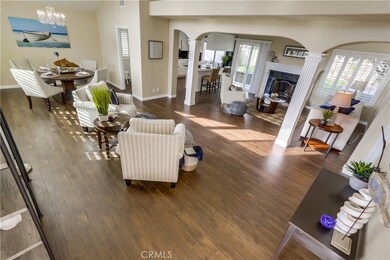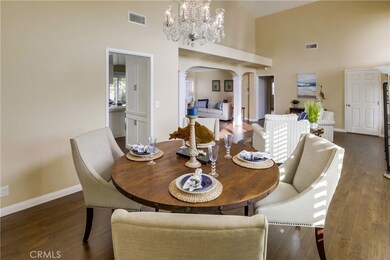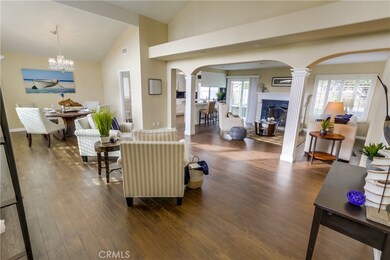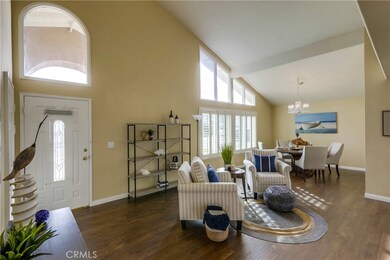
9781 Mammoth Dr Huntington Beach, CA 92646
Southeast NeighborhoodEstimated Value: $1,395,960 - $1,520,000
Highlights
- Above Ground Spa
- RV Access or Parking
- Cathedral Ceiling
- Ralph E. Hawes Elementary School Rated A
- Open Floorplan
- 4-minute walk to Hawes Park
About This Home
As of February 2018BACK ON MARKET! UPGRADED SINGLE STORY home is light with an open living area, vaulted ceilings, fireplace, and plantation shutters throughout the house. This home features 3 bedrooms, 2 baths and an attached 2 car garage with direct access and a loft which provides ample storage. Brand New Premium Laminate Flooring throughout, tile floors in both bathrooms, recessed lighting and dual pane windows. Kitchen has granite counter tops, wood cabinetry, and adjoins to the dining room and living room. Living room features a cozy fireplace and access to the backyard through beautiful sliding door. Master bedroom is very spacious and master bath has walk-in shower. All bedrooms have mirrored closet doors and lots of natural light. Laundry is located in the garage. New Interior and Exterior Paint. The backyard has RV/Boat access, a fire pit and jacuzzi along with lush landscape. This home is situated in one of the most desired tracts and is in an interior location with schools and market within a short walking distant. This home is conveniently located near grocery stores, restaurants, parks and the 405 freeway. This is an excellent community and just 2 miles from the ocean. This is an amazing opportunity to purchase an excellent home in a quiet neighborhood.
Last Buyer's Agent
Barbara Delgleize
RE/MAX Select One License #00586458
Home Details
Home Type
- Single Family
Est. Annual Taxes
- $10,892
Year Built
- Built in 1972
Lot Details
- 6,500 Sq Ft Lot
- Brick Fence
- Landscaped
- Corner Lot
- Front and Back Yard Sprinklers
- Private Yard
- Back and Front Yard
Parking
- 2 Car Direct Access Garage
- Parking Available
- RV Access or Parking
Home Design
- Turnkey
- Interior Block Wall
- Composition Roof
- Stucco
Interior Spaces
- 1,494 Sq Ft Home
- 1-Story Property
- Open Floorplan
- Cathedral Ceiling
- Ceiling Fan
- Recessed Lighting
- Gas Fireplace
- Double Pane Windows
- Plantation Shutters
- Sliding Doors
- Living Room with Fireplace
- Dining Room
Kitchen
- Breakfast Bar
- Electric Range
- Dishwasher
- Granite Countertops
Flooring
- Laminate
- Tile
Bedrooms and Bathrooms
- 3 Main Level Bedrooms
- Bathtub
- Walk-in Shower
Laundry
- Laundry Room
- Laundry in Garage
Outdoor Features
- Above Ground Spa
- Concrete Porch or Patio
- Exterior Lighting
Schools
- Hawes Elementary School
- Sowers Middle School
- Edison High School
Utilities
- Forced Air Heating System
Community Details
- No Home Owners Association
Listing and Financial Details
- Tax Lot 102
- Tax Tract Number 7004
- Assessor Parcel Number 15127232
Ownership History
Purchase Details
Purchase Details
Purchase Details
Home Financials for this Owner
Home Financials are based on the most recent Mortgage that was taken out on this home.Purchase Details
Purchase Details
Purchase Details
Home Financials for this Owner
Home Financials are based on the most recent Mortgage that was taken out on this home.Purchase Details
Home Financials for this Owner
Home Financials are based on the most recent Mortgage that was taken out on this home.Similar Homes in the area
Home Values in the Area
Average Home Value in this Area
Purchase History
| Date | Buyer | Sale Price | Title Company |
|---|---|---|---|
| Bradley And Loreen Goodshaw Family Trust | -- | First American Title | |
| Goodshaw James Bradley | -- | None Available | |
| Goodshaw James Bradley | $860,000 | First American Title | |
| Veale Ii John W | -- | None Available | |
| Veale Ii John W | -- | None Available | |
| Veale Ii John W | $590,000 | Lawyers Title | |
| Chung Jeremy W | $527,000 | Southland Title | |
| Ho Terry | $295,000 | Landwood Title Company |
Mortgage History
| Date | Status | Borrower | Loan Amount |
|---|---|---|---|
| Previous Owner | Goodshaw James Bradley | $756,000 | |
| Previous Owner | Bardley James | $679,650 | |
| Previous Owner | Goodshaw James Bradley | $94,264 | |
| Previous Owner | Chung Jeremy W | $279,000 | |
| Previous Owner | Chung Jeremy W | $50,000 | |
| Previous Owner | Chung Jeremy W | $263,000 | |
| Previous Owner | Ho Terry | $45,000 | |
| Previous Owner | Ho Terry | $280,250 |
Property History
| Date | Event | Price | Change | Sq Ft Price |
|---|---|---|---|---|
| 02/28/2018 02/28/18 | Sold | $860,000 | -0.6% | $576 / Sq Ft |
| 01/26/2018 01/26/18 | Pending | -- | -- | -- |
| 01/17/2018 01/17/18 | Price Changed | $865,000 | 0.0% | $579 / Sq Ft |
| 01/17/2018 01/17/18 | For Sale | $865,000 | +0.6% | $579 / Sq Ft |
| 11/28/2017 11/28/17 | Off Market | $860,000 | -- | -- |
| 11/28/2017 11/28/17 | Pending | -- | -- | -- |
| 11/10/2017 11/10/17 | Price Changed | $849,000 | -1.3% | $568 / Sq Ft |
| 10/27/2017 10/27/17 | Price Changed | $859,900 | -1.1% | $576 / Sq Ft |
| 09/20/2017 09/20/17 | For Sale | $869,500 | -- | $582 / Sq Ft |
Tax History Compared to Growth
Tax History
| Year | Tax Paid | Tax Assessment Tax Assessment Total Assessment is a certain percentage of the fair market value that is determined by local assessors to be the total taxable value of land and additions on the property. | Land | Improvement |
|---|---|---|---|---|
| 2024 | $10,892 | $959,344 | $831,627 | $127,717 |
| 2023 | $10,649 | $940,534 | $815,321 | $125,213 |
| 2022 | $10,369 | $922,093 | $799,335 | $122,758 |
| 2021 | $10,175 | $904,013 | $783,662 | $120,351 |
| 2020 | $10,186 | $894,744 | $775,627 | $119,117 |
| 2019 | $10,064 | $877,200 | $760,418 | $116,782 |
| 2018 | $7,590 | $651,303 | $536,400 | $114,903 |
| 2017 | $7,412 | $638,533 | $525,883 | $112,650 |
| 2016 | $7,082 | $626,013 | $515,571 | $110,442 |
| 2015 | $7,013 | $616,610 | $507,826 | $108,784 |
| 2014 | $6,865 | $604,532 | $497,878 | $106,654 |
Agents Affiliated with this Home
-
Gantry Wilson

Seller's Agent in 2018
Gantry Wilson
Real Broker
(714) 264-4626
6 in this area
91 Total Sales
-
B
Buyer's Agent in 2018
Barbara Delgleize
RE/MAX
Map
Source: California Regional Multiple Listing Service (CRMLS)
MLS Number: OC17217457
APN: 151-272-32
- 20161 Glacier Cir
- 9852 Big Sur Dr
- 9961 Kings Canyon Dr
- 20291 Carlsbad Ln
- 9522 Yellowstone Dr
- 20272 Deervale Ln
- 20121 Bushard St
- 9867 Cornwall Dr
- 19860 Claremont Ln
- 19843 Coventry Ln
- 19792 Bromley Ln Unit 3
- 9946 Continental Dr
- 20621 Reef Ln
- 20531 Paisley Ln
- 19772 Keswick Ln
- 19749 Claremont Ln
- 19750 Cambridge Ln
- 20361 Craimer Ln
- 9342 Cliffwood Dr
- 10241 Wesley Cir
- 9781 Mammoth Dr
- 9791 Mammoth Dr
- 9782 Kings Canyon Dr
- 9792 Kings Canyon Dr
- 9801 Mammoth Dr
- 20211 Everglades Ln
- 20232 Everglades Ln
- 20201 Everglades Ln
- 20221 Everglades Ln
- 9802 Kings Canyon Dr
- 20191 Everglades Ln
- 20231 Everglades Ln
- 9821 Mammoth Dr
- 20231 Wind Cave Ln
- 20242 Everglades Ln
- 20241 Everglades Ln
- 9822 Kings Canyon Dr
- 20212 Interior Ln
- 20241 Wind Cave Ln
- 20202 Interior Ln
