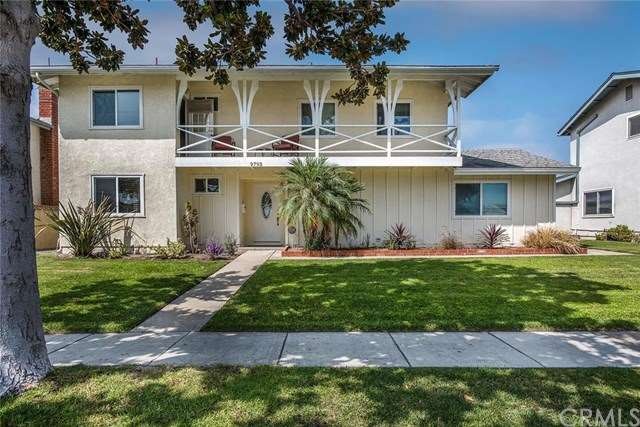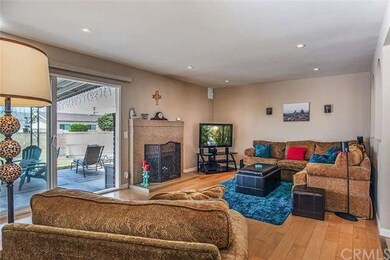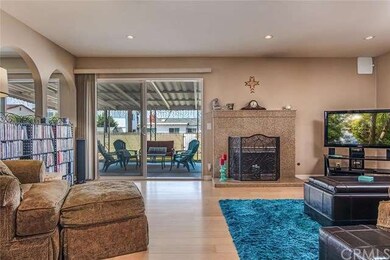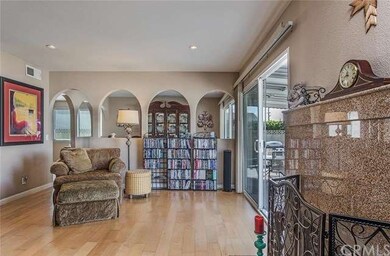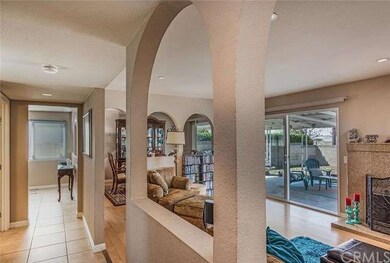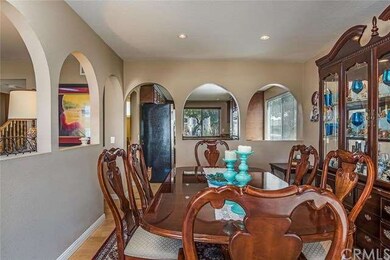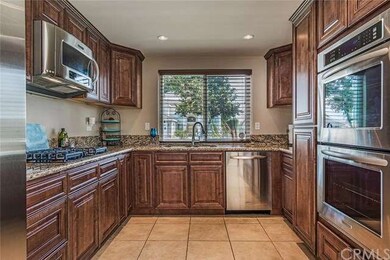
9793 Holder St Cypress, CA 90630
Estimated Value: $1,104,088 - $1,197,000
Highlights
- RV Access or Parking
- Primary Bedroom Suite
- Open Floorplan
- Lexington Junior High School Rated A-
- Gated Parking
- Contemporary Architecture
About This Home
As of November 2016Amazing Two Story Cypress home! Completely renovated in 2010! From the formal entry w/ travertine style ceramic tile leads to the elegant living room w/ gorgeous engineered wood flooring, a beautiful granite fireplace & hearth. Archways to the formal dining room & sliding doors to the spacious back patio & lawn. Very open floor plan! The fabulous kitchen has gorgeous custom cabinetry, beautiful granite counters, stainless appliances which include double ovens w/ convection option & an extra large microwave. There is a gas cooktop, stainless refrigerator & dishwasher.Also flows from the entry with lovely travertine style tiles.All bathrooms have custom vanities & travertine style flooring. The powder room has lovely granite counters, & both the full guest bath & the master feature stunning marble counters & travertine style tub & shower surrounds.The bedrooms have wardrobe closet doors. 1 bedroom used as an office has converted closet to a computer station.The elegant master bedroom features a huge closet, beautiful en suite bath, plus a spacious private balcony w/ views of the Disneyland fireworks display. The enormous back lawn has a spacious covered patio perfect for entertaining.There is a gate to the driveway could be automatic. All the best Schools!
Last Agent to Sell the Property
Re/Max R. E. Specialists License #00881330 Listed on: 09/09/2016

Last Buyer's Agent
David Do
Real Estate Broker Services License #01723692
Home Details
Home Type
- Single Family
Est. Annual Taxes
- $8,743
Year Built
- Built in 1969 | Remodeled
Lot Details
- 6,014 Sq Ft Lot
- Block Wall Fence
- Sprinkler System
Parking
- 2 Car Attached Garage
- Parking Available
- Rear-Facing Garage
- Gated Parking
- RV Access or Parking
Home Design
- Contemporary Architecture
- Slab Foundation
- Composition Roof
- Stucco
Interior Spaces
- 1,816 Sq Ft Home
- Open Floorplan
- Recessed Lighting
- Fireplace With Gas Starter
- Double Pane Windows
- Drapes & Rods
- Blinds
- Window Screens
- Sliding Doors
- Formal Entry
- Living Room with Fireplace
- Dining Room
- Property Views
Kitchen
- Eat-In Kitchen
- Double Convection Oven
- Gas Range
- Microwave
- Dishwasher
- Granite Countertops
- Disposal
Flooring
- Wood
- Carpet
- Tile
Bedrooms and Bathrooms
- 5 Bedrooms
- All Upper Level Bedrooms
- Primary Bedroom Suite
- Converted Bedroom
Laundry
- Laundry Room
- Laundry in Garage
Home Security
- Home Security System
- Carbon Monoxide Detectors
Outdoor Features
- Covered patio or porch
- Exterior Lighting
Location
- Suburban Location
Utilities
- Forced Air Heating and Cooling System
- Gas Water Heater
- Sewer Paid
Community Details
- No Home Owners Association
Listing and Financial Details
- Tax Lot 120
- Tax Tract Number 5669
- Assessor Parcel Number 13452514
Ownership History
Purchase Details
Purchase Details
Home Financials for this Owner
Home Financials are based on the most recent Mortgage that was taken out on this home.Purchase Details
Home Financials for this Owner
Home Financials are based on the most recent Mortgage that was taken out on this home.Purchase Details
Home Financials for this Owner
Home Financials are based on the most recent Mortgage that was taken out on this home.Purchase Details
Home Financials for this Owner
Home Financials are based on the most recent Mortgage that was taken out on this home.Purchase Details
Home Financials for this Owner
Home Financials are based on the most recent Mortgage that was taken out on this home.Purchase Details
Purchase Details
Home Financials for this Owner
Home Financials are based on the most recent Mortgage that was taken out on this home.Similar Homes in the area
Home Values in the Area
Average Home Value in this Area
Purchase History
| Date | Buyer | Sale Price | Title Company |
|---|---|---|---|
| Huang Paul Zheen | -- | None Available | |
| Huang Paul | $665,000 | Ortc | |
| Moorhouse Tracy | -- | Ortc | |
| Moorhouse Tracy | -- | Fidelity National Title | |
| Moorhouse Tracy | -- | First American Title Company | |
| Moorhouse Tracy | $535,000 | -- | |
| Gale Daniel | -- | None Available | |
| Cash Daniel | $285,000 | Old Republic Title Company |
Mortgage History
| Date | Status | Borrower | Loan Amount |
|---|---|---|---|
| Open | Huang Paul | $417,000 | |
| Previous Owner | Moorhouse Tracy | $96,500 | |
| Previous Owner | Moorhouse Tracy | $100,000 | |
| Previous Owner | Cash Daniel | $228,000 | |
| Closed | Cash Daniel | $57,000 |
Property History
| Date | Event | Price | Change | Sq Ft Price |
|---|---|---|---|---|
| 11/14/2016 11/14/16 | Sold | $665,000 | -5.0% | $366 / Sq Ft |
| 09/09/2016 09/09/16 | For Sale | $699,900 | -- | $385 / Sq Ft |
Tax History Compared to Growth
Tax History
| Year | Tax Paid | Tax Assessment Tax Assessment Total Assessment is a certain percentage of the fair market value that is determined by local assessors to be the total taxable value of land and additions on the property. | Land | Improvement |
|---|---|---|---|---|
| 2024 | $8,743 | $756,655 | $651,488 | $105,167 |
| 2023 | $8,521 | $741,819 | $638,714 | $103,105 |
| 2022 | $8,353 | $727,274 | $626,190 | $101,084 |
| 2021 | $8,439 | $713,014 | $613,912 | $99,102 |
| 2020 | $8,324 | $705,703 | $607,617 | $98,086 |
| 2019 | $8,088 | $691,866 | $595,703 | $96,163 |
| 2018 | $7,974 | $678,300 | $584,022 | $94,278 |
| 2017 | $7,693 | $665,000 | $572,570 | $92,430 |
| 2016 | $6,964 | $583,367 | $483,455 | $99,912 |
| 2015 | $6,476 | $539,028 | $446,708 | $92,320 |
| 2014 | $6,257 | $539,028 | $446,708 | $92,320 |
Agents Affiliated with this Home
-
Cynthia Voss

Seller's Agent in 2016
Cynthia Voss
RE/MAX
(562) 884-3930
1 in this area
27 Total Sales
-
D
Buyer's Agent in 2016
David Do
Real Estate Broker Services
Map
Source: California Regional Multiple Listing Service (CRMLS)
MLS Number: PW16198651
APN: 134-525-14
- 6330 Sonora Way
- 1211 S Fremont St
- 3540 W Savanna St
- 3532 W Savanna St
- 9363 Via Balboa Cir
- 6152 Orange Ave
- 6152 Orange Ave Unit A
- 3647 W Myra Ave
- 9871 Sunny Cir
- 1227 S Goldstone Cir
- 3532 W Stonepine Ln Unit B
- 3501 W Greentree Cir Unit F
- 3585 W Greentree Cir Unit D
- 9880 Del Rio Way Unit 88
- 9856 Lido Way Unit 19
- 630 S Knott Ave Unit 24
- 6490 Carolina Cir
- 1370 S Oriole St
- 3400 W Glen Holly Dr
- 10300 Miranda Ave
- 9793 Holder St
- 9783 Holder St
- 9805 Holder St
- 9762 Rosemary Dr
- 9773 Holder St
- 9809 Holder St
- 9752 Rosemary Dr
- 9772 Rosemary Dr
- 9742 Rosemary Dr
- 9782 Rosemary Dr
- 9763 Holder St
- 9811 Holder St
- 9806 Holder St
- 9782 Holder St
- 9794 Holder St
- 9732 Rosemary Dr
- 9770 Holder St
- 9792 Rosemary Dr
- 6501 Mount Ripley Dr
- 9753 Holder St
