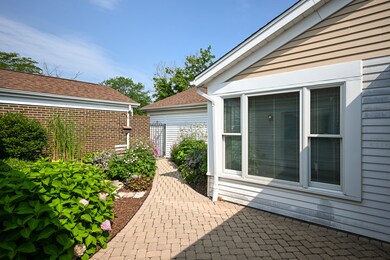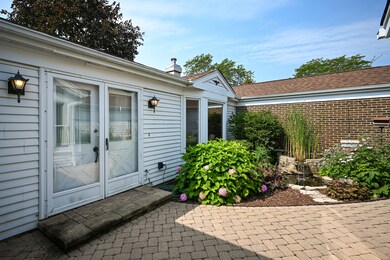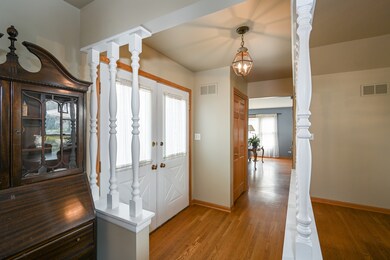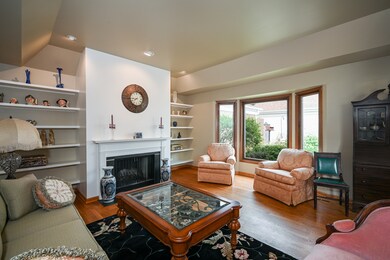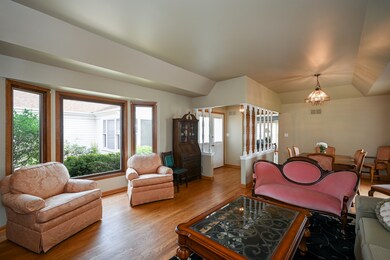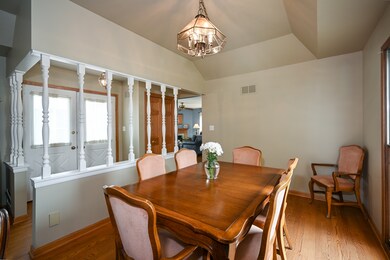
980 Dartmouth Dr Unit 2 Wheaton, IL 60189
West Wheaton NeighborhoodEstimated Value: $425,000 - $449,000
Highlights
- Water Views
- Open Floorplan
- Pond
- Madison Elementary School Rated A
- Deck
- Family Room with Fireplace
About This Home
As of September 2021This is the ranch town home you have been waiting for! Located on the pond with an extra exterior door leading to the deck - it's the perfect spot for your morning coffee. One of the largest units with 1900 square feet and 2 fireplaces. Casual or formal entertaining is easy with this open floor plan. Hardwood floors in living, dining, family room and den. Your king-sized bed will look great in the spacious owner's suite that also has a full bath and walk-in closet. A full-sized washer and dryer are on the first floor. Basement and crawl are waiting to be finished or are great for workshop or storage. The courtyard has brick pavers, a fountain and flowering perennials. Take life easy and forget about the lawn mowing and winter snow! Great location near historic downtown Wheaton, Metra and wonderful dining! New siding is being installed throughout the neighborhood.
Last Agent to Sell the Property
RE/MAX Suburban License #471003099 Listed on: 07/31/2021

Townhouse Details
Home Type
- Townhome
Est. Annual Taxes
- $5,879
Year Built
- Built in 1980
Lot Details
- End Unit
HOA Fees
- $354 Monthly HOA Fees
Parking
- 2 Car Attached Garage
- Garage Transmitter
- Garage Door Opener
- Driveway
- Parking Included in Price
Interior Spaces
- 1,898 Sq Ft Home
- 1-Story Property
- Open Floorplan
- Central Vacuum
- Bookcases
- Ceiling Fan
- Wood Burning Fireplace
- Fireplace With Gas Starter
- Window Treatments
- Bay Window
- Entrance Foyer
- Family Room with Fireplace
- 2 Fireplaces
- Living Room with Fireplace
- Combination Dining and Living Room
- Storage
- Water Views
Kitchen
- Range
- Microwave
- High End Refrigerator
- Dishwasher
Flooring
- Wood
- Partially Carpeted
Bedrooms and Bathrooms
- 3 Bedrooms
- 3 Potential Bedrooms
- Walk-In Closet
- Bathroom on Main Level
- 2 Full Bathrooms
Laundry
- Laundry on main level
- Dryer
- Washer
Unfinished Basement
- Partial Basement
- Sump Pump
- Crawl Space
Home Security
Accessible Home Design
- Grab Bar In Bathroom
- Accessibility Features
- More Than Two Accessible Exits
- Level Entry For Accessibility
- Low Pile Carpeting
Outdoor Features
- Pond
- Deck
- Patio
Schools
- Madison Elementary School
- Edison Middle School
- Wheaton Warrenville South H S High School
Utilities
- Central Air
- Heating System Uses Natural Gas
- Lake Michigan Water
- TV Antenna
Listing and Financial Details
- Senior Tax Exemptions
- Homeowner Tax Exemptions
Community Details
Overview
- Association fees include insurance, exterior maintenance, lawn care, snow removal
- 4 Units
- Manager Association, Phone Number (630) 725-9500
- Dartmouth Village Subdivision, Ranch Floorplan
- Property managed by Advocate Property Management
Pet Policy
- Dogs and Cats Allowed
Additional Features
- Common Area
- Carbon Monoxide Detectors
Ownership History
Purchase Details
Home Financials for this Owner
Home Financials are based on the most recent Mortgage that was taken out on this home.Purchase Details
Home Financials for this Owner
Home Financials are based on the most recent Mortgage that was taken out on this home.Purchase Details
Similar Homes in Wheaton, IL
Home Values in the Area
Average Home Value in this Area
Purchase History
| Date | Buyer | Sale Price | Title Company |
|---|---|---|---|
| Lorenz Gary A | $356,000 | Greater Illinois Title | |
| Schultz William L | $264,500 | Ctic | |
| Meyer Louis F | $108,000 | -- |
Mortgage History
| Date | Status | Borrower | Loan Amount |
|---|---|---|---|
| Previous Owner | Schultz William L | $100,000 | |
| Previous Owner | Meyer Louise F | $184,000 |
Property History
| Date | Event | Price | Change | Sq Ft Price |
|---|---|---|---|---|
| 09/17/2021 09/17/21 | Sold | $355,501 | +1.6% | $187 / Sq Ft |
| 08/04/2021 08/04/21 | Pending | -- | -- | -- |
| 07/31/2021 07/31/21 | For Sale | $350,000 | -- | $184 / Sq Ft |
Tax History Compared to Growth
Tax History
| Year | Tax Paid | Tax Assessment Tax Assessment Total Assessment is a certain percentage of the fair market value that is determined by local assessors to be the total taxable value of land and additions on the property. | Land | Improvement |
|---|---|---|---|---|
| 2023 | $7,501 | $119,000 | $24,690 | $94,310 |
| 2022 | $6,636 | $101,820 | $23,330 | $78,490 |
| 2021 | $6,257 | $99,410 | $22,780 | $76,630 |
| 2020 | $5,879 | $93,520 | $22,570 | $70,950 |
| 2019 | $5,731 | $91,050 | $21,970 | $69,080 |
| 2018 | $5,416 | $85,780 | $20,700 | $65,080 |
| 2017 | $5,315 | $82,620 | $19,940 | $62,680 |
| 2016 | $5,222 | $79,320 | $19,140 | $60,180 |
| 2015 | $5,154 | $75,670 | $18,260 | $57,410 |
| 2014 | $6,391 | $89,820 | $18,200 | $71,620 |
| 2013 | $6,227 | $90,080 | $18,250 | $71,830 |
Agents Affiliated with this Home
-
Cheryl Shurtz

Seller's Agent in 2021
Cheryl Shurtz
RE/MAX Suburban
(630) 632-6182
5 in this area
98 Total Sales
-
Adele Jensen
A
Buyer's Agent in 2021
Adele Jensen
RE/MAX
1 in this area
26 Total Sales
Map
Source: Midwest Real Estate Data (MRED)
MLS Number: 11152056
APN: 05-20-113-038
- 931 Sunset Rd
- 1585 Woodcutter Ln Unit D
- 1330 Woodcutter Ln
- 1029 Kilkenny Dr Unit 6003
- 1103 Lyford Ln
- 504 S Pierce Ave
- 418 S Pierce Ave
- 612 Aurora Way
- 1706 Childs St
- 1480 Briar Cove
- 1181 Midwest Ln
- 1028 Lodalia Ct
- 202 S Pierce Ave
- 2060 Childs Ct
- 2051 Creekside Dr Unit 2-2
- 2075 Creekside Dr Unit 2-3
- 652 Childs St
- 648 Childs St
- 1614 Orth Dr
- 25W451 Plamondon Rd
- 980 Dartmouth Dr Unit 2
- 978 Dartmouth Dr
- 982 Dartmouth Dr
- 988 Dartmouth Dr
- 984 Dartmouth Dr
- 986 Dartmouth Dr
- 990 Dartmouth Dr
- 992 Dartmouth Dr
- 1068 Dartmouth Dr Unit 2
- 976 Dartmouth Dr
- 998 Dartmouth Dr
- 974 Dartmouth Dr Unit 1
- 968 Dartmouth Dr
- 996 Dartmouth Dr
- 914 Dartmouth Dr
- 1066 Dartmouth Dr
- 920 Dartmouth Dr Unit 2
- 962 Dartmouth Dr
- 912 Dartmouth Dr
- 1070 Dartmouth Dr

