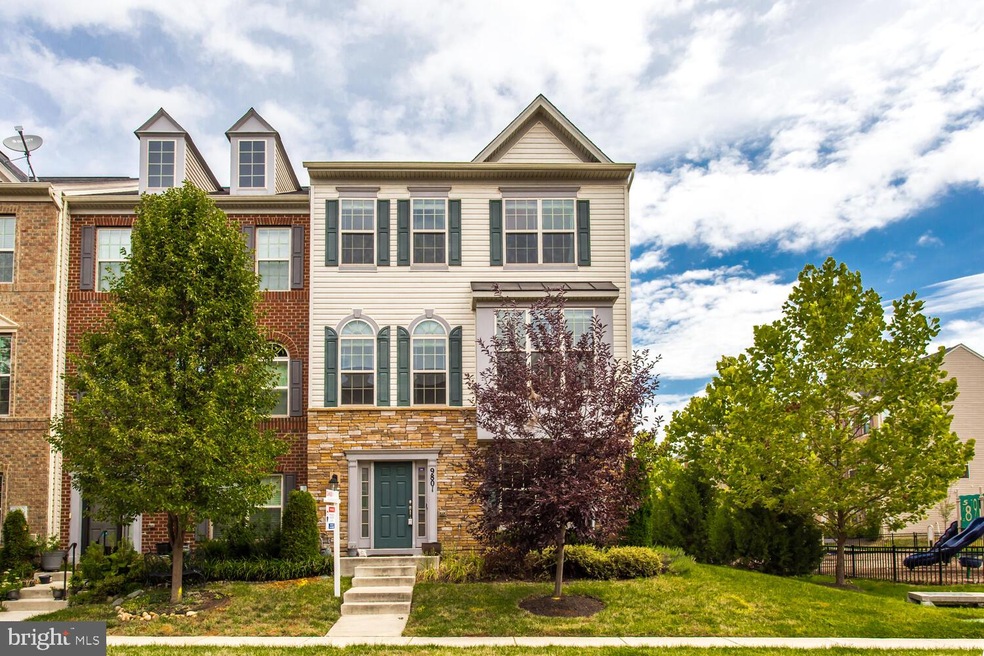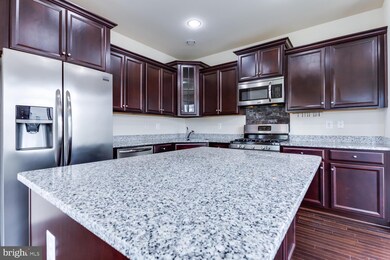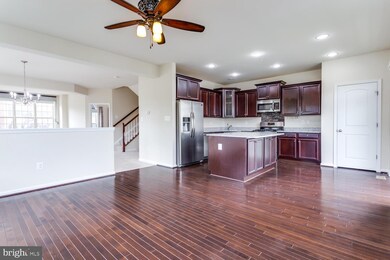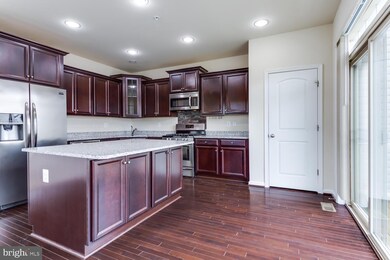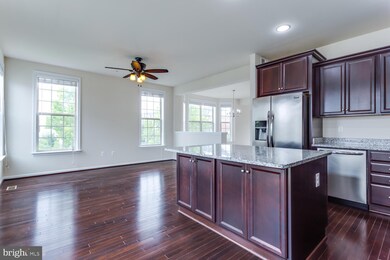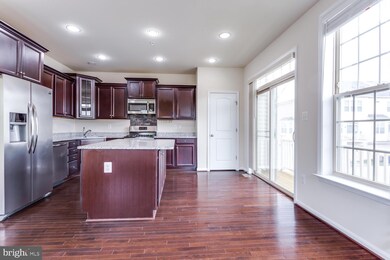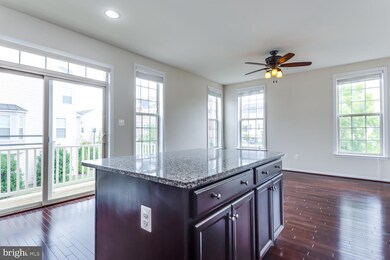
9801 Smithview Place Lanham, MD 20706
Estimated Value: $547,203 - $583,000
Highlights
- Gourmet Kitchen
- Colonial Architecture
- Main Floor Bedroom
- Open Floorplan
- Wood Flooring
- Combination Kitchen and Living
About This Home
As of September 2021Welcome to this stunning and move-in ready End unit townhome filled with sun lights in the desirable neighborhood of Woodmore Town Center at Glenarden. This townhome is not only immaculate and beautiful; it is one of the largest and most spacious townhome model in the subdivision. The home features 4 Bedrooms, 3.5 Baths and an office. gorgeous hardwood floor (kitchen/living area and powder room), high ceilings, a gourmet kitchen with gas stainless steel appliances and ample storage, a private two car garage, a thoughtful and open floor plan perfect for life and entertaining, and plenty of room to grow. This end-unit offers plenty of windows on three sides to let the stunning sunlight in at all hours of the day as well as extra yard space at the side of your home to grow your garden. It has Bay windows on the side. This unit has a side door by the garage in the back and front entrance. Upon entry, Large welcoming hallway with Tile floors, 4th Bedroom with a walk-in closet, and a Full Bathroom. Walk up the stairs and you will find two more additional living areas, a dining room, and a kitchen with plenty of room to cook with your family and friends. There is rear deck just off the kitchen which is ideal for your grilling or enjoying your morning coffee. There is a bedroom on this main level that may be used as an office, library, or playroom. The upper-level features 3 bedrooms including a large Master bedroom with His and Hers large walking closets and bath with a soaking tub and shower. Quick access to DC, 495, and metro, close to Andrews. Within walking distance to Wegmans, Costco, restaurants, and shopping. The Woodmore HOA also offers incredible amenities such as a pool, tot lots, club house, fitness center, tennis courts, basketball court and running paths.
Townhouse Details
Home Type
- Townhome
Est. Annual Taxes
- $6,960
Year Built
- Built in 2015
Lot Details
- 2,179
HOA Fees
- $107 Monthly HOA Fees
Parking
- 2 Car Direct Access Garage
- Basement Garage
- Rear-Facing Garage
- Garage Door Opener
Home Design
- Colonial Architecture
- Shingle Roof
- Composition Roof
Interior Spaces
- 2,470 Sq Ft Home
- Property has 3 Levels
- Open Floorplan
- Ceiling Fan
- Combination Kitchen and Living
- Dining Room
- Den
Kitchen
- Gourmet Kitchen
- Gas Oven or Range
- Built-In Microwave
- Dishwasher
- Stainless Steel Appliances
- Kitchen Island
Flooring
- Wood
- Carpet
- Ceramic Tile
Bedrooms and Bathrooms
- En-Suite Primary Bedroom
- Walk-In Closet
- Soaking Tub
Laundry
- Laundry Room
- Dryer
Basement
- Walk-Out Basement
- Garage Access
- Rear Basement Entry
- Natural lighting in basement
Utilities
- Forced Air Heating and Cooling System
- Electric Water Heater
- Cable TV Available
Additional Features
- Playground
- 2,179 Sq Ft Lot
Listing and Financial Details
- Tax Lot 1
- Assessor Parcel Number 17135543448
Community Details
Overview
- C/O Sfmc HOA
- Woodmore Towne Centre Subdivision
Recreation
- Community Pool
- Tennis Courts
Ownership History
Purchase Details
Home Financials for this Owner
Home Financials are based on the most recent Mortgage that was taken out on this home.Purchase Details
Home Financials for this Owner
Home Financials are based on the most recent Mortgage that was taken out on this home.Similar Homes in the area
Home Values in the Area
Average Home Value in this Area
Purchase History
| Date | Buyer | Sale Price | Title Company |
|---|---|---|---|
| Oparaugo Calista | $495,000 | Crown Title Corporation | |
| Sutorus Jeffrey | $404,933 | Stewart Title Guaranty Co |
Mortgage History
| Date | Status | Borrower | Loan Amount |
|---|---|---|---|
| Previous Owner | Oparaugo Calista | $470,250 | |
| Previous Owner | Sutorus Jeffrey | $384,686 |
Property History
| Date | Event | Price | Change | Sq Ft Price |
|---|---|---|---|---|
| 09/21/2021 09/21/21 | Sold | $495,000 | +1.0% | $200 / Sq Ft |
| 08/19/2021 08/19/21 | For Sale | $490,000 | -- | $198 / Sq Ft |
Tax History Compared to Growth
Tax History
| Year | Tax Paid | Tax Assessment Tax Assessment Total Assessment is a certain percentage of the fair market value that is determined by local assessors to be the total taxable value of land and additions on the property. | Land | Improvement |
|---|---|---|---|---|
| 2024 | $7,527 | $428,167 | $0 | $0 |
| 2023 | $7,267 | $406,700 | $80,000 | $326,700 |
| 2022 | $7,152 | $399,500 | $0 | $0 |
| 2021 | $7,036 | $392,300 | $0 | $0 |
| 2020 | $6,960 | $385,100 | $70,000 | $315,100 |
| 2019 | $6,442 | $385,100 | $70,000 | $315,100 |
| 2018 | $6,894 | $385,100 | $70,000 | $315,100 |
| 2017 | $6,605 | $409,500 | $0 | $0 |
| 2016 | -- | $386,867 | $0 | $0 |
| 2015 | -- | $8,200 | $0 | $0 |
| 2014 | -- | $8,200 | $0 | $0 |
Agents Affiliated with this Home
-
Pelin Basiliko

Seller's Agent in 2021
Pelin Basiliko
JPAR Real Estate Professionals
(703) 609-7679
1 in this area
69 Total Sales
-
Nigel Assam

Buyer's Agent in 2021
Nigel Assam
Revol Real Estate, LLC
(443) 797-2173
1 in this area
58 Total Sales
Map
Source: Bright MLS
MLS Number: MDPG2008082
APN: 13-5543448
- 9138 Ruby Lockhart Blvd
- 2527 Campus Way N Unit 69
- 2606 Saint Nicholas Way
- 9619 Byward Blvd
- 2111 Garden Grove Ln
- 3509 Tyrol Dr
- 3516 Jeff Rd
- 2326 Campus Way N
- 3609 Jeff Rd
- 0 Glenarden Pkwy
- 1515 3rd St
- 2315 Brooke Grove Rd
- 2307 Brooke Grove Rd
- 9815 Doubletree Ln
- 9611 Silver Bluff Way
- 2023 Cross Church Way
- 8904 Bold St
- 2041 Ruby Turn
- 2705 Princess Victoria Way
- 9510 Ardwick Ardmore Rd
- 9801 Smithview Place
- 9803 Smithview Place
- 9805 Smithview Place
- 9807 Smithview Place
- 9809 Smithview Place
- 9811 Smithview Place
- 2529 Standifer Place
- 9802 Smithview Place
- 9800 Smithview Place
- 9802 Smithview Place
- 9804 Smithview Place
- 9804 Smithview Place
- 9806 Smithview Place
- 9806 Smithview Place
- 2531 Standifer Place
- 9808 Smithview Place
- 9711 Smithview Place
- 2503 Standifer Place
- 2503 Standifer Place
- 2533 Standifer Place
