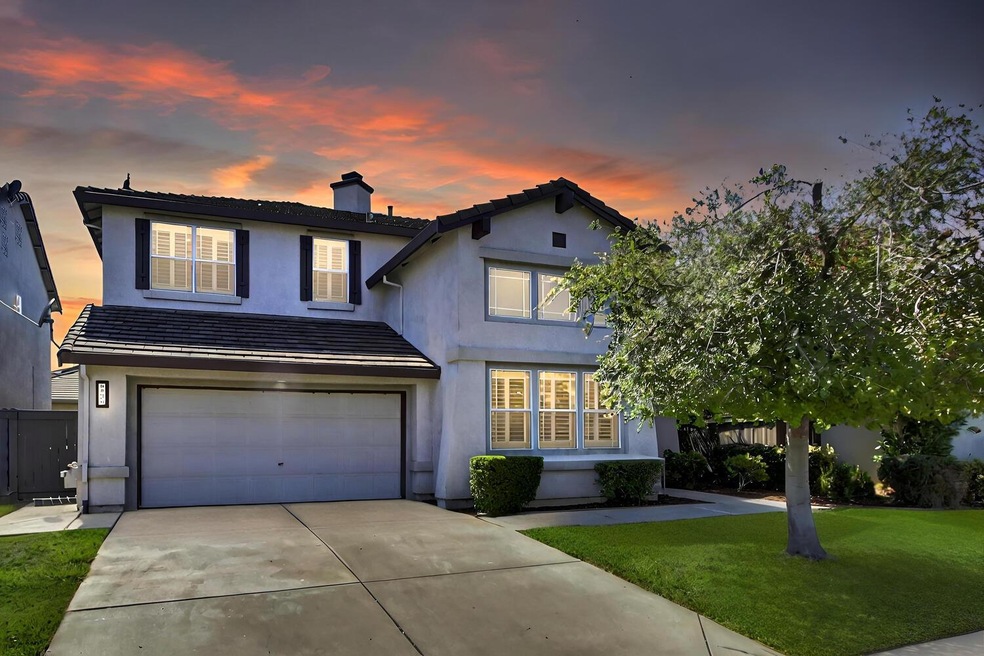As you enter this beautiful home, you're greeted by soaring ceilings and formal living and dining areas that set a grand tone. The home features a blend of tile floors, luxury vinyl plank (LVP), and new carpets throughout, providing a seamless flow and modern touch. At the rear, a spacious great room includes a kitchen designed for functionality and style, with a new microwave, dishwasher, sleek quartz countertops, and a generous walk-in pantry. The first floor hosts a private bedroom with an en-suite bathroom, including a double vanity and a shower over tub. A convenient half bath is also on this level. Ascending the dramatic staircase, you'll find four bedrooms, including the primary suite and a guest bath. The primary suite is a true retreat, complete with a Juliet balcony overlooking the formal living room. The primary bathroom is luxuriously equipped with two vanities, a sunken tub, a walk-in shower, and a large walk-in closet. The outdoor space features a beautifully landscaped backyard perfect for entertaining or relaxation. Enjoy the shade of the pergola or use the shed for additional storage. This home has access to the Stonelake Community clubhouse with a pool, fitness center, and more. Situated near transportation, shops, restaurants, and top-rated schools.

