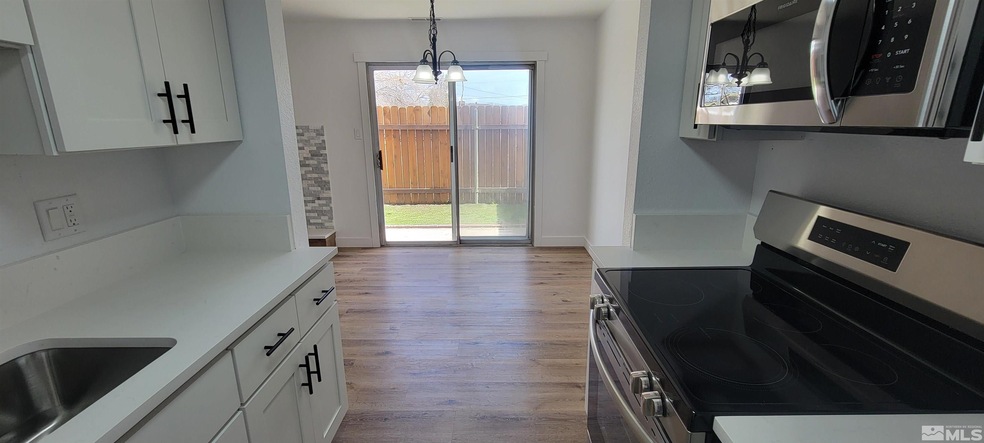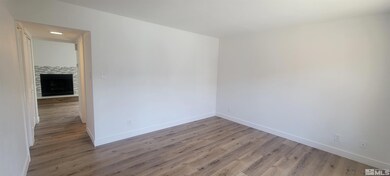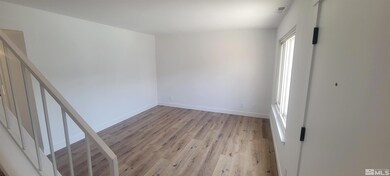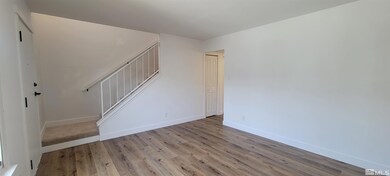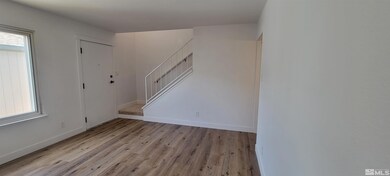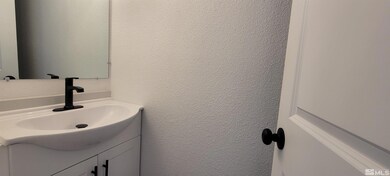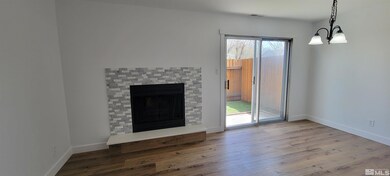
984 Buffalo Way Sparks, NV 89431
Downtown Sparks NeighborhoodHighlights
- 1 Car Attached Garage
- Patio
- Forced Air Heating System
- Double Pane Windows
- Laundry Room
- Family Room
About This Home
As of October 2024Beautifully Remodeled 1080 sq. ft, 2 bed 1.5 bath, 1 car garage home ready for easy living. Two bedrooms upstairs with a full bathroom. New flooring, kitchen appliances, interior paint, and remodeled bathrooms. Fireplace, garage, cozy town house with easy location for travel, schools, shopping, and parks. Low maintenance fenced, front and back yard perfect for BBQing and relaxing.
Townhouse Details
Home Type
- Townhome
Est. Annual Taxes
- $535
Year Built
- Built in 1978
Lot Details
- Property fronts a private road
- Back and Front Yard Fenced
HOA Fees
Parking
- 1 Car Attached Garage
- Garage Door Opener
Home Design
- Slab Foundation
- Pitched Roof
- Shingle Roof
- Composition Roof
- Wood Siding
- Stick Built Home
Interior Spaces
- 1,080 Sq Ft Home
- 2-Story Property
- Double Pane Windows
- Family Room
- Dining Room with Fireplace
- Carpet
Kitchen
- Electric Oven
- Electric Cooktop
- Microwave
- Dishwasher
- Disposal
Bedrooms and Bathrooms
- 2 Bedrooms
Laundry
- Laundry Room
- Sink Near Laundry
- Laundry Cabinets
Schools
- Smith Elementary School
- Sparks Middle School
- Sparks High School
Utilities
- Forced Air Heating System
- Heating System Uses Natural Gas
- Gas Water Heater
Additional Features
- Patio
- Ground Level
Community Details
- $350 HOA Transfer Fee
- Greyhaven Townhouse/Kenyon & Assoc. Association, Phone Number (775) 674-8000
- The community has rules related to covenants, conditions, and restrictions
Listing and Financial Details
- Home warranty included in the sale of the property
- Assessor Parcel Number 03110021
Ownership History
Purchase Details
Home Financials for this Owner
Home Financials are based on the most recent Mortgage that was taken out on this home.Purchase Details
Home Financials for this Owner
Home Financials are based on the most recent Mortgage that was taken out on this home.Purchase Details
Home Financials for this Owner
Home Financials are based on the most recent Mortgage that was taken out on this home.Purchase Details
Home Financials for this Owner
Home Financials are based on the most recent Mortgage that was taken out on this home.Purchase Details
Home Financials for this Owner
Home Financials are based on the most recent Mortgage that was taken out on this home.Similar Homes in Sparks, NV
Home Values in the Area
Average Home Value in this Area
Purchase History
| Date | Type | Sale Price | Title Company |
|---|---|---|---|
| Bargain Sale Deed | $279,000 | Core Title Group | |
| Bargain Sale Deed | $222,000 | Stewart Title | |
| Bargain Sale Deed | $50,000 | First Centennial Reno | |
| Bargain Sale Deed | $165,500 | Ticor Title Of Nevada Inc | |
| Deed | $56,000 | Founders Title Co |
Mortgage History
| Date | Status | Loan Amount | Loan Type |
|---|---|---|---|
| Open | $10,958 | No Value Available | |
| Open | $273,946 | FHA | |
| Previous Owner | $49,094 | FHA | |
| Previous Owner | $156,845 | Unknown | |
| Previous Owner | $10,000 | Credit Line Revolving | |
| Previous Owner | $53,200 | No Value Available |
Property History
| Date | Event | Price | Change | Sq Ft Price |
|---|---|---|---|---|
| 10/09/2024 10/09/24 | Sold | $279,000 | -0.3% | $258 / Sq Ft |
| 09/10/2024 09/10/24 | Pending | -- | -- | -- |
| 09/06/2024 09/06/24 | Price Changed | $279,900 | -1.8% | $259 / Sq Ft |
| 08/22/2024 08/22/24 | Price Changed | $284,900 | -1.7% | $264 / Sq Ft |
| 07/26/2024 07/26/24 | Price Changed | $289,900 | -3.3% | $268 / Sq Ft |
| 06/19/2024 06/19/24 | Price Changed | $299,900 | -1.3% | $278 / Sq Ft |
| 05/24/2024 05/24/24 | Price Changed | $303,900 | -0.3% | $281 / Sq Ft |
| 04/11/2024 04/11/24 | For Sale | $304,900 | +37.3% | $282 / Sq Ft |
| 03/22/2024 03/22/24 | Sold | $222,000 | +3.3% | $206 / Sq Ft |
| 12/23/2023 12/23/23 | Pending | -- | -- | -- |
| 12/04/2023 12/04/23 | Price Changed | $214,900 | -4.5% | $199 / Sq Ft |
| 10/17/2023 10/17/23 | For Sale | $225,000 | 0.0% | $208 / Sq Ft |
| 07/19/2023 07/19/23 | Pending | -- | -- | -- |
| 06/07/2023 06/07/23 | For Sale | $225,000 | -- | $208 / Sq Ft |
Tax History Compared to Growth
Tax History
| Year | Tax Paid | Tax Assessment Tax Assessment Total Assessment is a certain percentage of the fair market value that is determined by local assessors to be the total taxable value of land and additions on the property. | Land | Improvement |
|---|---|---|---|---|
| 2025 | $575 | $38,150 | $22,960 | $15,190 |
| 2024 | $575 | $37,764 | $21,630 | $16,134 |
| 2023 | $535 | $34,943 | $20,195 | $14,748 |
| 2022 | $520 | $27,864 | $15,015 | $12,849 |
| 2021 | $505 | $23,527 | $10,325 | $13,202 |
| 2020 | $489 | $24,790 | $11,235 | $13,555 |
| 2019 | $477 | $23,843 | $10,465 | $13,378 |
| 2018 | $462 | $20,399 | $7,070 | $13,329 |
| 2017 | $449 | $20,334 | $6,860 | $13,474 |
| 2016 | $437 | $18,346 | $4,270 | $14,076 |
| 2015 | $436 | $18,053 | $3,675 | $14,378 |
| 2014 | $423 | $13,263 | $2,205 | $11,058 |
| 2013 | -- | $13,285 | $2,065 | $11,220 |
Agents Affiliated with this Home
-
Shane Avansino

Seller's Agent in 2024
Shane Avansino
Ink Realty
(775) 690-5628
4 in this area
75 Total Sales
-
Claudia Capurro
C
Seller's Agent in 2024
Claudia Capurro
Ferrari-Lund R.E. Sparks
(775) 750-5705
2 in this area
97 Total Sales
-
Don Nelson

Seller Co-Listing Agent in 2024
Don Nelson
Ferrari-Lund R.E. Sparks
(775) 530-0029
1 in this area
55 Total Sales
-
Eduardo Carral
E
Buyer's Agent in 2024
Eduardo Carral
Fathom Realty
(775) 335-7000
2 in this area
64 Total Sales
-
Maria Carral

Buyer Co-Listing Agent in 2024
Maria Carral
Fathom Realty
(775) 379-0931
2 in this area
58 Total Sales
Map
Source: Northern Nevada Regional MLS
MLS Number: 240003857
APN: 031-100-21
