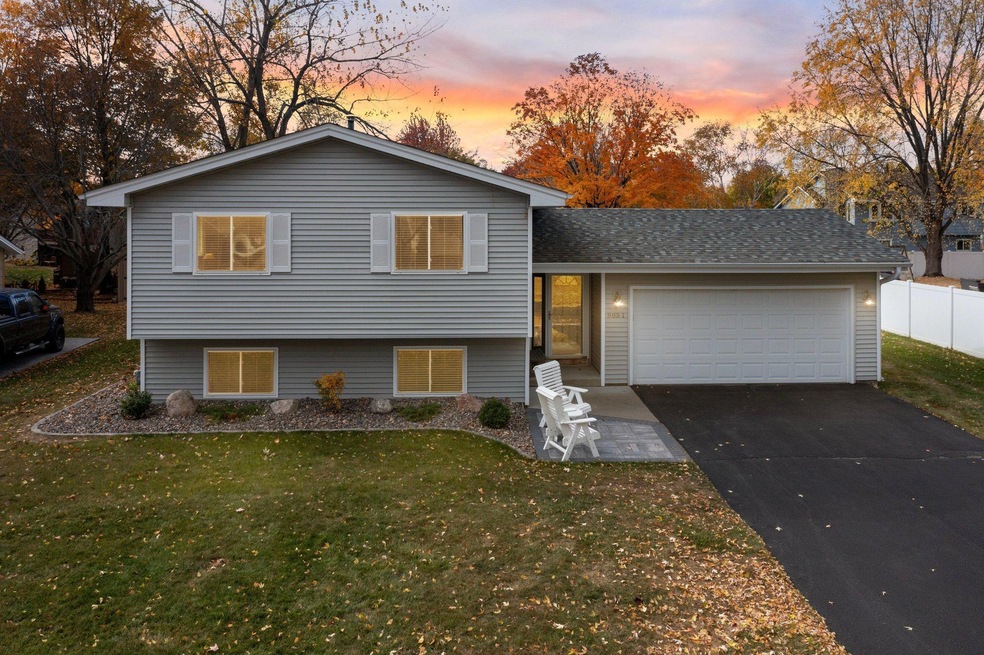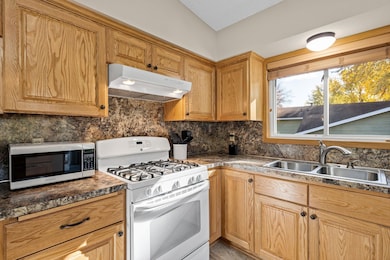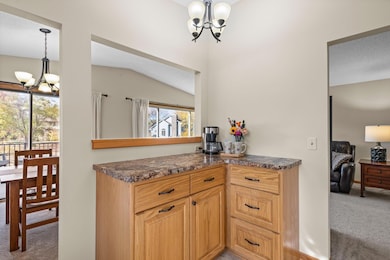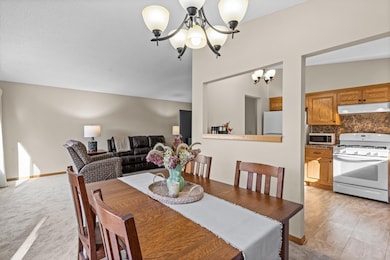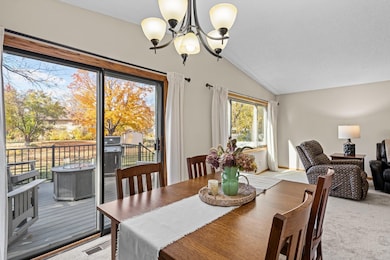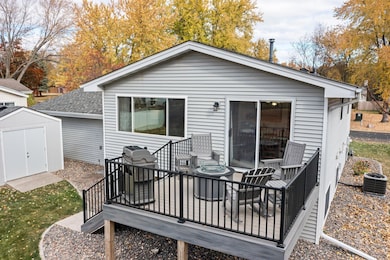
9851 Ives Ln N Maple Grove, MN 55369
Highlights
- No HOA
- The kitchen features windows
- Living Room
- Fernbrook Elementary School Rated A-
- 2 Car Attached Garage
- Forced Air Heating and Cooling System
About This Home
As of November 2024Discover the charm of this beautifully maintained, move-in ready home in Maple Grove. The kitchen is a standout, boasting custom cabinetry with soft-closing drawers, a dedicated coffee bar with extra storage space. The adjacent sun-filled dining room is generously sized, with sliding glass doors that open to a large, maintenance-free deck. The living room offers a warm and inviting atmosphere, complete with vaulted ceilings. Upstairs, two spacious bedrooms are flooded with natural light, and the full bathroom has been tastefully updated with custom cabinets, a granite countertop vanity, and a tile shower and tub combo. The lower level continues to impress with two additional spacious bedrooms, another full bathroom featuring custom cabinetry and LVP flooring. A large family room with a gas fireplace is also located in the lower level as well a clean and organized utility room that offers plenty of storage and includes the laundry area with a convenient sink. Outside, the property sits on a generous quarter-acre lot in a peaceful and friendly neighborhood. A 12x12 shed with electricity adds practicality. The oversized garage offers abundant storage space, along with a workbench. A new air conditioner and furnace was installed in 2023. Located in a highly desirable area, this home is just a short walk to Elm Creek Park Reserve and close to top-rated schools, shopping, and restaurants, with easy access to Hwy 610 and 94 for commuting.
Home Details
Home Type
- Single Family
Est. Annual Taxes
- $4,228
Year Built
- Built in 1980
Lot Details
- 0.26 Acre Lot
- Lot Dimensions are 77 x 134 x 92 x 140
- Irregular Lot
Parking
- 2 Car Attached Garage
- Garage Door Opener
Home Design
- Bi-Level Home
Interior Spaces
- Family Room with Fireplace
- Living Room
- Dining Room
- Washer
- Finished Basement
Kitchen
- Range
- Microwave
- Dishwasher
- The kitchen features windows
Bedrooms and Bathrooms
- 4 Bedrooms
- 2 Full Bathrooms
Utilities
- Forced Air Heating and Cooling System
- Humidifier
Community Details
- No Home Owners Association
- Fountain Park Subdivision
Listing and Financial Details
- Assessor Parcel Number 1111922240028
Ownership History
Purchase Details
Home Financials for this Owner
Home Financials are based on the most recent Mortgage that was taken out on this home.Purchase Details
Similar Homes in the area
Home Values in the Area
Average Home Value in this Area
Purchase History
| Date | Type | Sale Price | Title Company |
|---|---|---|---|
| Deed | $407,000 | -- | |
| Deed | -- | None Listed On Document |
Mortgage History
| Date | Status | Loan Amount | Loan Type |
|---|---|---|---|
| Open | $364,938 | New Conventional | |
| Previous Owner | $108,100 | New Conventional | |
| Previous Owner | $168,750 | New Conventional |
Property History
| Date | Event | Price | Change | Sq Ft Price |
|---|---|---|---|---|
| 11/27/2024 11/27/24 | Sold | $407,000 | +1.8% | $225 / Sq Ft |
| 11/04/2024 11/04/24 | Pending | -- | -- | -- |
| 10/25/2024 10/25/24 | For Sale | $400,000 | -- | $221 / Sq Ft |
Tax History Compared to Growth
Tax History
| Year | Tax Paid | Tax Assessment Tax Assessment Total Assessment is a certain percentage of the fair market value that is determined by local assessors to be the total taxable value of land and additions on the property. | Land | Improvement |
|---|---|---|---|---|
| 2023 | $4,228 | $364,000 | $129,100 | $234,900 |
| 2022 | $3,412 | $352,600 | $104,100 | $248,500 |
| 2021 | $3,131 | $290,300 | $77,800 | $212,500 |
| 2020 | $3,097 | $264,600 | $63,800 | $200,800 |
| 2019 | $3,095 | $250,100 | $60,500 | $189,600 |
| 2018 | $2,921 | $237,500 | $59,500 | $178,000 |
| 2017 | $2,731 | $202,000 | $49,500 | $152,500 |
| 2016 | $2,777 | $202,400 | $54,500 | $147,900 |
| 2015 | $2,806 | $199,300 | $56,500 | $142,800 |
| 2014 | -- | $183,000 | $54,000 | $129,000 |
Agents Affiliated with this Home
-
Daniel Desrochers

Seller's Agent in 2024
Daniel Desrochers
eXp Realty
(612) 554-4773
40 in this area
1,710 Total Sales
-
Michael Gross

Buyer's Agent in 2024
Michael Gross
RE/MAX Results
(612) 111-2222
7 in this area
267 Total Sales
Map
Source: NorthstarMLS
MLS Number: 6621481
APN: 11-119-22-24-0028
- 12254 97th Ave N
- 12612 95th Place N
- 11481 98th Ave N
- 11350 97th Ave N
- 11268 97th Place N
- 9407 Norwood Ln N
- 11082 97th Place N
- 13403 96th Place N
- 13323 Territorial Cir N
- 6866 Zachary Ln N
- 13391 Territorial Cir N
- 9155 Goldenrod Ln N
- 10700 99th Place N
- 9817 Zinnia Ln N
- 9175 Wedgwood Ln N
- 13400 91st Place N
- 8982 Goldenrod Ln N
- 9495 Annapolis Ln N
- 13810 102nd Ct N
- 9383 Union Terrace Ln N
