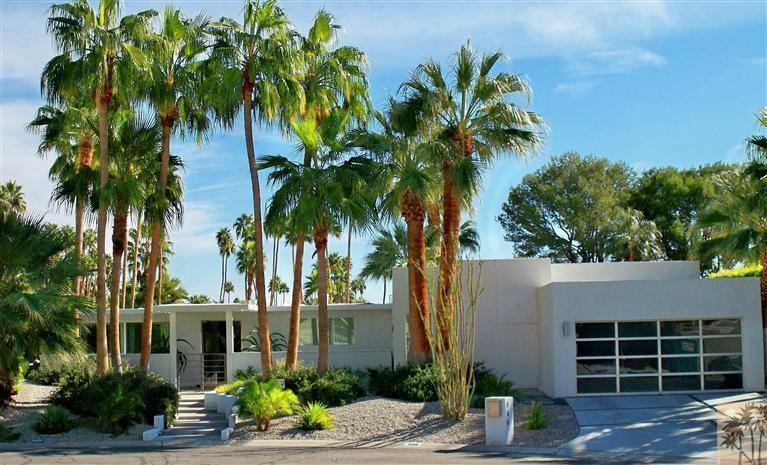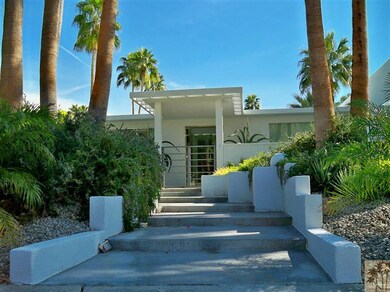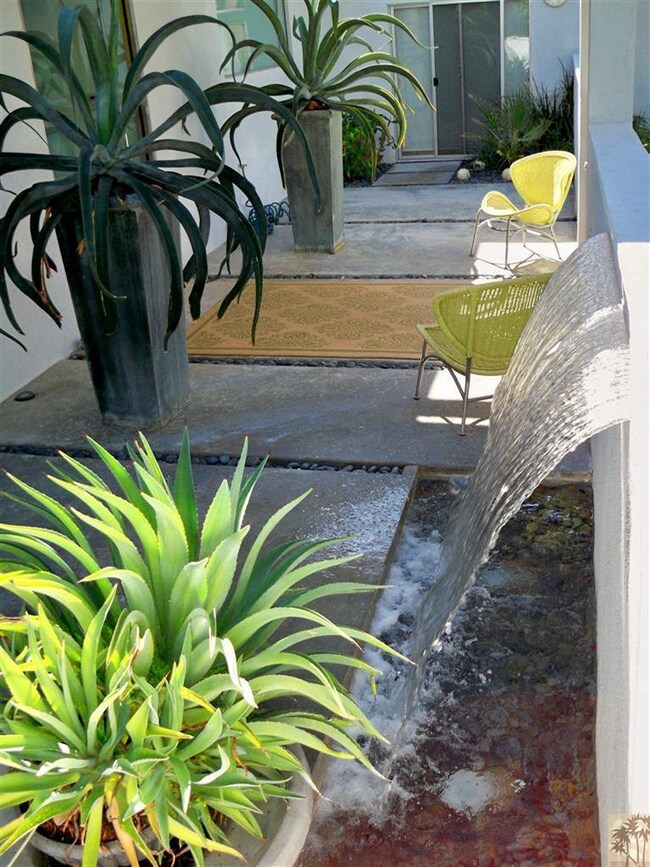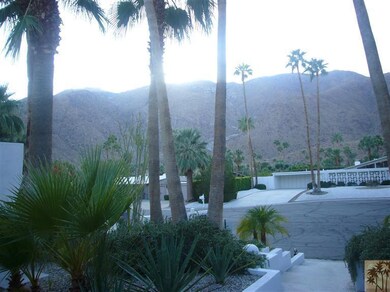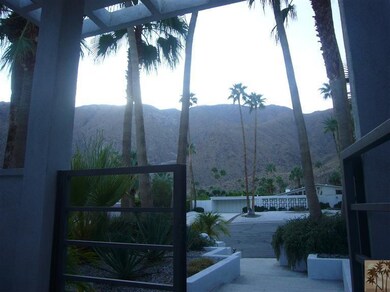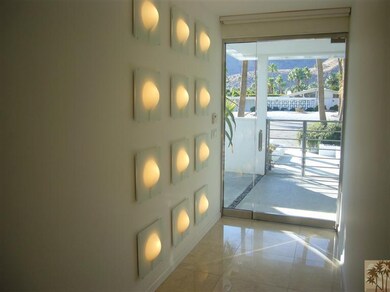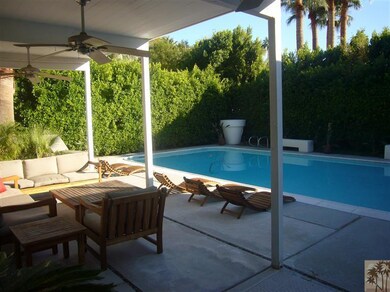
986 N Coronet Cir Palm Springs, CA 92262
Vista Las Palmas NeighborhoodEstimated Value: $1,864,000 - $2,819,000
Highlights
- In Ground Pool
- Primary Bedroom Suite
- Mountain View
- Palm Springs High School Rated A-
- Midcentury Modern Architecture
- Retreat
About This Home
As of May 2012!! MAJOR PRICE REDUCTION !! If you are looking for a good buy, look no further! Outstanding Vista Las Palmas Mountain Views abound from this Mid-century Modern gem with clean modern architectural lines. This distinctive Alexander 4 bedroom home rests on 1/3 acre & combines the best of the past with a flair of the new. Enter West facing glass door into open floor plan with many luxury upgrades. This updated home boasts dual zone HVAC, low E energy dual paned windows, energy saving dual tankless hot water heaters, 24X24 marble tile flooring throughout, designer baths & copper plumbing. The chef's choice kitchen revolves around a Viking professional cook top w/vented hood, Kitchen Aid Superba Ovens, Fisher & Paykel dishwasher & slab granite counter tops. Multiple glass sliders lead to pool with covered patio. Pool with newer replaster, newer pool heater & pump, in completely private backyard with mature palm & citrus trees with stunning mountain views. Exceptional Value.
Last Agent to Sell the Property
Scott Jim Homes Team
Bennion Deville Homes License #01256351 Listed on: 11/14/2011
Co-Listed By
Scott R.S. Palermo
Bennion Deville Homes License #01256351
Last Buyer's Agent
Brad Schmett
Keller Williams Luxury Homes License #01275226
Home Details
Home Type
- Single Family
Est. Annual Taxes
- $12,232
Year Built
- Built in 1959
Lot Details
- 0.32 Acre Lot
- Cul-De-Sac
- West Facing Home
- Wood Fence
- Block Wall Fence
- Level Lot
- Private Yard
Parking
- Attached Garage
Home Design
- Midcentury Modern Architecture
- Shingle Roof
- Composition Roof
- Foam Roof
- Stucco Exterior
Interior Spaces
- 2,708 Sq Ft Home
- 1-Story Property
- Wet Bar
- Ceiling Fan
- Custom Window Coverings
- Sliding Doors
- Entryway
- Great Room
- Living Room with Fireplace
- Formal Dining Room
- Den
- Mountain Views
Kitchen
- Breakfast Bar
- Dishwasher
- Trash Compactor
- Disposal
Flooring
- Parquet
- Marble
Bedrooms and Bathrooms
- 4 Bedrooms
- Retreat
- Primary Bedroom Suite
- Walk-In Closet
- Remodeled Bathroom
- 3 Bathrooms
Laundry
- Laundry Room
- Dryer
- Washer
- 220 Volts In Laundry
Pool
- In Ground Pool
- Gunite Pool
- Outdoor Pool
Outdoor Features
- Covered patio or porch
Utilities
- Forced Air Heating and Cooling System
- 220 Volts in Kitchen
- Property is located within a water district
- Tankless Water Heater
- Cable TV Available
Community Details
- Vista Las Palmas Subdivision
Listing and Financial Details
- Assessor Parcel Number 505112009
Ownership History
Purchase Details
Purchase Details
Home Financials for this Owner
Home Financials are based on the most recent Mortgage that was taken out on this home.Purchase Details
Home Financials for this Owner
Home Financials are based on the most recent Mortgage that was taken out on this home.Purchase Details
Home Financials for this Owner
Home Financials are based on the most recent Mortgage that was taken out on this home.Purchase Details
Home Financials for this Owner
Home Financials are based on the most recent Mortgage that was taken out on this home.Purchase Details
Purchase Details
Home Financials for this Owner
Home Financials are based on the most recent Mortgage that was taken out on this home.Purchase Details
Home Financials for this Owner
Home Financials are based on the most recent Mortgage that was taken out on this home.Purchase Details
Home Financials for this Owner
Home Financials are based on the most recent Mortgage that was taken out on this home.Purchase Details
Purchase Details
Similar Homes in Palm Springs, CA
Home Values in the Area
Average Home Value in this Area
Purchase History
| Date | Buyer | Sale Price | Title Company |
|---|---|---|---|
| Stacey-Alpaugh Family Revocable Trust | -- | -- | |
| Stacey Joseph S | $799,000 | Orange Coast Title Co | |
| Mills L Bruce | $915,000 | Orange Coast Title Company | |
| Gable James Larry | -- | -- | |
| Gable James Larry | -- | Chicago Title Co | |
| Dunavent John W | -- | -- | |
| Gable James Larry | -- | -- | |
| Gable Larry L | $485,000 | Chicago Title Co | |
| Goldberg Daniel | $420,000 | Chicago Title Co | |
| Townsend William B | $172,500 | Investors Title Company | |
| Hancock Svgs Bank Fsb | $185,423 | American Title | |
| Kass Seymour | -- | -- |
Mortgage History
| Date | Status | Borrower | Loan Amount |
|---|---|---|---|
| Previous Owner | Stacey Joseph S | $624,000 | |
| Previous Owner | Stacey Joseph S | $639,200 | |
| Previous Owner | Mills L Bruce | $500,000 | |
| Previous Owner | Dunavent John W | $100,000 | |
| Previous Owner | Gable James Larry | $688,175 | |
| Previous Owner | Gable James Larry | $100,000 | |
| Previous Owner | Gable James Larry | $500,000 | |
| Previous Owner | Gable Larry L | $388,000 | |
| Previous Owner | Goldberg Daniel | $336,000 | |
| Previous Owner | Townsend William B | $380,000 | |
| Previous Owner | Townsend William B | $47,000 | |
| Previous Owner | Townsend William B | $85,000 | |
| Previous Owner | Townsend William B | $320,000 | |
| Previous Owner | Townsend William B | $74,000 | |
| Previous Owner | Townsend William B | $50,000 | |
| Previous Owner | Townsend William B | $155,250 |
Property History
| Date | Event | Price | Change | Sq Ft Price |
|---|---|---|---|---|
| 05/23/2012 05/23/12 | Sold | $799,000 | 0.0% | $295 / Sq Ft |
| 04/27/2012 04/27/12 | Pending | -- | -- | -- |
| 03/29/2012 03/29/12 | Price Changed | $799,000 | -2.0% | $295 / Sq Ft |
| 03/12/2012 03/12/12 | Price Changed | $815,000 | -2.9% | $301 / Sq Ft |
| 11/14/2011 11/14/11 | For Sale | $839,000 | -- | $310 / Sq Ft |
Tax History Compared to Growth
Tax History
| Year | Tax Paid | Tax Assessment Tax Assessment Total Assessment is a certain percentage of the fair market value that is determined by local assessors to be the total taxable value of land and additions on the property. | Land | Improvement |
|---|---|---|---|---|
| 2023 | $12,232 | $964,607 | $337,610 | $626,997 |
| 2022 | $12,480 | $945,694 | $330,991 | $614,703 |
| 2021 | $12,226 | $927,151 | $324,501 | $602,650 |
| 2020 | $11,672 | $917,645 | $321,174 | $596,471 |
| 2019 | $11,470 | $899,653 | $314,877 | $584,776 |
| 2018 | $11,254 | $882,013 | $308,704 | $573,309 |
| 2017 | $11,088 | $864,719 | $302,651 | $562,068 |
| 2016 | $10,761 | $847,765 | $296,717 | $551,048 |
| 2015 | $10,345 | $835,033 | $292,261 | $542,772 |
| 2014 | $10,239 | $818,678 | $286,537 | $532,141 |
Agents Affiliated with this Home
-
S
Seller's Agent in 2012
Scott Jim Homes Team
Bennion Deville Homes
-
S
Seller Co-Listing Agent in 2012
Scott R.S. Palermo
Bennion Deville Homes
-
B
Buyer's Agent in 2012
Brad Schmett
Keller Williams Luxury Homes
Map
Source: California Desert Association of REALTORS®
MLS Number: 21441304
APN: 505-112-009
- 1101 N Via Monte Vista
- 985 N Tuxedo Cir
- 968 N Fairview Cir
- 823 N Fair Cir
- 968 N Rose Ave
- 823 N Topaz Cir
- 467 W Via Lola
- 1148 N Rose Ave
- 429 Camino Sur
- 611 W Leisure Way
- 475 S Via Las Palmas
- 425 S Via Las Palmas
- 722 N High Rd
- 1350 Ladera Cir
- 670 N Rose Ave
- 500 W Crescent Dr
- 776 N Mission Rd
- 365 Camino Norte
- 718 Las Palmas Estates Dr
- 555 W Stevens Rd
- 986 N Coronet Cir
- 985 N Via Monte Vista
- 994 N Coronet Cir
- 972 N Coronet Cir
- 991 N Via Monte Vista
- 979 N Via Monte Vista
- 995 N Coronet Cir
- 983 N Coronet Cir
- 968 N Coronet Cir
- 979 N Coronet Cir
- 697 Camino Sur
- 971 N Via Monte Vista
- 601 Camino Sur
- 733 Camino Sur
- 967 N Coronet Cir
- 982 N Tuxedo Cir
- 755 Camino Sur
- 960 N Coronet Cir
- 978 N Tuxedo Cir
- 963 N Via Monte Vista
