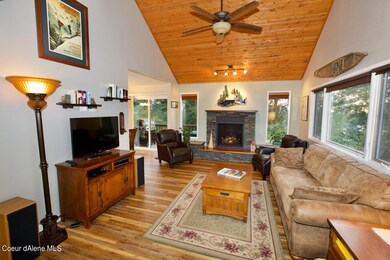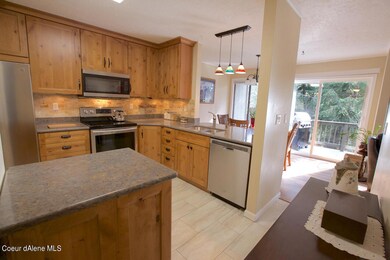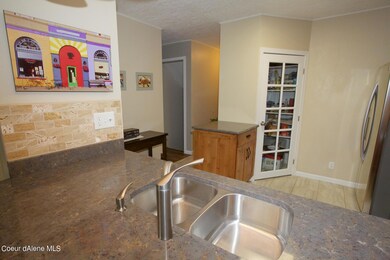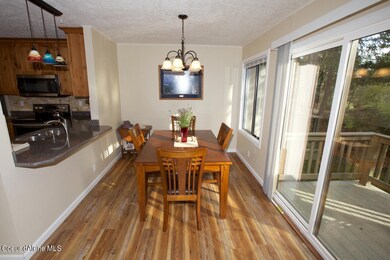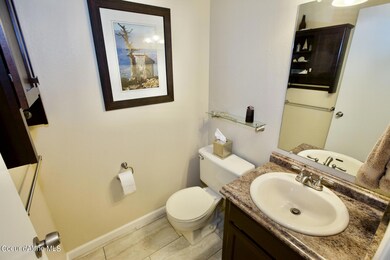
987 E Loch Lomond Ct Hayden, ID 83835
Estimated Value: $349,000 - $407,000
Highlights
- Deck
- Contemporary Architecture
- Territorial View
- Dalton Elementary School Rated A-
- Wooded Lot
- Lawn
About This Home
As of May 2023Townhouse style condo located in the highly sought after area of Loch Haven Hills in Hayden. Condo has been updated and lovingly maintained. It has windows on all 3 sides of the residence to let in ample natural light and views of the secluded rear and side yard, excellent for nature watching from the inside or step out onto one of the 2 rear balconies for viewing and relaxing. This wonderful home is centrally located yet feels secluded with easy access to grocery shopping, coffee shops, farmers market, the lake, and 2 golf courses. The subdivision offers walking trails through the neighborhood & woods, along with 2 sets of tennis courts and pools for residents. The home has been updated with vinyl plank floors, vinyl windows, updated kitchen with quartz countertops, under cabinet lighting, new cabinetry, and new carpet. The main floor is welcoming with wood tongue and groove vaulted ceiling, and a stone hearth wrapped fireplace. Enjoy the updated kitchen with a walk in pantry and dining area offering views out the private balcony. The basement offers a cozy, generously sized family room with a gas fireplace, a large laundry room and a bedroom. The second floor offers a loft overlooking the family room with a cozy office nook, full bathroom, primary bedroom with its own private balcony and an additional bedroom. Don't miss the opportunity to own this lovely move in ready condo in one of the best locations and amenity rich developments of Hayden.
Last Listed By
Coldwell Banker Schneidmiller Realty License #SP51547 Listed on: 04/14/2023

Townhouse Details
Home Type
- Townhome
Est. Annual Taxes
- $1,662
Year Built
- Built in 1981 | Remodeled in 2018
Lot Details
- 5,227 Sq Ft Lot
- 1 Common Wall
- Cul-De-Sac
- Front and Back Yard Sprinklers
- Wooded Lot
- Lawn
HOA Fees
- $255 Monthly HOA Fees
Parking
- Attached Garage
Home Design
- Contemporary Architecture
- Concrete Foundation
- Slab Foundation
- Frame Construction
- Shingle Roof
- Composition Roof
- Plywood Siding Panel T1-11
Interior Spaces
- 2,008 Sq Ft Home
- Multi-Level Property
- Gas Fireplace
- Territorial Views
- Finished Basement
- Basement Fills Entire Space Under The House
Kitchen
- Electric Oven or Range
- Stove
- Microwave
- Dishwasher
- Disposal
Flooring
- Carpet
- Tile
- Luxury Vinyl Plank Tile
Bedrooms and Bathrooms
- 3 Bedrooms
- 2 Bathrooms
Laundry
- Electric Dryer
- Washer
Outdoor Features
- Deck
- Exterior Lighting
- Rain Gutters
Utilities
- Heating System Uses Natural Gas
- Radiant Heating System
- Gas Available
- Electric Water Heater
- High Speed Internet
- Internet Available
Community Details
- Association fees include ground maintenance, water
- Loch Haven Hills Subdivision
Listing and Financial Details
- Assessor Parcel Number H650000039870
Ownership History
Purchase Details
Home Financials for this Owner
Home Financials are based on the most recent Mortgage that was taken out on this home.Purchase Details
Purchase Details
Home Financials for this Owner
Home Financials are based on the most recent Mortgage that was taken out on this home.Purchase Details
Home Financials for this Owner
Home Financials are based on the most recent Mortgage that was taken out on this home.Purchase Details
Home Financials for this Owner
Home Financials are based on the most recent Mortgage that was taken out on this home.Purchase Details
Purchase Details
Purchase Details
Home Financials for this Owner
Home Financials are based on the most recent Mortgage that was taken out on this home.Similar Homes in Hayden, ID
Home Values in the Area
Average Home Value in this Area
Purchase History
| Date | Buyer | Sale Price | Title Company |
|---|---|---|---|
| Patricia Kathleen Miller Special Trust | -- | Title One | |
| Barlow Richard E | -- | None Available | |
| Barlow Richard E | -- | Pioneer Title Co | |
| Cornett Jennifer | -- | None Available | |
| Phillips Jennifer | -- | -- | |
| Chase Home Finance Llc | $147,362 | -- | |
| Federal National Mortgage Association | -- | -- | |
| Freeman James P | -- | -- |
Mortgage History
| Date | Status | Borrower | Loan Amount |
|---|---|---|---|
| Previous Owner | Barlow Richard E | $100,000 | |
| Previous Owner | Cornett Jennifer | $137,900 | |
| Previous Owner | Phillips Jennifer | $116,304 | |
| Previous Owner | Freeman Jim | $10,000 | |
| Previous Owner | Freeman James P | $75,000 |
Property History
| Date | Event | Price | Change | Sq Ft Price |
|---|---|---|---|---|
| 05/05/2023 05/05/23 | Sold | -- | -- | -- |
| 04/26/2023 04/26/23 | Pending | -- | -- | -- |
| 04/14/2023 04/14/23 | For Sale | $409,000 | +90.2% | $204 / Sq Ft |
| 12/29/2017 12/29/17 | Sold | -- | -- | -- |
| 11/23/2017 11/23/17 | Pending | -- | -- | -- |
| 10/02/2017 10/02/17 | For Sale | $215,000 | -- | $107 / Sq Ft |
Tax History Compared to Growth
Tax History
| Year | Tax Paid | Tax Assessment Tax Assessment Total Assessment is a certain percentage of the fair market value that is determined by local assessors to be the total taxable value of land and additions on the property. | Land | Improvement |
|---|---|---|---|---|
| 2024 | $1,655 | $323,725 | $1,000 | $322,725 |
| 2023 | $1,655 | $323,725 | $1,000 | $322,725 |
| 2022 | $1,662 | $496,006 | $1,000 | $495,006 |
| 2021 | $1,309 | $301,634 | $1,000 | $300,634 |
| 2020 | $1,184 | $239,546 | $1,000 | $238,546 |
| 2019 | $1,154 | $224,747 | $1,000 | $223,747 |
| 2018 | $918 | $172,704 | $1,000 | $171,704 |
| 2017 | $1,585 | $146,200 | $1,000 | $145,200 |
| 2016 | $1,205 | $104,398 | $1,000 | $103,398 |
| 2015 | $1,281 | $109,072 | $1,000 | $108,072 |
| 2013 | $619 | $90,833 | $1,000 | $89,833 |
Agents Affiliated with this Home
-
Amber Rau
A
Seller's Agent in 2023
Amber Rau
Coldwell Banker Schneidmiller Realty
(208) 755-1247
47 Total Sales
-
Dawn Carpenter
D
Buyer's Agent in 2023
Dawn Carpenter
Amplify Real Estate Services Idaho LLC
(509) 768-6576
28 Total Sales
-
Charesse Moore

Seller's Agent in 2017
Charesse Moore
EVERGREEN REALTY
(208) 263-6370
424 Total Sales
Map
Source: Coeur d'Alene Multiple Listing Service
MLS Number: 23-2716
APN: H65000039870
- 8533 N Tartan Dr
- 8485 N Audubon Dr
- 8351 N Audubon Dr
- 8299 N Village Dr Unit 4
- 8385 N Selkirk Ct
- 536 E Cloverleaf Dr
- 460 E Cloverleaf Dr
- 9220 Secretariat Ln
- 9345 N Secretariat Ln
- 9337 N Secretariat Ln
- 9262 N Secretariat Ln
- 2484 E Woodstone Dr
- 9024 N Baldwin Ct
- 9333 N Secretariat
- 8716 N Cloverleaf Dr
- 9285 Secretariat Ln
- 8187 N Summerfield Loop
- 1692 E Pebblestone Ct
- 9887 N Circle Dr
- NNA E Hayden Lake Rd
- 1043 E Loch Lomond Ct Unit 1043
- 987 E Loch Lomond Ct
- 1055 E Loch Lomond Ct
- 1051 E Loch Lomond Ct
- 1043 E Loch Lomond Ct
- 985 E Loch Lomond Ct
- 1057 E Loch Lomond Ct
- 981 E Loch Lomond Ct
- 983 E Loch Lomond Ct
- 1041 E Loch Lomond Ct
- 1047 E Loch Lomond Ct
- 8516 N Loch Wood Ct
- 8538 N Loch Wood Ct
- 8492 N Loch Wood Ct
- 1093 E Loch Haven Dr
- 0 N Loch Wood Ct
- 8507 N Tartan Dr
- 8065 N Stonehaven Dr
- 8505 N Tartan Dr
- 8511 N Loch Wood Ct

