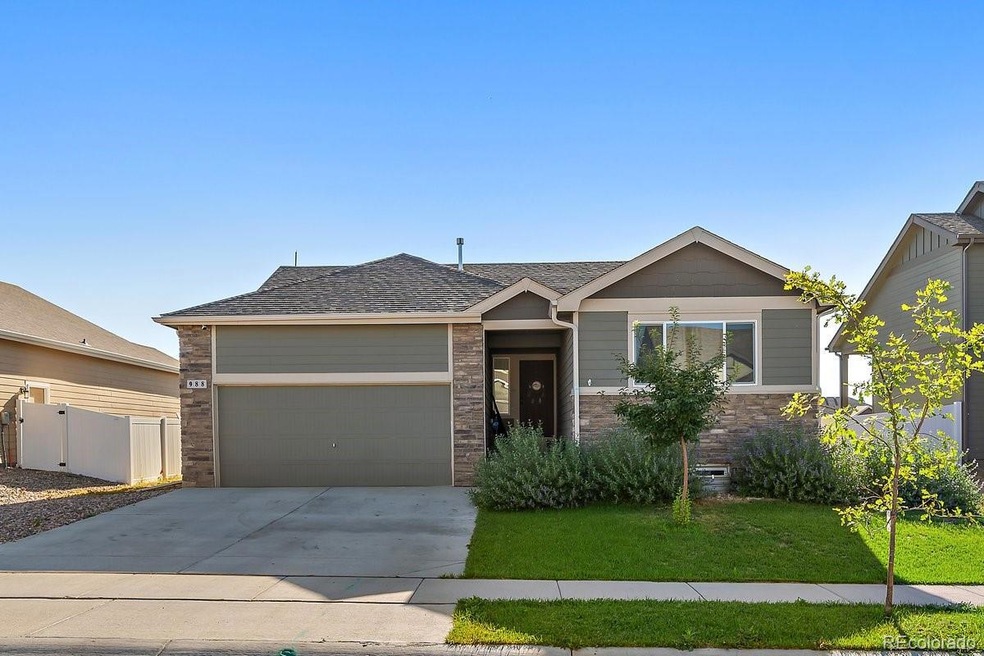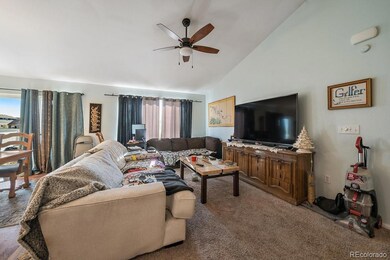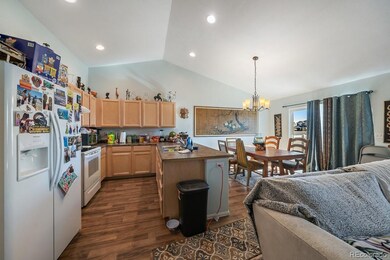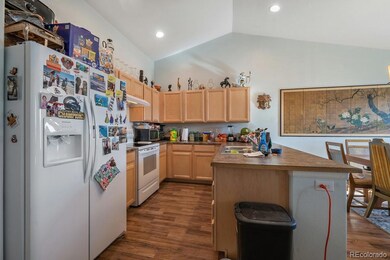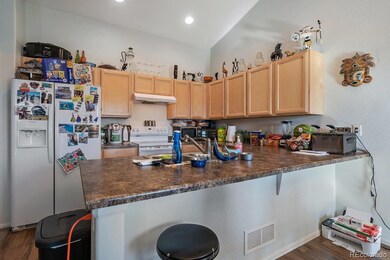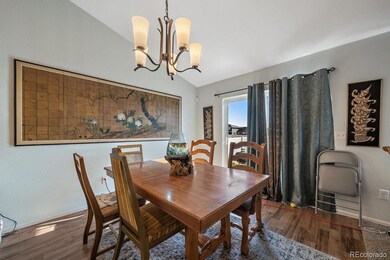
988 Axis Dr Severance, CO 80550
Highlights
- Open Floorplan
- Vaulted Ceiling
- Front Porch
- Contemporary Architecture
- Private Yard
- 2 Car Attached Garage
About This Home
As of October 2023Outstanding price for a newer ranch-style home with a full basement. Home needs some TLC but is priced accordingly. All appliances stay including washer and dryer. Plenty of room in spacious basement to expand and including rough in for bath. Three bedrooms and two baths. Central a/c. West facing home for sun to melt the driveway snow and cooler yard in summer! Come and see you new home!
Last Agent to Sell the Property
RE/MAX Alliance License #040018623 Listed on: 08/31/2022

Home Details
Home Type
- Single Family
Est. Annual Taxes
- $3,619
Year Built
- Built in 2020
Lot Details
- 6,970 Sq Ft Lot
- West Facing Home
- Partially Fenced Property
- Level Lot
- Front Yard Sprinklers
- Private Yard
Parking
- 2 Car Attached Garage
- Dry Walled Garage
Home Design
- Contemporary Architecture
- Slab Foundation
- Composition Roof
- Stone Siding
Interior Spaces
- 1-Story Property
- Open Floorplan
- Vaulted Ceiling
- Ceiling Fan
- Window Treatments
- Laminate Flooring
- Fire and Smoke Detector
Kitchen
- Self-Cleaning Oven
- Dishwasher
- Laminate Countertops
- Disposal
Bedrooms and Bathrooms
- 3 Main Level Bedrooms
- Walk-In Closet
Laundry
- Laundry in unit
- Dryer
- Washer
Unfinished Basement
- Basement Fills Entire Space Under The House
- Basement Cellar
- Stubbed For A Bathroom
Outdoor Features
- Patio
- Rain Gutters
- Front Porch
Schools
- Grand View Elementary School
- Severance Middle School
- Severance High School
Utilities
- Forced Air Heating and Cooling System
- Heating System Uses Natural Gas
- 220 Volts
- 110 Volts
- Natural Gas Connected
- Gas Water Heater
- High Speed Internet
Additional Features
- Smoke Free Home
- Livestock Fence
Community Details
- Hunters Crossing Subdivision
Listing and Financial Details
- Assessor Parcel Number R8961083
Ownership History
Purchase Details
Home Financials for this Owner
Home Financials are based on the most recent Mortgage that was taken out on this home.Purchase Details
Home Financials for this Owner
Home Financials are based on the most recent Mortgage that was taken out on this home.Purchase Details
Home Financials for this Owner
Home Financials are based on the most recent Mortgage that was taken out on this home.Purchase Details
Home Financials for this Owner
Home Financials are based on the most recent Mortgage that was taken out on this home.Similar Homes in Severance, CO
Home Values in the Area
Average Home Value in this Area
Purchase History
| Date | Type | Sale Price | Title Company |
|---|---|---|---|
| Warranty Deed | $470,000 | Land Title | |
| Warranty Deed | $421,000 | Land Title | |
| Special Warranty Deed | $344,000 | Fidelity National Title | |
| Special Warranty Deed | $329,390 | Heritage Title Co |
Mortgage History
| Date | Status | Loan Amount | Loan Type |
|---|---|---|---|
| Open | $205,000 | New Conventional | |
| Previous Owner | $399,950 | New Conventional | |
| Previous Owner | $337,769 | FHA | |
| Previous Owner | $13,510 | Stand Alone Second | |
| Previous Owner | $319,508 | New Conventional |
Property History
| Date | Event | Price | Change | Sq Ft Price |
|---|---|---|---|---|
| 10/31/2023 10/31/23 | Sold | $470,000 | -1.1% | $182 / Sq Ft |
| 09/15/2023 09/15/23 | For Sale | $475,000 | +12.8% | $184 / Sq Ft |
| 10/03/2022 10/03/22 | Sold | $421,000 | +1.4% | $319 / Sq Ft |
| 09/05/2022 09/05/22 | Pending | -- | -- | -- |
| 08/31/2022 08/31/22 | For Sale | $415,000 | +26.0% | $315 / Sq Ft |
| 08/24/2021 08/24/21 | Off Market | $329,390 | -- | -- |
| 03/14/2021 03/14/21 | Off Market | $344,000 | -- | -- |
| 12/11/2020 12/11/20 | Sold | $344,000 | -0.3% | $134 / Sq Ft |
| 10/29/2020 10/29/20 | For Sale | $344,900 | +4.7% | $134 / Sq Ft |
| 05/26/2020 05/26/20 | Sold | $329,390 | +2.0% | $128 / Sq Ft |
| 03/30/2020 03/30/20 | For Sale | $322,840 | -- | $125 / Sq Ft |
Tax History Compared to Growth
Tax History
| Year | Tax Paid | Tax Assessment Tax Assessment Total Assessment is a certain percentage of the fair market value that is determined by local assessors to be the total taxable value of land and additions on the property. | Land | Improvement |
|---|---|---|---|---|
| 2024 | $4,645 | $28,640 | $6,380 | $22,260 |
| 2023 | $4,433 | $31,000 | $6,430 | $24,570 |
| 2022 | $4,912 | $22,700 | $5,910 | $16,790 |
| 2021 | $3,619 | $23,350 | $6,080 | $17,270 |
| 2020 | $256 | $1,670 | $1,670 | $0 |
| 2019 | $0 | $50 | $50 | $0 |
Agents Affiliated with this Home
-
Alaina Dorland

Seller's Agent in 2023
Alaina Dorland
Keller Williams Avenues Realty
(815) 762-7046
27 Total Sales
-
Dustin Janzen

Buyer's Agent in 2023
Dustin Janzen
Bliss Realty Group
(970) 222-9435
95 Total Sales
-
Matt Studzinski

Seller's Agent in 2022
Matt Studzinski
RE/MAX
(720) 255-4663
54 Total Sales
-
Timothy Bowers
T
Seller's Agent in 2020
Timothy Bowers
Resident Realty
(970) 218-4545
13 Total Sales
-
Melissa Golba

Seller's Agent in 2020
Melissa Golba
Golba Group Real Estate LLC
(970) 227-7212
644 Total Sales
-
N
Buyer's Agent in 2020
Non-IRES Agent
CO_IRES
Map
Source: REcolorado®
MLS Number: 8310548
APN: R8961083
- 985 Axis Dr
- 1136 Ibex Dr
- 961 Mouflon Dr
- 96 Flat Iron Ln
- 1318 Chamois Dr
- 1123 Javelina St
- 1317 Chamois Dr
- 811 Audubon Blvd
- 1145 Ibex Dr
- 1013 Mount Oxford Ave
- 1228 Argali Dr
- 978 Mouflon Dr
- 807 Mount Sneffels Ave
- 104 Summit View Rd
- 1205 Muskox St
- 214 Castle Dr
- 711 Mt Evans Ave
- 710 Mt Evans Ave
- 1523 Wavecrest Dr
- 1525 Wavecrest Dr
