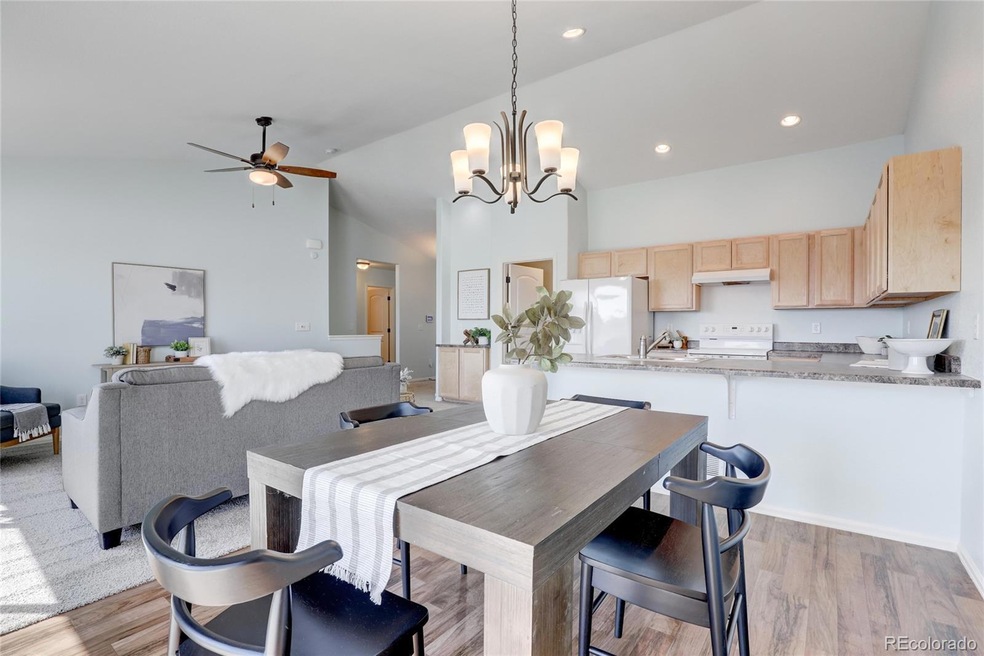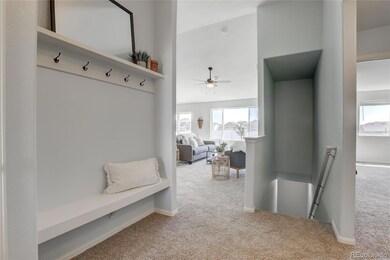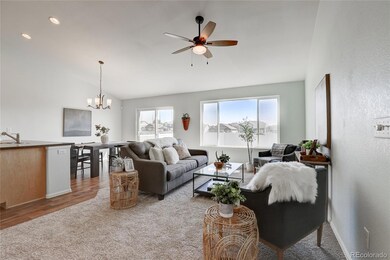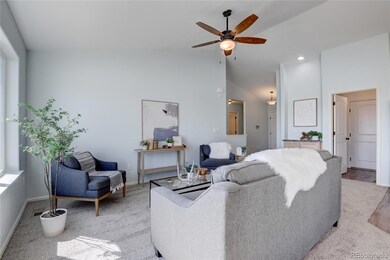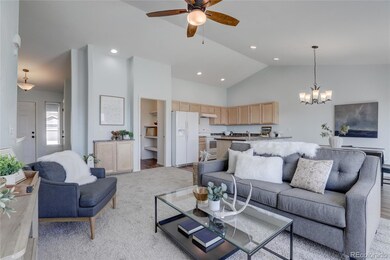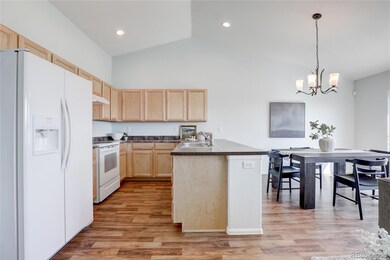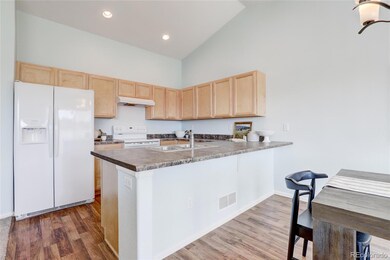
988 Axis Dr Severance, CO 80550
Highlights
- Primary Bedroom Suite
- Contemporary Architecture
- Private Yard
- Open Floorplan
- Vaulted Ceiling
- Covered patio or porch
About This Home
As of October 2023Welcome home to this beautifully updated home in Hunter's Crossing! This spacious, move-in ready home boasts 5 bedrooms, 3 bathrooms, and a fully finished basement. Step inside to discover vaulted ceilings that create an open and airy atmosphere that carries throughout the kitchen and dining space. The interior has been freshly adorned with new carpet and paint, providing a pristine canvas for your personal touches. The large ,main level, primary bedroom has an en-suite bathroom and walk-in closet. 2 more bedrooms and a full bathroom complete the main level. Head downstairs to the brand-new, fully finished basement, complete with 2 bedrooms, 1 bathroom, and a generous living space. This additional area is perfect for guests, an entertainment hub, or a cozy retreat. The oversized two car garage is equipped with new overhead storage, workbench area, and exterior door to the backyard. The backyard is fully fenced with a back patio that is a true gem, offering the perfect blend of relaxation and entertainment possibilities. Whether you're enjoying a morning coffee, hosting a barbecue, or simply unwinding after a long day this is the space for you!
Last Agent to Sell the Property
Keller Williams Avenues Realty License #100066240 Listed on: 09/13/2023

Home Details
Home Type
- Single Family
Est. Annual Taxes
- $3,619
Year Built
- Built in 2020 | Remodeled
Lot Details
- 6,970 Sq Ft Lot
- West Facing Home
- Property is Fully Fenced
- Front Yard Sprinklers
- Irrigation
- Private Yard
Parking
- 2 Car Attached Garage
- Dry Walled Garage
- Exterior Access Door
Home Design
- Contemporary Architecture
- Slab Foundation
- Composition Roof
- Stone Siding
- Vinyl Siding
- Radon Mitigation System
Interior Spaces
- 1-Story Property
- Open Floorplan
- Vaulted Ceiling
- Ceiling Fan
- Double Pane Windows
Kitchen
- Range
- Dishwasher
- Laminate Countertops
- Disposal
Flooring
- Carpet
- Laminate
Bedrooms and Bathrooms
- 5 Bedrooms | 3 Main Level Bedrooms
- Primary Bedroom Suite
- Walk-In Closet
Laundry
- Laundry in unit
- Dryer
- Washer
Finished Basement
- Basement Fills Entire Space Under The House
- Sump Pump
- 2 Bedrooms in Basement
Home Security
- Carbon Monoxide Detectors
- Fire and Smoke Detector
Outdoor Features
- Covered patio or porch
- Rain Gutters
Schools
- Grand View Elementary School
- Severance Middle School
- Severance High School
Utilities
- Forced Air Heating and Cooling System
- 220 Volts
- 220 Volts in Garage
- 110 Volts
- Gas Water Heater
- High Speed Internet
- Phone Available
- Cable TV Available
Listing and Financial Details
- Exclusions: Staging Items
- Assessor Parcel Number R8961083
Community Details
Overview
- Property has a Home Owners Association
- Association fees include recycling, trash
- Hunter's Overlook Metropolitan District #5 Association, Phone Number (970) 875-7047
- Hunters Crossing Subdivision
Recreation
- Community Playground
- Park
- Trails
Ownership History
Purchase Details
Home Financials for this Owner
Home Financials are based on the most recent Mortgage that was taken out on this home.Purchase Details
Home Financials for this Owner
Home Financials are based on the most recent Mortgage that was taken out on this home.Purchase Details
Home Financials for this Owner
Home Financials are based on the most recent Mortgage that was taken out on this home.Purchase Details
Home Financials for this Owner
Home Financials are based on the most recent Mortgage that was taken out on this home.Similar Homes in the area
Home Values in the Area
Average Home Value in this Area
Purchase History
| Date | Type | Sale Price | Title Company |
|---|---|---|---|
| Warranty Deed | $470,000 | Land Title | |
| Warranty Deed | $421,000 | Land Title | |
| Special Warranty Deed | $344,000 | Fidelity National Title | |
| Special Warranty Deed | $329,390 | Heritage Title Co |
Mortgage History
| Date | Status | Loan Amount | Loan Type |
|---|---|---|---|
| Open | $205,000 | New Conventional | |
| Previous Owner | $399,950 | New Conventional | |
| Previous Owner | $337,769 | FHA | |
| Previous Owner | $13,510 | Stand Alone Second | |
| Previous Owner | $319,508 | New Conventional |
Property History
| Date | Event | Price | Change | Sq Ft Price |
|---|---|---|---|---|
| 10/31/2023 10/31/23 | Sold | $470,000 | -1.1% | $182 / Sq Ft |
| 09/15/2023 09/15/23 | For Sale | $475,000 | +12.8% | $184 / Sq Ft |
| 10/03/2022 10/03/22 | Sold | $421,000 | +1.4% | $319 / Sq Ft |
| 09/05/2022 09/05/22 | Pending | -- | -- | -- |
| 08/31/2022 08/31/22 | For Sale | $415,000 | +26.0% | $315 / Sq Ft |
| 08/24/2021 08/24/21 | Off Market | $329,390 | -- | -- |
| 03/14/2021 03/14/21 | Off Market | $344,000 | -- | -- |
| 12/11/2020 12/11/20 | Sold | $344,000 | -0.3% | $134 / Sq Ft |
| 10/29/2020 10/29/20 | For Sale | $344,900 | +4.7% | $134 / Sq Ft |
| 05/26/2020 05/26/20 | Sold | $329,390 | +2.0% | $128 / Sq Ft |
| 03/30/2020 03/30/20 | For Sale | $322,840 | -- | $125 / Sq Ft |
Tax History Compared to Growth
Tax History
| Year | Tax Paid | Tax Assessment Tax Assessment Total Assessment is a certain percentage of the fair market value that is determined by local assessors to be the total taxable value of land and additions on the property. | Land | Improvement |
|---|---|---|---|---|
| 2024 | $4,645 | $28,640 | $6,380 | $22,260 |
| 2023 | $4,433 | $31,000 | $6,430 | $24,570 |
| 2022 | $4,912 | $22,700 | $5,910 | $16,790 |
| 2021 | $3,619 | $23,350 | $6,080 | $17,270 |
| 2020 | $256 | $1,670 | $1,670 | $0 |
| 2019 | $0 | $50 | $50 | $0 |
Agents Affiliated with this Home
-
Alaina Dorland

Seller's Agent in 2023
Alaina Dorland
Keller Williams Avenues Realty
(815) 762-7046
27 Total Sales
-
Dustin Janzen

Buyer's Agent in 2023
Dustin Janzen
Bliss Realty Group
(970) 222-9435
95 Total Sales
-
Matt Studzinski

Seller's Agent in 2022
Matt Studzinski
RE/MAX
(720) 255-4663
54 Total Sales
-
Timothy Bowers
T
Seller's Agent in 2020
Timothy Bowers
Resident Realty
(970) 218-4545
13 Total Sales
-
Melissa Golba

Seller's Agent in 2020
Melissa Golba
Golba Group Real Estate LLC
(970) 227-7212
644 Total Sales
-
N
Buyer's Agent in 2020
Non-IRES Agent
CO_IRES
Map
Source: REcolorado®
MLS Number: 3111032
APN: R8961083
- 985 Axis Dr
- 1013 Mount Oxford Ave
- 1136 Ibex Dr
- 1317 Chamois Dr
- 1318 Chamois Dr
- 961 Mouflon Dr
- 1123 Javelina St
- 811 Audubon Blvd
- 96 Flat Iron Ln
- 1145 Ibex Dr
- 807 Mount Sneffels Ave
- 1228 Argali Dr
- 978 Mouflon Dr
- 104 Summit View Rd
- 711 Mt Evans Ave
- 214 Castle Dr
- 710 Mt Evans Ave
- 1205 Muskox St
- 623 Gore Range Dr
- 727 Elk Mountain Dr
