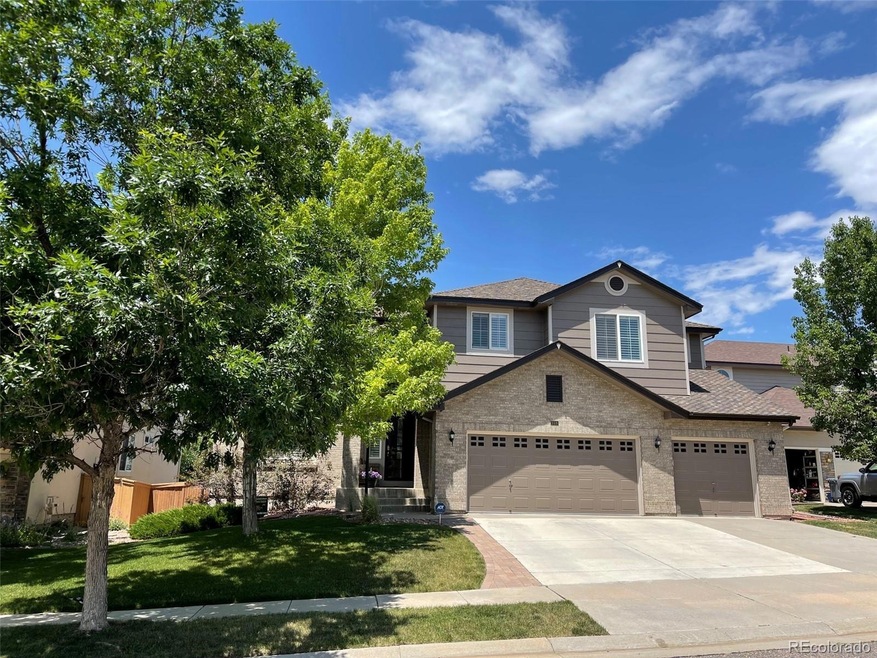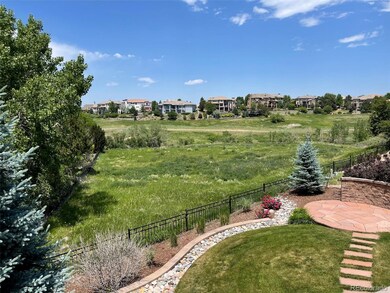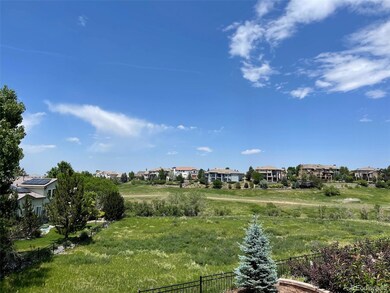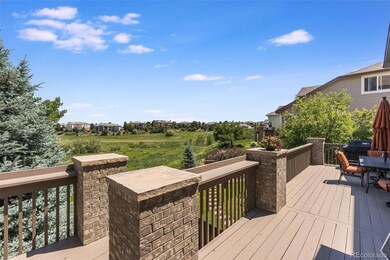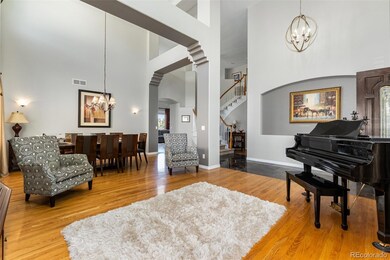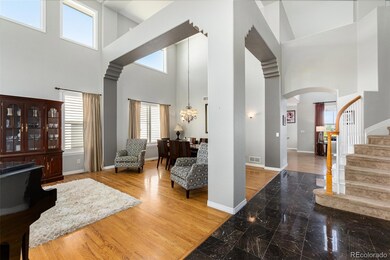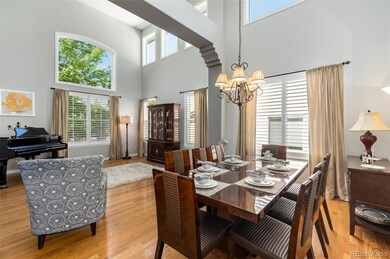
989 Graland Place Highlands Ranch, CO 80126
Northridge NeighborhoodHighlights
- Fitness Center
- Located in a master-planned community
- Open Floorplan
- Bear Canyon Elementary School Rated A
- Primary Bedroom Suite
- Mountain View
About This Home
As of July 2021Great Location in Stonebury Across from BackCountry! Backs To Open Space! Mountain Views! Cul-de-Sac Location! Finished Walk-out Basement! Grand Entry! Curved Staircase! Soaring Ceilings! Plantation Shutters! 2 Story Family Room with Fireplace! Hardwood Floors! Main Floor Bedroom/Study with 3/4 Bath! Gourmet Kitchen! Slab Granite Countertops! Stainless Steel Appliances! Huge Center Island with Breakfast Bar! Large Breakfast Room! Spacious Great Room! Formal Living & Dining Rooms! Huge Master Suite with Retreat & Fireplace! Remodeled Master Bath with Heated Floors! Small Loft! 2 Additional Large Bedrooms Up! Main Laundry! Finished Lower Level! Rec Room with Fireplace! Media Room! Wet Bar/Kitchenette! Mother-in-Law Suite or Guest Suite! Large Bath with Heated Floor! Large Deck! Great Yard! Paver Patio! New Interior & Exterior Paint! Incredible Opportunity!
Last Agent to Sell the Property
RE/MAX Professionals License #40031895 Listed on: 06/23/2021

Home Details
Home Type
- Single Family
Est. Annual Taxes
- $5,024
Year Built
- Built in 2001 | Remodeled
Lot Details
- 9,409 Sq Ft Lot
- Open Space
- Cul-De-Sac
- South Facing Home
- Property is Fully Fenced
- Landscaped
- Level Lot
- Front and Back Yard Sprinklers
- Many Trees
- Private Yard
- Property is zoned PDU
HOA Fees
Parking
- 3 Car Attached Garage
Property Views
- Mountain
- Meadow
Home Design
- Contemporary Architecture
- Brick Exterior Construction
- Frame Construction
- Composition Roof
Interior Spaces
- 2-Story Property
- Open Floorplan
- Built-In Features
- Vaulted Ceiling
- Gas Log Fireplace
- Double Pane Windows
- Window Treatments
- Entrance Foyer
- Great Room with Fireplace
- 3 Fireplaces
- Laundry in unit
Kitchen
- Breakfast Area or Nook
- Eat-In Kitchen
- Double Oven
- Cooktop
- Microwave
- Dishwasher
- Kitchen Island
- Granite Countertops
- Disposal
Flooring
- Wood
- Carpet
Bedrooms and Bathrooms
- Fireplace in Primary Bedroom
- Primary Bedroom Suite
- Walk-In Closet
Finished Basement
- Walk-Out Basement
- Fireplace in Basement
- 1 Bedroom in Basement
Home Security
- Carbon Monoxide Detectors
- Fire and Smoke Detector
Outdoor Features
- Deck
- Rain Gutters
Schools
- Bear Canyon Elementary School
- Mountain Ridge Middle School
- Mountain Vista High School
Utilities
- Forced Air Heating and Cooling System
- Heating System Uses Natural Gas
- 220 Volts
- 110 Volts
- Natural Gas Connected
- Gas Water Heater
- High Speed Internet
Additional Features
- Smoke Free Home
- Property is near public transit
Listing and Financial Details
- Exclusions: Washer/Dryer
- Assessor Parcel Number R0418373
Community Details
Overview
- Association fees include ground maintenance, recycling, trash
- Hrca Association, Phone Number (303) 791-2500
- Stonebury Association, Phone Number (303) 804-9800
- Stonebury Subdivision
- Located in a master-planned community
- Greenbelt
Amenities
- Clubhouse
Recreation
- Tennis Courts
- Community Playground
- Fitness Center
- Community Pool
- Park
- Trails
Ownership History
Purchase Details
Home Financials for this Owner
Home Financials are based on the most recent Mortgage that was taken out on this home.Purchase Details
Home Financials for this Owner
Home Financials are based on the most recent Mortgage that was taken out on this home.Purchase Details
Home Financials for this Owner
Home Financials are based on the most recent Mortgage that was taken out on this home.Purchase Details
Home Financials for this Owner
Home Financials are based on the most recent Mortgage that was taken out on this home.Purchase Details
Home Financials for this Owner
Home Financials are based on the most recent Mortgage that was taken out on this home.Purchase Details
Purchase Details
Home Financials for this Owner
Home Financials are based on the most recent Mortgage that was taken out on this home.Purchase Details
Home Financials for this Owner
Home Financials are based on the most recent Mortgage that was taken out on this home.Similar Homes in the area
Home Values in the Area
Average Home Value in this Area
Purchase History
| Date | Type | Sale Price | Title Company |
|---|---|---|---|
| Special Warranty Deed | $1,100,000 | Chicago Title Company | |
| Warranty Deed | $732,000 | Ct | |
| Warranty Deed | $650,000 | None Available | |
| Interfamily Deed Transfer | -- | Land Title Guarantee Company | |
| Interfamily Deed Transfer | -- | Land Title Guarantee Company | |
| Interfamily Deed Transfer | -- | None Available | |
| Warranty Deed | $505,000 | Security Title | |
| Warranty Deed | $447,943 | First American Heritage Titl |
Mortgage History
| Date | Status | Loan Amount | Loan Type |
|---|---|---|---|
| Open | $700,000 | New Conventional | |
| Previous Owner | $497,800 | New Conventional | |
| Previous Owner | $549,000 | Adjustable Rate Mortgage/ARM | |
| Previous Owner | $30,148 | Unknown | |
| Previous Owner | $240,000 | Adjustable Rate Mortgage/ARM | |
| Previous Owner | $389,000 | New Conventional | |
| Previous Owner | $50,000 | Credit Line Revolving | |
| Previous Owner | $280,000 | Unknown | |
| Previous Owner | $425,200 | Unknown | |
| Previous Owner | $358,350 | No Value Available | |
| Closed | $67,190 | No Value Available |
Property History
| Date | Event | Price | Change | Sq Ft Price |
|---|---|---|---|---|
| 06/04/2025 06/04/25 | For Sale | $1,295,000 | +17.7% | $300 / Sq Ft |
| 07/29/2021 07/29/21 | Sold | $1,100,000 | +12.8% | $255 / Sq Ft |
| 06/25/2021 06/25/21 | Pending | -- | -- | -- |
| 06/23/2021 06/23/21 | For Sale | $975,000 | -- | $226 / Sq Ft |
Tax History Compared to Growth
Tax History
| Year | Tax Paid | Tax Assessment Tax Assessment Total Assessment is a certain percentage of the fair market value that is determined by local assessors to be the total taxable value of land and additions on the property. | Land | Improvement |
|---|---|---|---|---|
| 2024 | $7,208 | $80,170 | $13,620 | $66,550 |
| 2023 | $7,195 | $80,170 | $13,620 | $66,550 |
| 2022 | $5,133 | $56,180 | $9,880 | $46,300 |
| 2021 | $5,339 | $56,180 | $9,880 | $46,300 |
| 2020 | $5,024 | $54,170 | $9,820 | $44,350 |
| 2019 | $5,043 | $54,170 | $9,820 | $44,350 |
| 2018 | $4,857 | $51,390 | $10,060 | $41,330 |
| 2017 | $4,422 | $51,390 | $10,060 | $41,330 |
| 2016 | $4,843 | $55,240 | $10,070 | $45,170 |
| 2015 | $4,948 | $55,240 | $10,070 | $45,170 |
| 2014 | $4,072 | $41,980 | $10,070 | $31,910 |
Agents Affiliated with this Home
-
jacob vanderslice
j
Seller's Agent in 2025
jacob vanderslice
VanWest Real Estate Group, LLC
15 Total Sales
-
Michael Kozlowski

Seller's Agent in 2021
Michael Kozlowski
RE/MAX
(303) 949-2755
8 in this area
179 Total Sales
-
Gifford Dudley

Buyer's Agent in 2021
Gifford Dudley
Coldwell Banker Realty 24
(303) 356-3947
3 in this area
114 Total Sales
Map
Source: REcolorado®
MLS Number: 6327316
APN: 2229-143-01-021
- 1015 Graland Place
- 997 Brocade Dr
- 806 Ridgemont Cir
- 1104 Brocade Dr
- 10480 Skyreach Rd
- 817 Backcountry Ln
- 817 Fairchild Dr
- 775 Woodgate Dr
- 618 Fairchild Dr
- 10646 Winding Pine Point
- 1240 Starglow Place
- 10580 Greycliffe Dr
- 10492 Willowwisp Way
- 10660 Winding Pine Point
- 10698 Mountaingate Ct
- 853 Huntington Dr
- 291 Fairchild Dr
- 771 Braesheather Place
- 10664 Greycliffe Dr
- 1193 Phipps Ct
