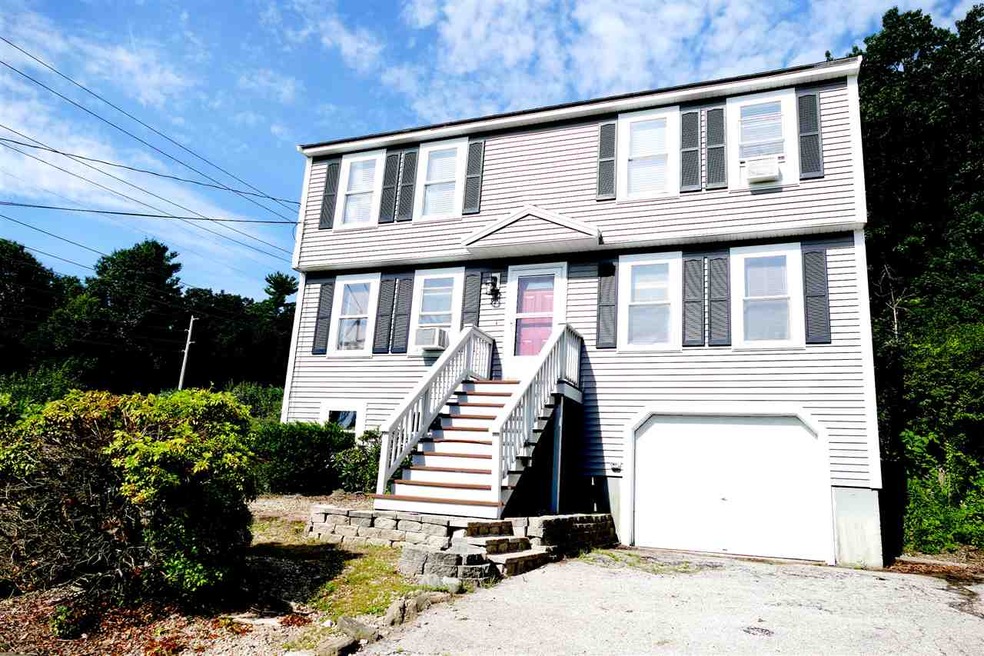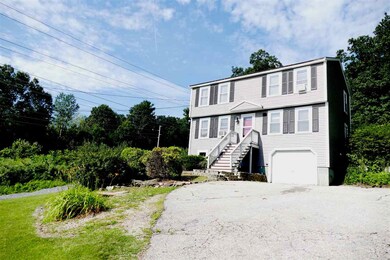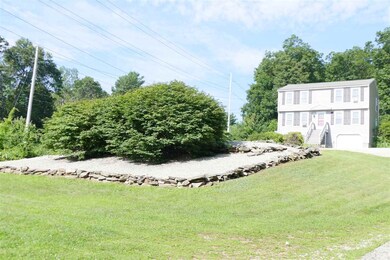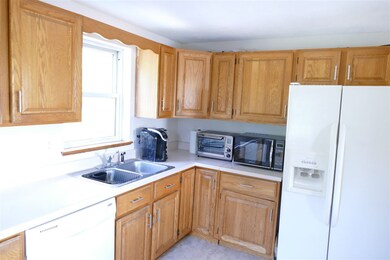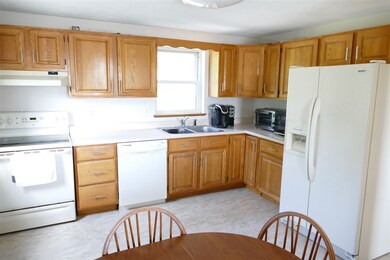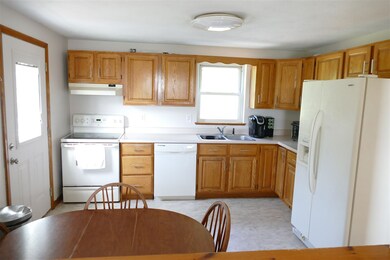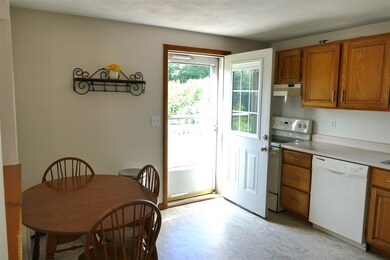
99 Barretts Hill Rd Hudson, NH 03051
Highlights
- Colonial Architecture
- Deck
- 1 Car Direct Access Garage
- Countryside Views
- Wooded Lot
- Landscaped
About This Home
As of September 2020Perfect for the growing family! This 3/4 bedroom, 1 car garage Colonial style Condex has everything you need. Set privately from the road with plenty of parking, 2nd driveway and well landscaped. This home is open and bright with lots of natural light throughout. Freshly painted throughout. Eat in kitchen with separate dining area. Huge Front to Back Master bedroom with walk-in closet. Lots of closet space in all rooms. 3 bedrooms upstairs and a bedroom on the main level that can also be used as an office or playroom. Finished basement has plenty of space for a family room, man cave or another playroom/office. Newly installed Harvey Emerson Vinyl Siding with white trim, New Berber Carpets on staircase, hallway and bedrooms, New Luxury Vinyl flooring in bathrooms, kitchen, hallway and entry way. Perfectly located for the commuter. It’s right between Rt. 93 and Rt 3 and close to Benson’s Park. Back yard is secluded and private with plenty of space for summer BBQ’s, family gatherings and entertaining. There’s a fire pit area and walking trails right from your house. This is a single family home. Not attached to another and No Condo Fees!!! All offers to be submitted by 12:00pm Wednesday, July 24, 2019
Last Agent to Sell the Property
Century 21 North East License #055893 Listed on: 07/21/2019

Home Details
Home Type
- Single Family
Est. Annual Taxes
- $3,912
Year Built
- Built in 1990
Lot Details
- 1.57 Acre Lot
- Landscaped
- Lot Sloped Up
- Wooded Lot
- Property is zoned G1
Parking
- 1 Car Direct Access Garage
Home Design
- Colonial Architecture
- Concrete Foundation
- Wood Frame Construction
- Shingle Roof
- Vinyl Siding
Interior Spaces
- 2-Story Property
- Ceiling Fan
- Window Screens
- Combination Kitchen and Dining Room
- Countryside Views
- Fire and Smoke Detector
- Washer and Dryer Hookup
Kitchen
- Stove
- Dishwasher
Flooring
- Carpet
- Laminate
- Vinyl
Bedrooms and Bathrooms
- 4 Bedrooms
- 2 Full Bathrooms
Finished Basement
- Heated Basement
- Walk-Out Basement
Outdoor Features
- Deck
- Playground
Schools
- Hills Garrison Elementary School
- Hudson Memorial Middle School
- Alvirne High School
Utilities
- Baseboard Heating
- Heating System Uses Oil
- Private Water Source
- Oil Water Heater
- Private Sewer
- High Speed Internet
Community Details
- 97 & 99 Barretts Hill Subdivision
Listing and Financial Details
- Legal Lot and Block 002 / 008
- 20% Total Tax Rate
Similar Home in Hudson, NH
Home Values in the Area
Average Home Value in this Area
Property History
| Date | Event | Price | Change | Sq Ft Price |
|---|---|---|---|---|
| 09/22/2020 09/22/20 | Sold | $302,500 | +8.1% | $144 / Sq Ft |
| 08/18/2020 08/18/20 | Pending | -- | -- | -- |
| 08/14/2020 08/14/20 | For Sale | $279,900 | +13.8% | $133 / Sq Ft |
| 08/26/2019 08/26/19 | Sold | $246,000 | +0.4% | $117 / Sq Ft |
| 08/02/2019 08/02/19 | Price Changed | $245,000 | +6.5% | $116 / Sq Ft |
| 07/25/2019 07/25/19 | Pending | -- | -- | -- |
| 07/21/2019 07/21/19 | For Sale | $230,000 | -- | $109 / Sq Ft |
Tax History Compared to Growth
Tax History
| Year | Tax Paid | Tax Assessment Tax Assessment Total Assessment is a certain percentage of the fair market value that is determined by local assessors to be the total taxable value of land and additions on the property. | Land | Improvement |
|---|---|---|---|---|
| 2021 | $4,421 | $202,600 | $81,400 | $121,200 |
Agents Affiliated with this Home
-
Tessa Parziale Rigattieri

Seller's Agent in 2020
Tessa Parziale Rigattieri
Tessa Parziale Real Estate
(603) 365-6981
3 in this area
165 Total Sales
-
Kimberley Tufts

Buyer's Agent in 2020
Kimberley Tufts
EXP Realty
(603) 867-9072
6 in this area
225 Total Sales
-
Cheryl Ann Mahoney

Seller's Agent in 2019
Cheryl Ann Mahoney
Century 21 North East
(603) 674-6525
7 Total Sales
Map
Source: PrimeMLS
MLS Number: 4766084
APN: HDSO M:152 B:008 L:002
- 115 Barretts Hill Rd
- 4 Hilltop Dr
- 55 Windham Rd
- 42 Barretts Hill Rd
- 71 Massie Cir Unit 28
- 81 Sullivan Rd
- 7 Intervale Ct Unit B
- 426 Elk Run Rd
- 51 Bear Path Ln
- 109 Kimball Hill Rd Unit B
- 12 Bush Hill Rd
- 17 Stoney Ln
- 25 Massie Cir Unit 10
- 7 Sousa Blvd
- 17 Misty Meadow Rd Unit 17
- 8 Kestrel Ln
- 6 Romans Rd
- 22 Countryside Dr
- 71 Sousa Blvd
- 26 Venus Way Unit 14
