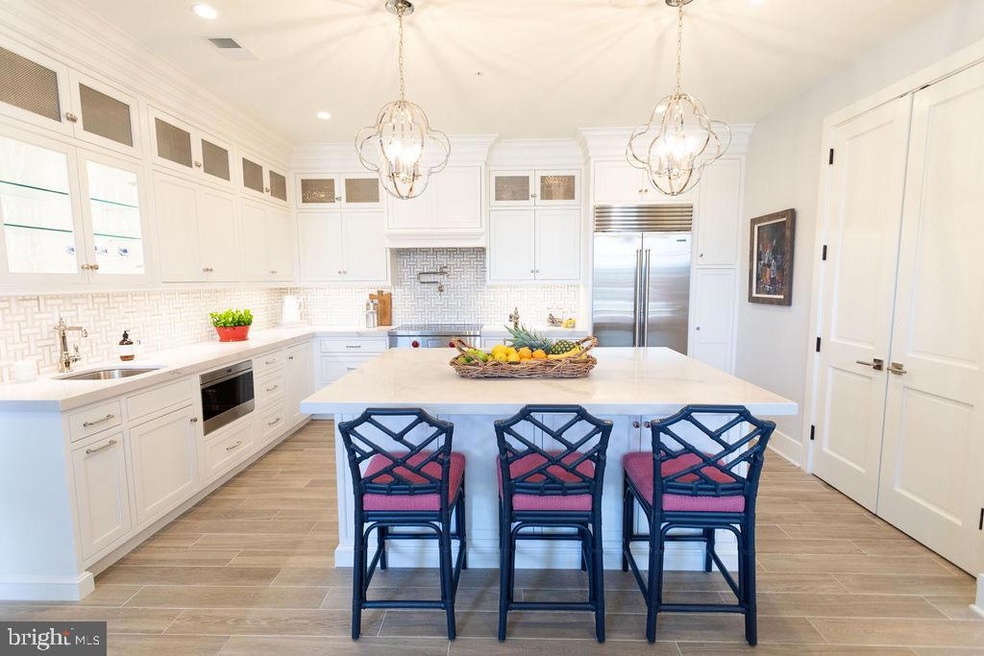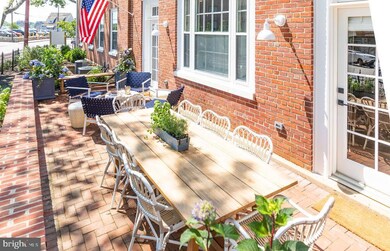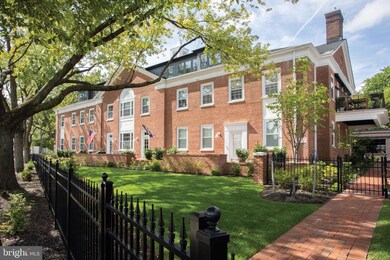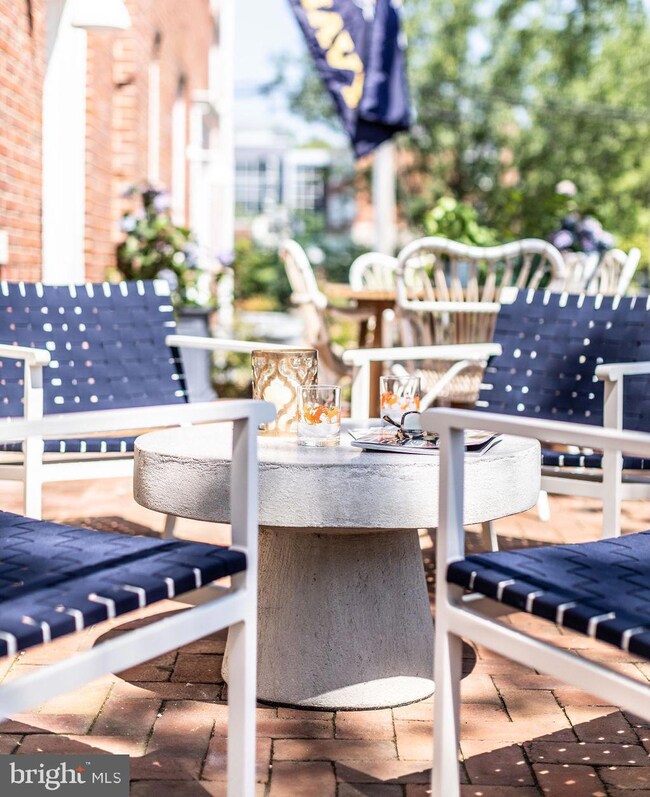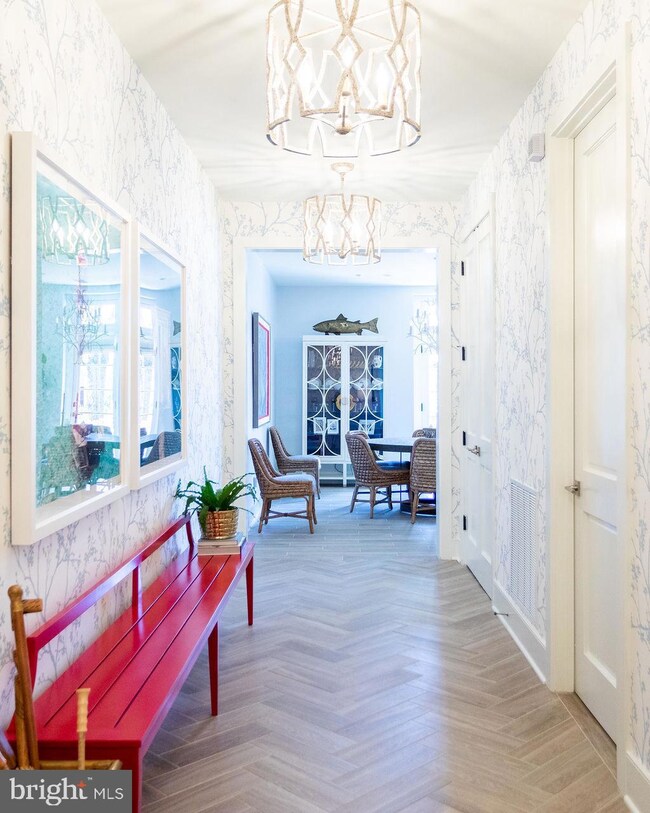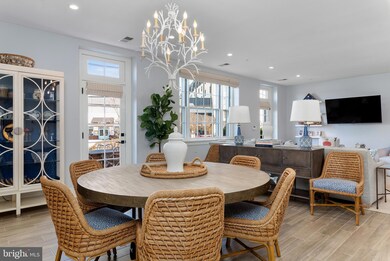
99 Compromise St Unit 3 Annapolis, MD 21401
Downtown Annapolis NeighborhoodEstimated Value: $1,931,000 - $1,980,000
Highlights
- Gourmet Kitchen
- Open Floorplan
- Ceiling height of 9 feet or more
- Heated Floors
- Contemporary Architecture
- 1-minute walk to Newman Street Playground
About This Home
As of July 2023FULLY FURNISHED & TURN KEY!! The perfect home for entertaining family and friends and one of the finest Luxury condominiums located in the heart of downtown Annapolis. Designed by an award-winning Annapolis architecture firm, Hammond Wilson and featured in the Annapolis Home Magazine, this beautiful, 2,325 square ft condo features High-end finishes throughout, an open floor plan, 9ft+ ceilings, heated floors, gourmet kitchen including Wolf & Sub-Zero appliances, quartz countertops, spa-style baths, and large windows offering plenty of bright natural light throughout. This custom ground-floor home includes 2 PRIME deeded parking spaces in a private secure garage, a vast 400 sq. ft. brick patio on Compromise Street with plenty of room for entertaining, incredible views, and located just steps away from City Dock, Spa Creek, the Annapolis Yacht Club, Fleet Reserve, The United States Naval Academy, and all that the Historic Annapolis has to offer!
THIS BEAUTIFUL HOME IS A MUST SEE!
Property Details
Home Type
- Condominium
Est. Annual Taxes
- $19,809
Year Built
- Built in 2019
Lot Details
- Extensive Hardscape
- Property is in excellent condition
HOA Fees
- $1,100 Monthly HOA Fees
Parking
- 2 Car Direct Access Garage
- Oversized Parking
- Front Facing Garage
- Side Facing Garage
- Garage Door Opener
- Assigned Parking
Home Design
- Contemporary Architecture
- Brick Exterior Construction
Interior Spaces
- 2,325 Sq Ft Home
- Property has 1 Level
- Open Floorplan
- Crown Molding
- Ceiling height of 9 feet or more
- Ceiling Fan
- Recessed Lighting
- Window Treatments
- Washer and Dryer Hookup
Kitchen
- Gourmet Kitchen
- Kitchen Island
- Upgraded Countertops
Flooring
- Wood
- Heated Floors
Bedrooms and Bathrooms
- 2 Main Level Bedrooms
- En-Suite Bathroom
- Walk-In Closet
- Soaking Tub
- Walk-in Shower
Home Security
- Home Security System
- Exterior Cameras
Outdoor Features
- Brick Porch or Patio
- Exterior Lighting
Utilities
- Central Air
- Heat Pump System
Listing and Financial Details
- Assessor Parcel Number 020600090250341
Community Details
Overview
- Association fees include alarm system, water, trash, snow removal, parking fee, management, insurance
- Low-Rise Condominium
- Historic District Subdivision
Amenities
- Common Area
- Elevator
Pet Policy
- Dogs and Cats Allowed
Ownership History
Purchase Details
Purchase Details
Home Financials for this Owner
Home Financials are based on the most recent Mortgage that was taken out on this home.Purchase Details
Home Financials for this Owner
Home Financials are based on the most recent Mortgage that was taken out on this home.Similar Homes in Annapolis, MD
Home Values in the Area
Average Home Value in this Area
Purchase History
| Date | Buyer | Sale Price | Title Company |
|---|---|---|---|
| Karen Hummer Fort Revocable Trust | -- | None Listed On Document | |
| Hummer Fort Karen | $1,800,000 | Eagle Title | |
| Powell Mark | $1,481,050 | Mid Maryland Title Co Inc |
Mortgage History
| Date | Status | Borrower | Loan Amount |
|---|---|---|---|
| Previous Owner | Hummer Fort Karen | $726,000 | |
| Previous Owner | Powell Mark | $700,000 |
Property History
| Date | Event | Price | Change | Sq Ft Price |
|---|---|---|---|---|
| 07/24/2023 07/24/23 | Sold | $1,800,000 | +2.9% | $774 / Sq Ft |
| 06/24/2023 06/24/23 | Pending | -- | -- | -- |
| 06/20/2023 06/20/23 | Price Changed | $1,750,000 | -12.3% | $753 / Sq Ft |
| 06/05/2023 06/05/23 | Price Changed | $1,995,000 | -13.2% | $858 / Sq Ft |
| 03/30/2023 03/30/23 | Price Changed | $2,299,000 | -8.0% | $989 / Sq Ft |
| 03/11/2023 03/11/23 | For Sale | $2,499,000 | -- | $1,075 / Sq Ft |
Tax History Compared to Growth
Tax History
| Year | Tax Paid | Tax Assessment Tax Assessment Total Assessment is a certain percentage of the fair market value that is determined by local assessors to be the total taxable value of land and additions on the property. | Land | Improvement |
|---|---|---|---|---|
| 2024 | $21,135 | $1,470,800 | $735,400 | $735,400 |
| 2023 | $21,121 | $1,470,800 | $735,400 | $735,400 |
| 2022 | $19,809 | $1,405,900 | $0 | $0 |
| 2021 | $17,993 | $1,341,000 | $0 | $0 |
| 2020 | $13,861 | $1,276,100 | $638,000 | $638,100 |
| 2019 | $17,395 | $1,232,800 | $0 | $0 |
Agents Affiliated with this Home
-
Joanna Dalton

Seller's Agent in 2023
Joanna Dalton
Coldwell Banker (NRT-Southeast-MidAtlantic)
(410) 980-8443
11 in this area
116 Total Sales
-
Georgie Berkinshaw

Buyer's Agent in 2023
Georgie Berkinshaw
Coldwell Banker (NRT-Southeast-MidAtlantic)
(443) 994-4456
24 in this area
152 Total Sales
Map
Source: Bright MLS
MLS Number: MDAA2055434
APN: 06-000-90250341
- 160 Green St
- 179 Green St
- 146 Duke of Gloucester St
- 9 Shipwright St
- 143 Market St
- 146 Prince George St
- 1 Shipwright Harbor
- 41 Cornhill St
- 88 Market St
- 287 State St Unit 2
- 301 Burnside St Unit A 202
- 301 Burnside St Unit B302
- 165 King George St
- 138 Charles St
- 316 Burnside St Unit 501
- 316 Burnside St Unit 304
- 316 Burnside St Unit 208
- 319 6th St Unit SLIP 39
- 306 Washington St
- 704 Severn Ave
- 99 Compromise St Unit RESIDENCE TWO
- 99 Compromise St Unit RESIDENCE FIVE
- 99 Compromise St Unit 3
- 99 Compromise St Unit 2
- 99 Compromise St Unit 4
- 99 Compromise St Unit 1
- 99 Compromise St Unit 5
- 7 Saint Marys St
- 5 Saint Marys St
- 11 Compromise St
- 1 Saint Marys St
- 2 Saint Marys St
- 5 Compromise St Unit 5 D
- 5 Compromise St
- 15 Newman St Unit 1
- 15 Newman St Unit 2
- 15 Newman St Unit B
- 15 Newman St
- 80 Compromise St
- 5 Compromise Street D Unit 5 D
