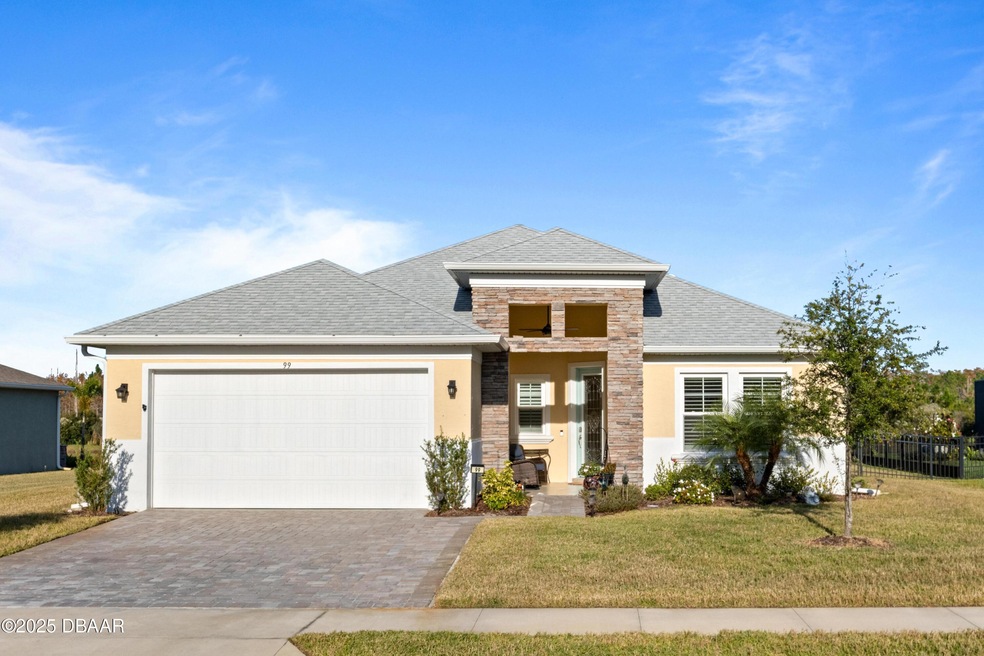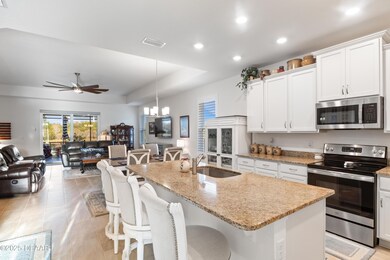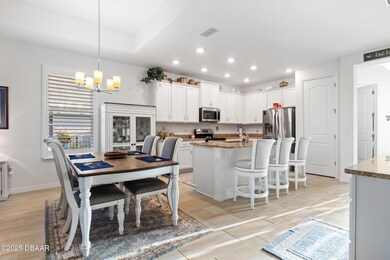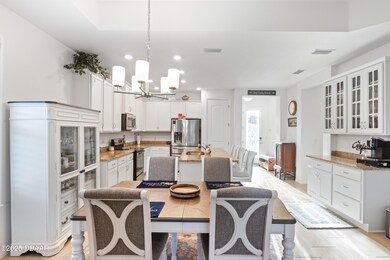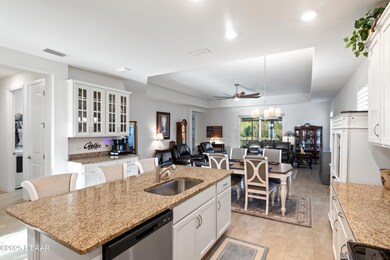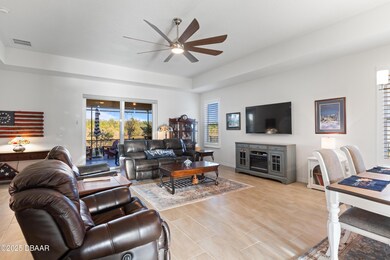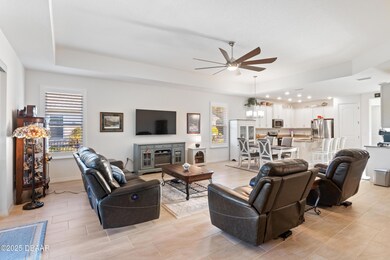
99 Huntington Place Ormond Beach, FL 32174
Estimated payment $3,594/month
Highlights
- Popular Property
- Fitness Center
- Active Adult
- 75 Feet of Waterfront
- Home fronts a pond
- View of Trees or Woods
About This Home
Welcome to Huntington Green at Hunters Ridge—where luxury meets serene 55+ living. Don't miss this better than new gem in the highly sought-after Huntington Green at Hunters Ridge community. Nestled on one of the largest, most private lots, this home offers unmatched tranquility, stunning ground-level views of nature and the lake, and effortless low-maintenance living. As you step inside, you'll notice beautiful tile flooring that flows through the main living spaces, complemented by upgraded lighting, designer touches, and granite countertops. The open, airy layout is ideal for quiet relaxation or entertaining. The chef-inspired kitchen features a large center island, stainless steel appliances, a walk-in corner pantry, and granite countertops, all overlooking the spacious family room. Off the living area, you'll find an oversized screened-in patio—your outdoor retreat for savoring morning coffee while enjoying peaceful lake and nature views. It's the perfect spot for true Florida indoor-outdoor living in complete privacy. This home offers four generous bedrooms, two bathrooms, and a roomy laundry/mud area with abundant storage and counter space for daily tasks. The luxurious primary suite is a personal sanctuary with dual walk-in closets, a spa-like en-suite bathroom featuring granite vanities, a walk-in shower, and a private water closet. The expansive backyard holds endless potential for a private pool or customized outdoor living space, all framed by lush landscaping and natural surroundings. Residents of Huntington Green enjoy a comprehensive HOA that covers lawn care, mulching, cable & internet, pest control, and exterior maintenance (including painting and pressure washing). Community amenities include two pools, a fitness center, tennis court, playground, and beautifully maintained common areas. This home feels brand-new thanks to thoughtful upgrades, but without the wait. With its blend of privacy, luxurious finishes, and an unbeatable location, this home is a rare find in one of the area's premier 55+ communities. Schedule your private tour today and experience the serene lifestyle Huntington Green offers.
Home Details
Home Type
- Single Family
Est. Annual Taxes
- $6,124
Year Built
- Built in 2022
Lot Details
- 0.26 Acre Lot
- Home fronts a pond
- 75 Feet of Waterfront
- West Facing Home
- Wrought Iron Fence
HOA Fees
Parking
- 2 Car Attached Garage
Property Views
- Pond
- Woods
Home Design
- Block Foundation
- Shingle Roof
- Stone Veneer
- Stucco
Interior Spaces
- 2,238 Sq Ft Home
- 1-Story Property
- Open Floorplan
- Furnished or left unfurnished upon request
- Built-In Features
- Vaulted Ceiling
- Ceiling Fan
- Living Room
- Home Office
- Security System Owned
Kitchen
- Walk-In Pantry
- Microwave
- Dishwasher
- Kitchen Island
- Disposal
Flooring
- Carpet
- Tile
Bedrooms and Bathrooms
- 3 Bedrooms
- Split Bedroom Floorplan
- Walk-In Closet
- 2 Full Bathrooms
- Separate Shower in Primary Bathroom
Laundry
- Laundry in unit
- Dryer
- Washer
Outdoor Features
- Fire Pit
- Rear Porch
Location
- Property is near a park
Utilities
- Central Heating and Cooling System
- Cable TV Available
Listing and Financial Details
- Homestead Exemption
- Assessor Parcel Number 22-14-31-0255-00000-0780
Community Details
Overview
- Active Adult
- Association fees include cable TV, ground maintenance, maintenance structure
- Hunters Ridge & Huntington Village (Vesta Prop) Association
- Hunters Ridge Subdivision
- On-Site Maintenance
Amenities
- Clubhouse
Recreation
- Tennis Courts
- Pickleball Courts
- Community Playground
- Fitness Center
- Community Pool
- Jogging Path
Map
Home Values in the Area
Average Home Value in this Area
Tax History
| Year | Tax Paid | Tax Assessment Tax Assessment Total Assessment is a certain percentage of the fair market value that is determined by local assessors to be the total taxable value of land and additions on the property. | Land | Improvement |
|---|---|---|---|---|
| 2024 | $6,474 | $359,210 | $80,000 | $279,210 |
| 2023 | $6,474 | $383,373 | $80,000 | $303,373 |
| 2022 | $3,306 | $80,000 | $80,000 | $0 |
| 2021 | $3,257 | $74,000 | $74,000 | $0 |
Property History
| Date | Event | Price | List to Sale | Price per Sq Ft |
|---|---|---|---|---|
| 11/18/2025 11/18/25 | For Sale | $499,700 | -- | $223 / Sq Ft |
Purchase History
| Date | Type | Sale Price | Title Company |
|---|---|---|---|
| Special Warranty Deed | $440,000 | Southern Title Holdings | |
| Special Warranty Deed | $89,900 | Southern Title Hldg Co Llc |
About the Listing Agent

You need Realtors in your corner that understands all of the many pitfalls of buying and selling. Negotiations, contracts, financing, appraisals and inspections can quickly become overwhelming. They protect and support our clients in each phase to make sure the deal gets done right. They can help you get started in your search: www.shawfieldrealty.com. We sell HAPPY real estate!!
Carrie's Other Listings
Source: Daytona Beach Area Association of REALTORS®
MLS Number: 1220306
APN: 22-14-31-0255-00000-0780
- 34 Fawn Haven Trail
- 14 Fawn Haven Trail
- 23 Fawn Haven Trail
- 6 Fox Lair Ct
- 13 Fawn Haven Trail
- 5 Crane Field Rd
- 24 Shear Water Trail
- 59 Fawn Haven Trail
- 15 Shear Water Trail
- 42 Huntington Place
- 51 Wrendale Loop
- 27 Foxhunter Flat
- 71 Wrendale Loop
- 19 Huntington Place
- 30 Foxfield Look
- 28 Sprout Ln
- 35 Sprout Ln
- 79 Westland Run
- 5 Pine Look Pass
- 159 Pergola Place
- 41 Creek Bluff Way
- 32 Abacus Ave
- 57 Chrysanthemum Dr
- 285 Sunset Point Dr
- 35 Caballero Ct
- 275 Interchange Blvd
- 100 Hamilton Cir
- 12 Tidewater Dr
- 432 Good Life Way
- 1500 San Marco Dr
- 600 Crowne Commerce Ct
- 567 Daiquiri Place
- 513 High Tide Ln
- 531 Daiquiri Place
- 579 High Tide Ln
- 173 Coastal Ave
- 125 Deer Lake Cir
