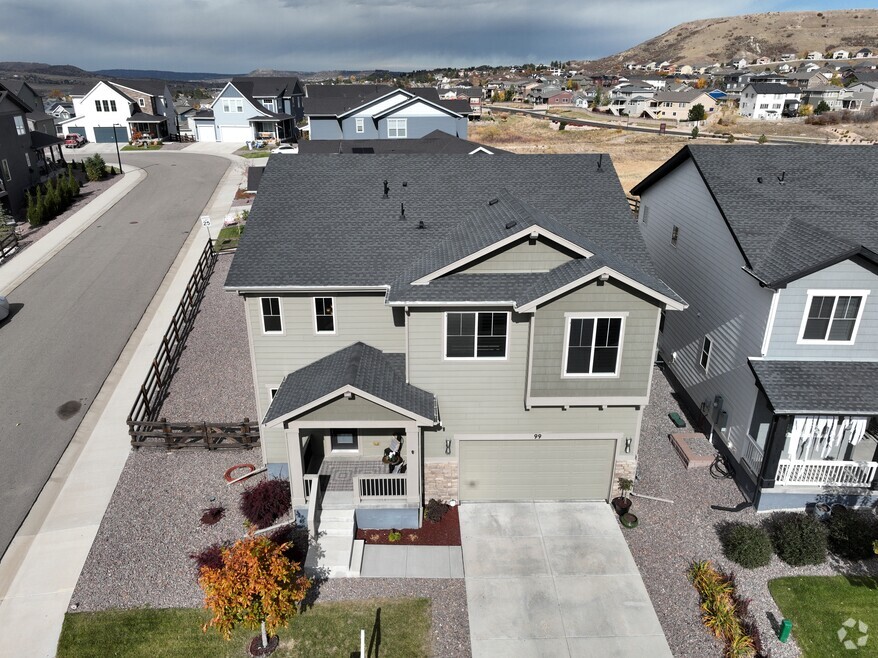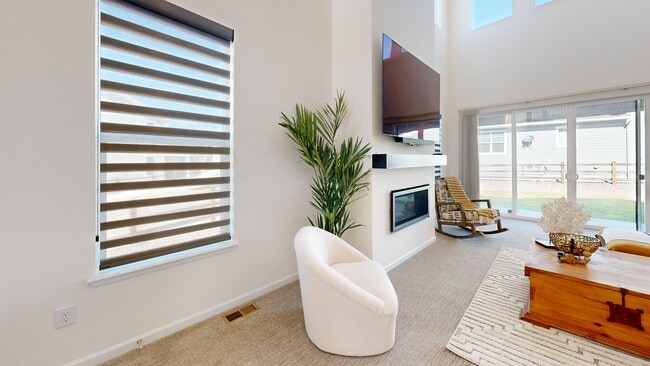99 Simmental Loop Castle Rock, CO 80104
Estimated payment $4,701/month
Highlights
- Fitness Center
- Located in a master-planned community
- Open Floorplan
- Flagstone Elementary School Rated A-
- Primary Bedroom Suite
- Clubhouse
About This Home
Easy living elegance in this highly upgraded Toll Bros. home in Montaine. Walk to the neighborhood playground and enjoy year-round activities at the resort-style community clubhouse. Featuring a beach entry pool, spa, pickleball/tennis and designated kids rooms with games, puzzles and TV. Presented in mint-condition, this exceptional home showcases flawless craftsmanship and a refined turnkey living experience. Located on a huge, *south facing* corner lot. The two-story entry sweeps upward inviting you in. Beyond the entry is a grand living room with custom window coverings, clerestory windows, gorgeous linear fireplace and a center-opening glass wall. Chef's dream kitchen with granite counters, stainless appliances, large island with seating. It flows effortlessly into the dining room, creating an ideal space for entertaining groups large or small. A walk-in pantry offers abundant storage. Home office has wifi and TV prewire installed. Upstairs features a laundry room conveniently located near all bedrooms with built-in cabinetry. Samsung washer and dryer are included. The luxurious primary suite on the upper level is a tranquil space with recessed lighting in the tray ceiling. Spa-like bath has a walk-in shower with a frameless glass enclosure and dual shower design. Walk-in closet completes this private primary retreat. Bright secondary bedrooms each feature walk-in closets. Daylight windows and 10' ceilings in the full basement let in natural light. Thoughtfully designed with plumbing rough-in. Pet washing station with hot and cold water lines is a great addition in the basement. Whole house WiFi connectivity, prewiring for solar and programmable Jellyfish exterior lighting are some of the many features of this beautiful home. Enjoy life in Castle Rock - summer concerts, holiday star lighting, and home of the Douglas County Fair.
Listing Agent
HomeSmart Brokerage Email: nockelsdr1@outlook.com,720-341-5313 License #100052702 Listed on: 10/16/2025

Home Details
Home Type
- Single Family
Est. Annual Taxes
- $7,527
Year Built
- Built in 2021
Lot Details
- 8,059 Sq Ft Lot
- South Facing Home
- Property is Fully Fenced
- Corner Lot
- Front and Back Yard Sprinklers
HOA Fees
- $165 Monthly HOA Fees
Parking
- 3 Car Attached Garage
- Insulated Garage
- Lighted Parking
- Dry Walled Garage
- Tandem Parking
- Exterior Access Door
Home Design
- Contemporary Architecture
- Slab Foundation
- Frame Construction
- Composition Roof
- Cement Siding
- Radon Mitigation System
- Concrete Perimeter Foundation
Interior Spaces
- 2-Story Property
- Open Floorplan
- Wired For Data
- High Ceiling
- Ceiling Fan
- Recessed Lighting
- Gas Fireplace
- Double Pane Windows
- Window Treatments
- Entrance Foyer
- Smart Doorbell
- Living Room with Fireplace
- Dining Room
- Home Office
Kitchen
- Eat-In Kitchen
- Self-Cleaning Oven
- Cooktop with Range Hood
- Microwave
- Dishwasher
- Kitchen Island
- Granite Countertops
- Quartz Countertops
- Disposal
Flooring
- Carpet
- Laminate
Bedrooms and Bathrooms
- 3 Bedrooms
- Primary Bedroom Suite
- Walk-In Closet
Laundry
- Laundry Room
- Dryer
- Washer
Unfinished Basement
- Basement Fills Entire Space Under The House
- Interior Basement Entry
- Sump Pump
- Stubbed For A Bathroom
- Basement Window Egress
Home Security
- Smart Thermostat
- Radon Detector
- Carbon Monoxide Detectors
- Fire and Smoke Detector
Eco-Friendly Details
- Smart Irrigation
Outdoor Features
- Covered Patio or Porch
- Exterior Lighting
Schools
- South Ridge Elementary School
- Mesa Middle School
- Douglas County High School
Utilities
- Forced Air Heating and Cooling System
- Humidifier
- 220 Volts
- 110 Volts
- Natural Gas Connected
- Tankless Water Heater
- High Speed Internet
- Cable TV Available
Listing and Financial Details
- Exclusions: Kitchen refrigerator, Sellers furniture and personal belongings
- Assessor Parcel Number R0608862
Community Details
Overview
- Association fees include reserves, ground maintenance, recycling, road maintenance, snow removal, trash
- Vista At Montaine Community Association, Phone Number (303) 535-2235
- Built by Toll Brothers
- Montaine Subdivision, El Dorado Craftsman Floorplan
- Located in a master-planned community
Amenities
- Clubhouse
Recreation
- Tennis Courts
- Community Playground
- Fitness Center
- Community Pool
- Community Spa
- Park
- Trails
3D Interior and Exterior Tours
Floorplans
Map
Tax History
| Year | Tax Paid | Tax Assessment Tax Assessment Total Assessment is a certain percentage of the fair market value that is determined by local assessors to be the total taxable value of land and additions on the property. | Land | Improvement |
|---|---|---|---|---|
| 2025 | $7,527 | $50,160 | $10,420 | $39,740 |
| 2024 | $7,527 | $52,150 | $9,550 | $42,600 |
| 2023 | $7,503 | $52,150 | $9,550 | $42,600 |
| 2022 | $5,871 | $41,210 | $9,170 | $32,040 |
| 2021 | $1,711 | $41,210 | $9,170 | $32,040 |
| 2020 | $1,859 | $12,980 | $12,980 | $0 |
Property History
| Date | Event | Price | List to Sale | Price per Sq Ft |
|---|---|---|---|---|
| 11/14/2025 11/14/25 | Price Changed | $754,995 | -0.7% | $290 / Sq Ft |
| 10/16/2025 10/16/25 | For Sale | $759,995 | -- | $292 / Sq Ft |
Purchase History
| Date | Type | Sale Price | Title Company |
|---|---|---|---|
| Special Warranty Deed | $594,011 | Westminster Title Agcy Inc |
Mortgage History
| Date | Status | Loan Amount | Loan Type |
|---|---|---|---|
| Open | $534,610 | New Conventional |
About the Listing Agent

Real estate is not just a job, it's my passion for fulfilling the real estate dreams of my clients. With a knowledgeable network of professional, responsive and attentive real estate service providers, my clients experience a smoother and easier process leading to a successful closing of their transaction. Marketing your home to sell, or helping you find the right place to call home, give me a call! I would love the opportunity to help.
Source: REcolorado®
MLS Number: 1971327
APN: 2505-262-03-035
- 98 Simmental Loop
- 199 Simmental Loop
- 295 Kitselman Dr
- 741 Simmental Loop
- 4145 Manorbrier Cir
- 4106 Burnham Place
- 439 Rogers Way
- 567 Coal Bank Trail
- 3925 Donnington Way
- 462 Agoseris Way
- 348 Agoseris Way
- 445 Welded Tuff Trail
- 425 Welded Tuff Trail
- 3839 Donnington Cir
- 482 Basin Daisy St
- 3834 Donnington Cir
- 494 Basin Daisy St
- 304 Welded Tuff Trail
- 4797 Saddle Iron Rd
- 389 Basin Daisy St
- 255 Rogers Ct
- 3911 Donnington Cir
- 300 Canvas Ridge Ave
- 192 October Place
- 3910 Mighty Oaks St
- 1918 Cade Ave
- 4799 Rosette St
- 3468 Arlen Way Unit ID1380780P
- 3468 Arlen Way Unit ID1335184P
- 1902 Villageview Ln
- 2214 Dawkins Dr
- 3440 Medallion Rd
- 1100 Plum Creek Pkwy
- 1532 Castle Creek Cir
- 1472 Castle Creek Cir
- 1195 S Gilbert St Unit Seller Landing
- 1475 Live Oak Rd
- 108 Birch Ave
- 1129 S Eaton Cir
- 20 Wilcox St Unit 421





