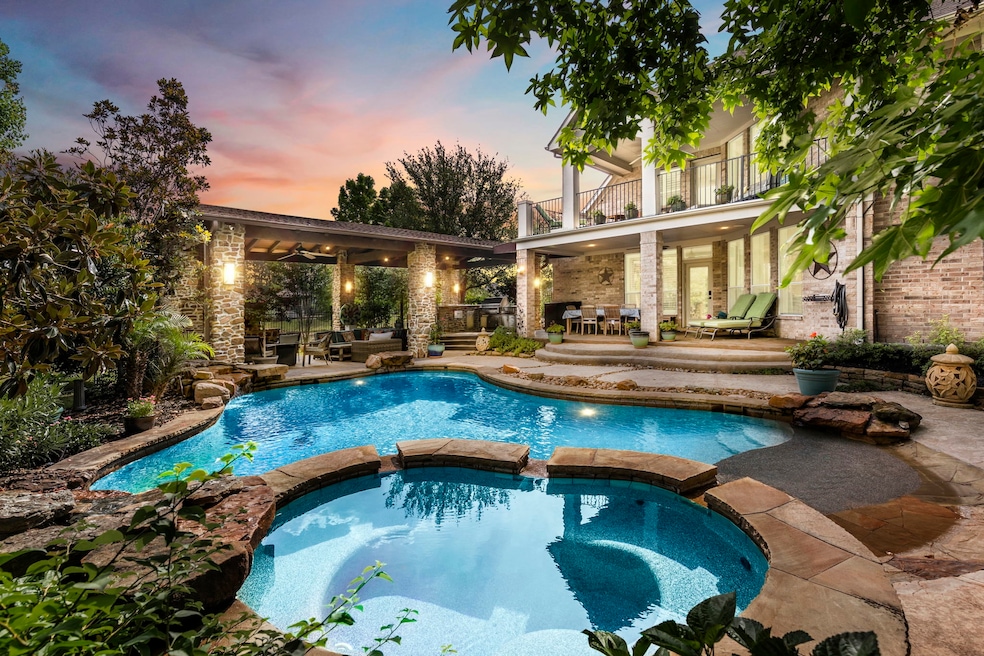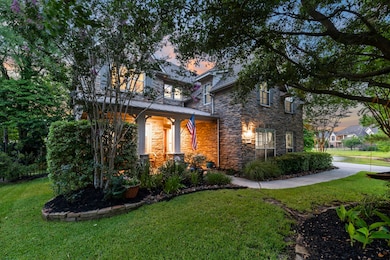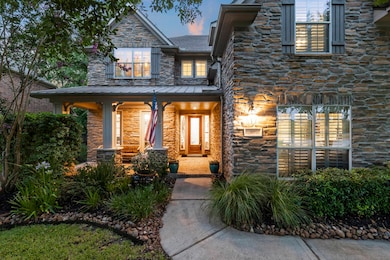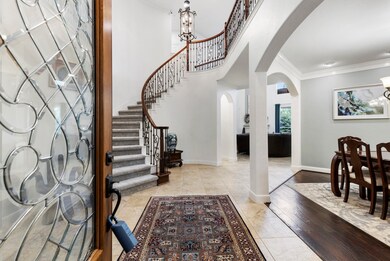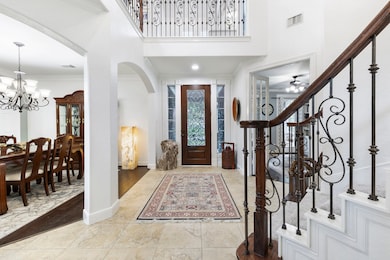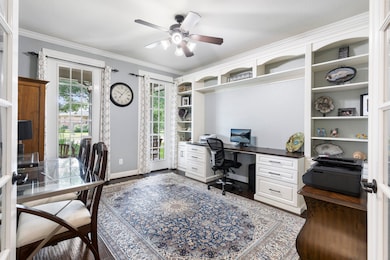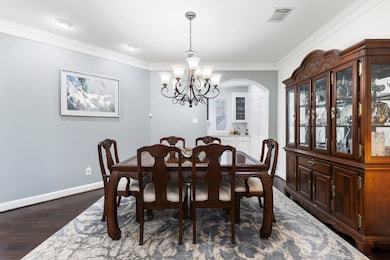99 W Hullwood Cir Spring, TX 77389
Creekside Park NeighborhoodHighlights
- Water Views
- In Ground Pool
- Deck
- Creekside Forest Elementary School Rated A+
- Home fronts a pond
- 1-minute walk to Hullwood Pond Park
About This Home
OPULENT 5 bedroom DREAM HOME w/in walking distance to TOP RATED Creekside Forest Elementary! Entertain all year under the MASSIVE COVERED pergola in a RESORT style backyard that has pool/spa/water features, fireplace, pizza oven & outdoor kitchen w/peaceful views of 2 ponds. Owners added 100k in upgrades with LUXURIOUS finishes found in NEW construction including QUARTZ countertops, white kitchen cabinets & herringbone backsplash w/updated light fixtures, new carpet, interior paint, renovated bathrooms & custom shelves in the study. Greet guests in GRAND foyer w/spiral staircase & a large formal dining room w/adjacent butler’s pantry. 2 Story family room w/fireplace open to the HUGE kitchen w/double ovens, TONS of counter space, which make it PERFECT to entertain. LUXURIOUS primary is spacious with sitting area & gas fireplace. Relax in the primary spa like bath. LARGE secondary bedrooms are upstairs w/HUGE game room and access to the balcony. THIS HOME HAS IT ALL! Ready August 1st!
Listing Agent
Keller Williams Realty The Woodlands License #0695002 Listed on: 07/16/2025

Home Details
Home Type
- Single Family
Est. Annual Taxes
- $18,712
Year Built
- Built in 2007
Lot Details
- 0.34 Acre Lot
- Home fronts a pond
- Back Yard Fenced
- Corner Lot
- Sprinkler System
Parking
- 3 Car Attached Garage
Home Design
- Traditional Architecture
Interior Spaces
- 4,353 Sq Ft Home
- 2-Story Property
- Wired For Sound
- Dry Bar
- 3 Fireplaces
- Gas Log Fireplace
- Family Room
- Breakfast Room
- Combination Kitchen and Dining Room
- Home Office
- Loft
- Game Room
- Utility Room
- Water Views
- Attic Fan
- Prewired Security
Kitchen
- Breakfast Bar
- Walk-In Pantry
- Butlers Pantry
- Double Oven
- Electric Oven
- Gas Range
- Microwave
- Dishwasher
- Kitchen Island
- Disposal
Flooring
- Carpet
- Tile
Bedrooms and Bathrooms
- 5 Bedrooms
- En-Suite Primary Bedroom
- Double Vanity
- Soaking Tub
- Separate Shower
Laundry
- Dryer
- Washer
Eco-Friendly Details
- Energy-Efficient HVAC
- Ventilation
Pool
- In Ground Pool
- Gunite Pool
- Spa
Outdoor Features
- Balcony
- Deck
- Patio
- Play Equipment
Schools
- Creekside Forest Elementary School
- Creekside Park Junior High School
- Tomball High School
Utilities
- Forced Air Zoned Heating and Cooling System
- Heating System Uses Gas
Listing and Financial Details
- Property Available on 8/1/22
- Long Term Lease
Community Details
Overview
- Green Residential Association
- The Woodlands Creekside Park 02 Subdivision
Recreation
- Community Pool
Pet Policy
- Call for details about the types of pets allowed
- Pet Deposit Required
Map
Source: Houston Association of REALTORS®
MLS Number: 93769179
APN: 1286740020022
- 95 W Hullwood Cir
- 15 River Ridge Loop
- 3 N Arrow Canyon Cir
- 26 N Arrow Canyon Cir
- 6 Granite Path Place
- 86 N Victoriana Cir
- 7 Mohawk Path Place
- 47 Driftdale Place
- 38 Driftdale Place
- 39 Spring Basket Trail
- 55 Aventura Place
- 47 Aventura Place
- 98 E Cove View Trail
- 203 Oarwood Place
- 107 Aventura Place
- 127 S Rocky Point Cir
- 25307 Hillside Meadow Dr
- 7 Tillamook Ct
- 25227 Hawthorne Blossom Dr
- 114 E Lasting Spring Cir
- 51 E Hullwood Cir
- 10 Cayuga Pond Ct
- 27 N Arrow Canyon Cir
- 2 Granite Path Place
- 54 Driftdale Place
- 15 Wenoah Place
- 7 Aventura Place
- 154 Bauer Point Cir
- 50 N Rocky Point Cir
- 15 Gull Rock Place
- 71 N Rocky Point Cir
- 25227 Hawthorne Blossom Dr
- 79 W Lasting Spring Cir
- 25211 E Titan Springs Dr
- 6407 Pine Rest Dr
- 14 Pleasant Point Place
- 39 Prairie Falcon Place
- 7 Canyon Wren Dr
- 135 E Canyon Wren Cir
- 10 Pintuck Place
