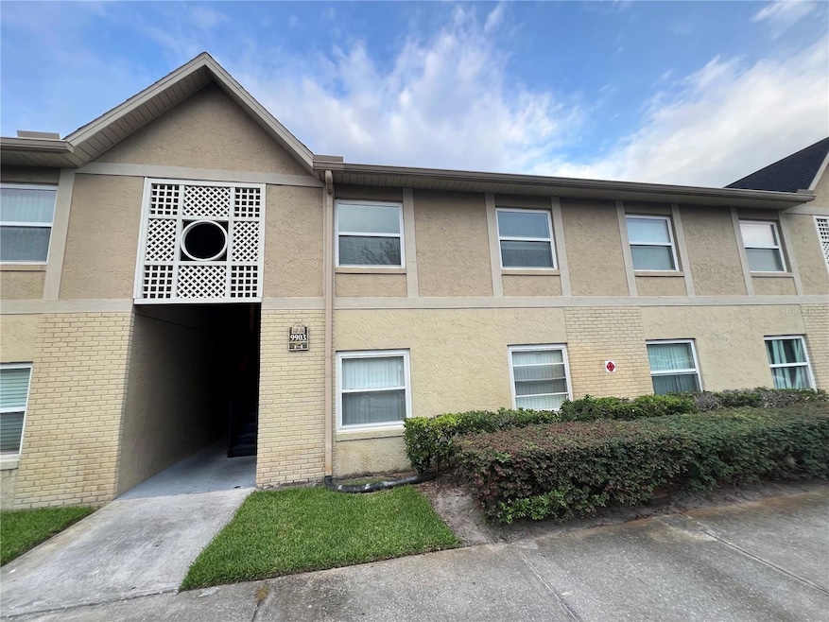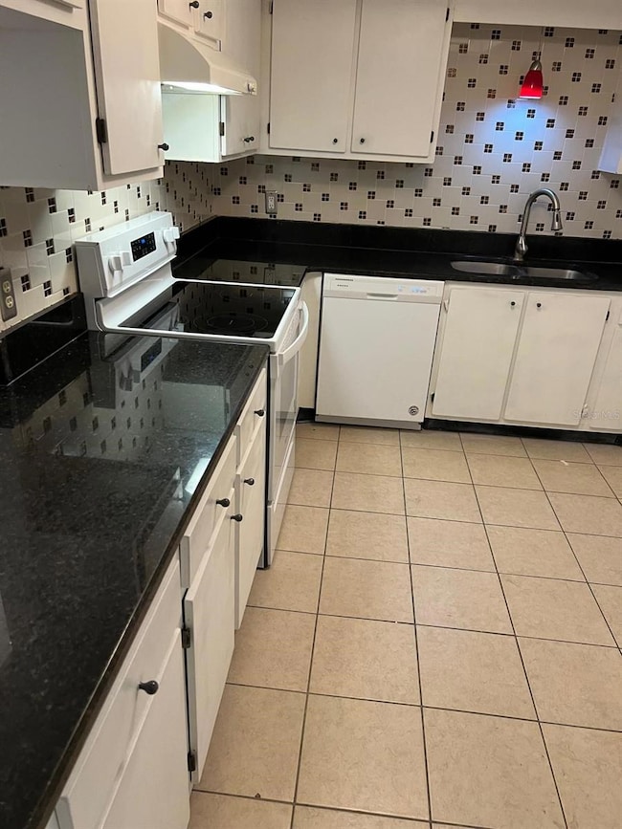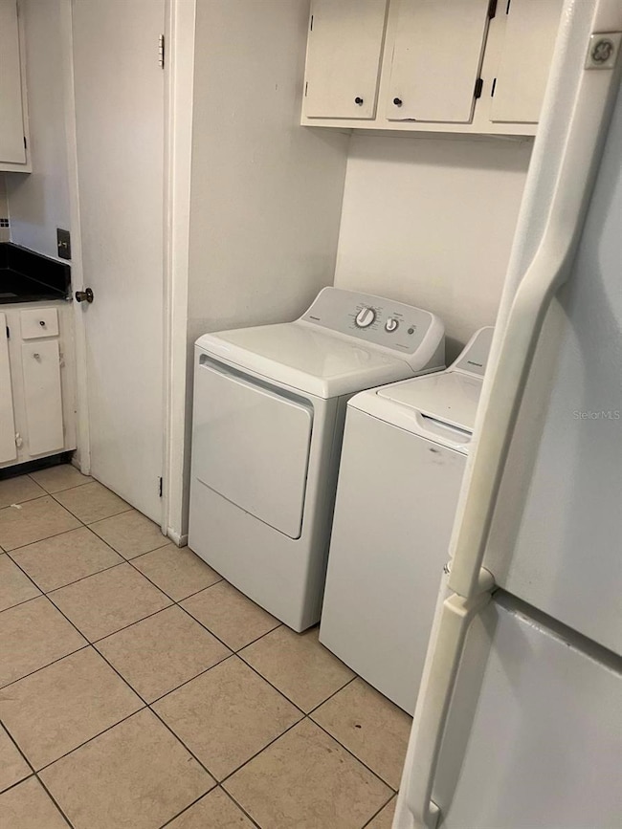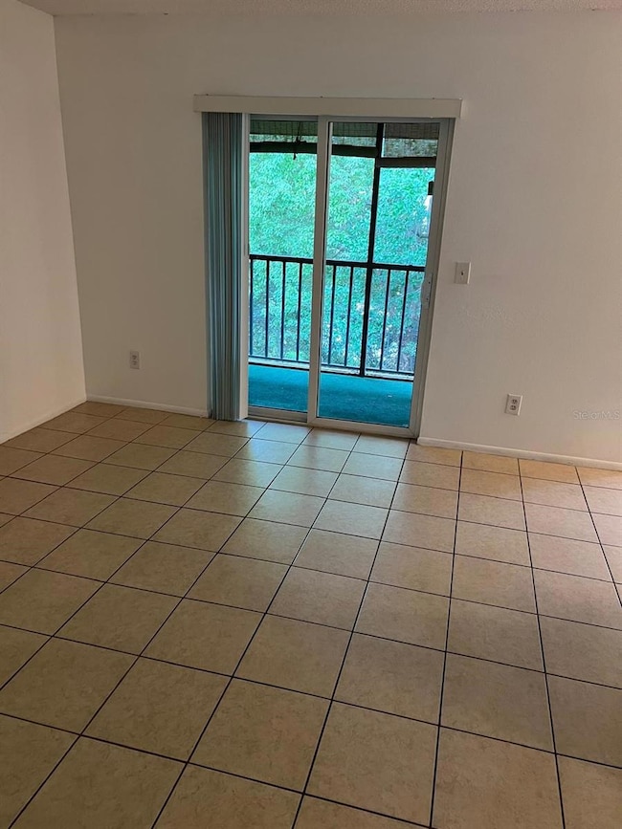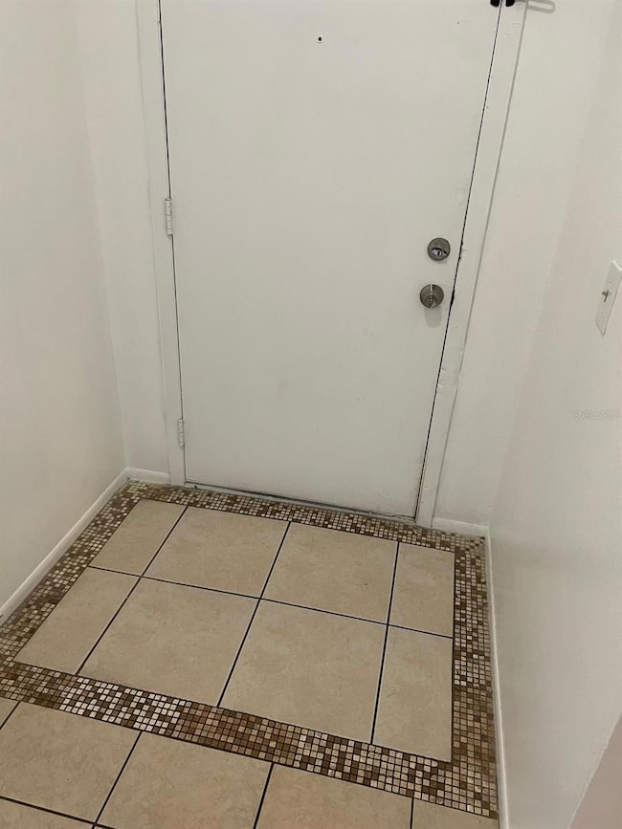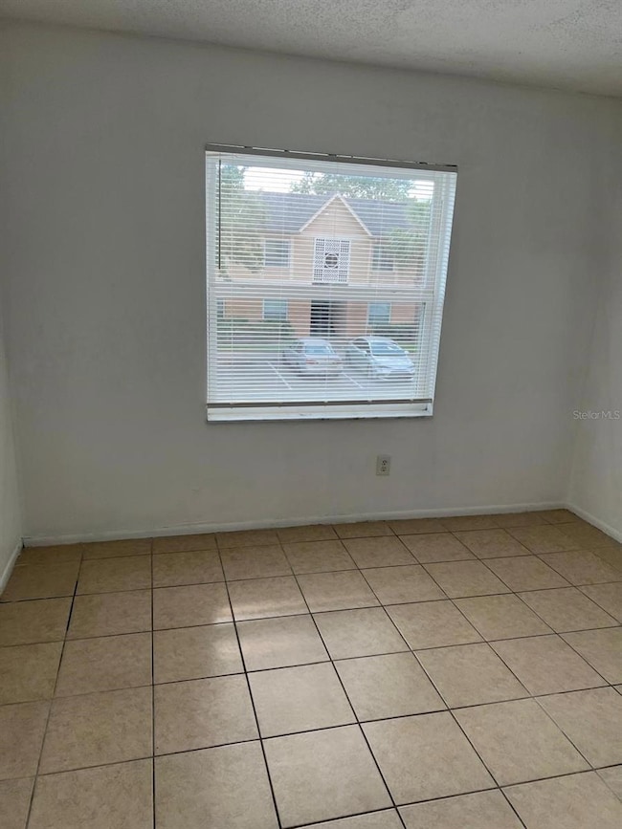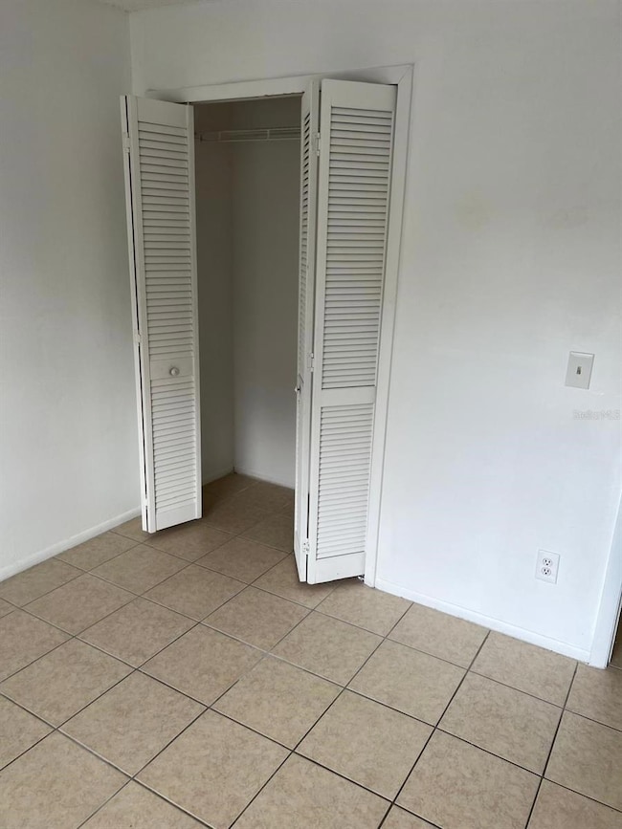
9903 Turf Way Unit 4 Orlando, FL 32837
Estimated payment $1,564/month
Highlights
- Community Pool
- Balcony
- Central Air
- Freedom High School Rated A-
- Ceramic Tile Flooring
- Combination Dining and Living Room
About This Home
Beautiful 2-Bedroom Condo – Ideal for First-Time Buyers or Investors!
Welcome to this charming 2-bedroom, 2-bathroom condo featuring elegant tile flooring throughout and a spacious open-concept kitchen that’s fully equipped with modern appliances — perfect for entertaining or everyday living.
This home is a fantastic choice for first-time homebuyers looking for comfort and convenience, as well as savvy investors seeking strong rental potential. Average rental income in the area ranges from $1,600 to $1,800 monthly
Located in a vibrant community with access to top-rated schools, shopping centers, popular restaurants, and just minutes from world-famous theme parks – this is Central Florida living at its best!
Don’t miss out on this opportunity. Schedule your showing today!
Listing Agent
LA ROSA REALTY KISSIMMEE Brokerage Phone: 407-930-3530 License #3515327 Listed on: 05/23/2025

Property Details
Home Type
- Condominium
Est. Annual Taxes
- $2,699
Year Built
- Built in 1985
HOA Fees
- $350 Monthly HOA Fees
Home Design
- Block Foundation
- Slab Foundation
- Shingle Roof
- Block Exterior
- Stucco
Interior Spaces
- 905 Sq Ft Home
- 2-Story Property
- Combination Dining and Living Room
- Ceramic Tile Flooring
Kitchen
- Range
- Microwave
- Dishwasher
- Disposal
Bedrooms and Bathrooms
- 2 Bedrooms
- 2 Full Bathrooms
Laundry
- Laundry in Kitchen
- Dryer
- Washer
Utilities
- Central Air
- Heating Available
- Electric Water Heater
Additional Features
- Balcony
- East Facing Home
Listing and Financial Details
- Visit Down Payment Resource Website
- Legal Lot and Block 40 / 23
- Assessor Parcel Number 10-24-29-3055-23-040
Community Details
Overview
- Association fees include maintenance structure, pool
- Stephanie Powers Association
- Hawthorne Village Condominium Association
- Hawthorne Village Subdivision
Recreation
- Tennis Courts
- Community Pool
Pet Policy
- Dogs and Cats Allowed
Map
Home Values in the Area
Average Home Value in this Area
Tax History
| Year | Tax Paid | Tax Assessment Tax Assessment Total Assessment is a certain percentage of the fair market value that is determined by local assessors to be the total taxable value of land and additions on the property. | Land | Improvement |
|---|---|---|---|---|
| 2025 | $2,500 | $162,900 | -- | $162,900 |
| 2024 | $2,168 | $162,900 | -- | $162,900 |
| 2023 | $2,168 | $144,800 | $28,960 | $115,840 |
| 2022 | $1,892 | $117,700 | $23,540 | $94,160 |
| 2021 | $1,783 | $108,600 | $21,720 | $86,880 |
| 2020 | $1,656 | $104,100 | $20,820 | $83,280 |
| 2019 | $1,390 | $90,500 | $18,100 | $72,400 |
| 2018 | $1,259 | $78,700 | $15,740 | $62,960 |
| 2017 | $1,143 | $69,700 | $13,940 | $55,760 |
| 2016 | $1,084 | $66,200 | $13,240 | $52,960 |
| 2015 | $1,016 | $60,200 | $12,040 | $48,160 |
| 2014 | $958 | $56,600 | $11,320 | $45,280 |
Property History
| Date | Event | Price | Change | Sq Ft Price |
|---|---|---|---|---|
| 06/02/2025 06/02/25 | Price Changed | $179,000 | 0.0% | $198 / Sq Ft |
| 05/23/2025 05/23/25 | For Rent | $1,700 | 0.0% | -- |
| 05/23/2025 05/23/25 | For Sale | $184,000 | +23.5% | $203 / Sq Ft |
| 05/15/2025 05/15/25 | Sold | $149,000 | 0.0% | $165 / Sq Ft |
| 05/01/2025 05/01/25 | Pending | -- | -- | -- |
| 04/25/2025 04/25/25 | For Sale | $149,000 | 0.0% | $165 / Sq Ft |
| 10/16/2023 10/16/23 | Rented | $1,500 | -21.1% | -- |
| 09/01/2023 09/01/23 | For Rent | $1,900 | 0.0% | -- |
| 08/23/2023 08/23/23 | Sold | $190,000 | -2.3% | $210 / Sq Ft |
| 07/13/2023 07/13/23 | Pending | -- | -- | -- |
| 06/27/2023 06/27/23 | For Sale | $194,500 | 0.0% | $215 / Sq Ft |
| 02/09/2019 02/09/19 | Rented | $1,250 | 0.0% | -- |
| 01/31/2019 01/31/19 | Price Changed | $1,250 | -3.8% | $1 / Sq Ft |
| 01/16/2019 01/16/19 | For Rent | $1,300 | 0.0% | -- |
| 04/24/2018 04/24/18 | Off Market | $99,900 | -- | -- |
| 02/05/2018 02/05/18 | Rented | $1,275 | 0.0% | -- |
| 01/22/2018 01/22/18 | Sold | $99,900 | 0.0% | $110 / Sq Ft |
| 01/22/2018 01/22/18 | For Rent | $1,300 | 0.0% | -- |
| 12/06/2017 12/06/17 | Pending | -- | -- | -- |
| 12/01/2017 12/01/17 | For Sale | $99,900 | -- | $110 / Sq Ft |
Purchase History
| Date | Type | Sale Price | Title Company |
|---|---|---|---|
| Quit Claim Deed | $100 | None Listed On Document | |
| Quit Claim Deed | -- | None Listed On Document | |
| Warranty Deed | $100,000 | Vision Title Llc | |
| Special Warranty Deed | $30,000 | Attorney | |
| Trustee Deed | -- | None Available | |
| Special Warranty Deed | $211,000 | Equity Land Title Llc |
Mortgage History
| Date | Status | Loan Amount | Loan Type |
|---|---|---|---|
| Previous Owner | $200,440 | Negative Amortization |
Similar Homes in the area
Source: Stellar MLS
MLS Number: S5127469
APN: 10-2429-3055-23-020
- 9903 Turf Way Unit 2
- 9918 Turf Way Unit 5
- 9900 Sweepstakes Ln Unit 1
- 9917 Sweepstakes Ln Unit 4
- 9908 Sweepstakes Ln Unit 8
- 2408 Swailes Dr Unit 6
- 2401 Barley Club Dr Unit GE
- 2408 Barley Club Ct Unit 7
- 2408 Barley Club Ct Unit 2
- 11103 Highgate St Unit 1
- 11110 Essex Ridge Ct
- 2871 Milstead St
- 3502 Windy Walk Way Unit 2208
- 3502 Windy Walk Way Unit 2308
- 3502 Windy Walk Way Unit 2104
- 2833 Woodruff Dr
- 2742 Woodruff Dr
- 2600 Pisces Dr Unit 3
- 11402 Brithon Dr
- 11364 Cardiff Dr
- 9908 Sweepstakes Ln Unit GE
- 2433 Barley Club Dr Unit GE
- 2433 Barley Club Dr Unit 6
- 2401 Barley Club Dr Unit GE
- 2401 Barley Club Dr Unit 1
- 2408 Barley Club Ct Unit GE
- 2386 Blue Sapphire Cir
- 2307 Waterloo Ct
- 11014 Yorkshire Ridge Ct
- 11133 Alderly Commons Ct
- 3701 Grandewood Blvd
- 11151 Iron Bridge Rd
- 10873 Windsor Walk Dr Unit 4202
- 3502 Windy Walk Way Unit 2208
- 10831 Windsor Walk Dr Unit D
- 10831 Windsor Walk Dr Unit 1210
- 10831 Windsor Walk Dr Unit 110
- 11200 Isle of Waterbridge Blvd
- 11325 Carriage Dr
- 2887 Charing Cross Way
