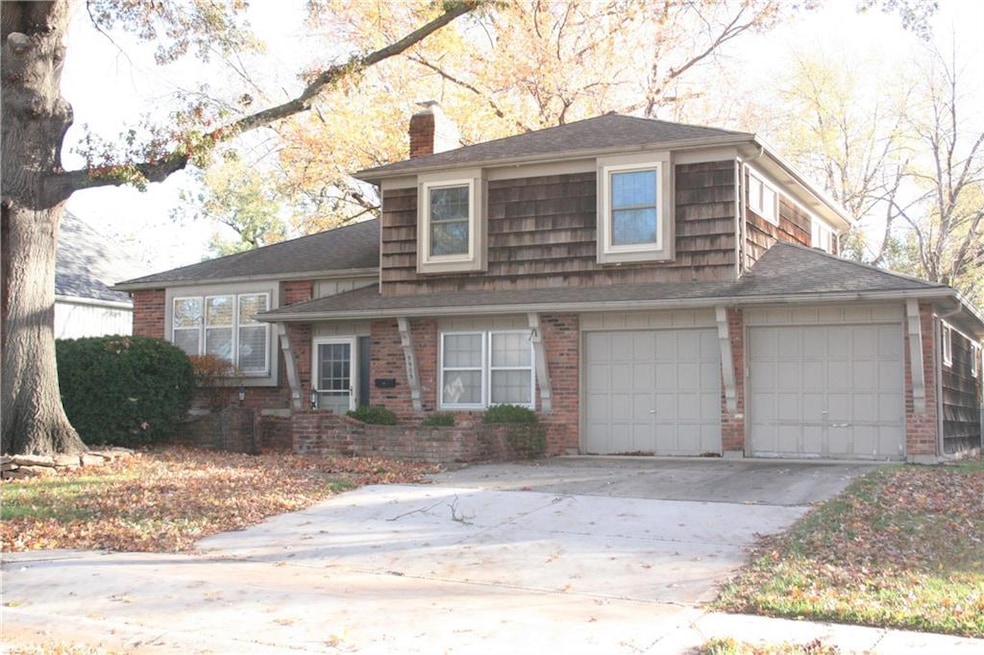
9909 Juniper Ln Overland Park, KS 66207
Highlights
- Traditional Architecture
- Wood Flooring
- 2 Car Attached Garage
- Trailwood Elementary School Rated A
- No HOA
- Eat-In Kitchen
About This Home
As of January 2025Great opportunity in a prime location just off of Nall & 99 St. The streets, sidewalks and streetlights are all brand new thanks to the City of Overland Park. The original owner is selling their home and have completed ALL foundation work. Details in the supplements. Hardwood floors are in good condition under all carpet. The driveway is newer. The property is being sold "AS IS."
Last Agent to Sell the Property
ReeceNichols- Leawood Town Center Brokerage Phone: 913-707-4137 License #SP00051977 Listed on: 11/20/2024
Home Details
Home Type
- Single Family
Est. Annual Taxes
- $3,551
Year Built
- Built in 1964
Lot Details
- 0.26 Acre Lot
- Wood Fence
- Aluminum or Metal Fence
- Paved or Partially Paved Lot
- Many Trees
Parking
- 2 Car Attached Garage
- Inside Entrance
- Front Facing Garage
- Garage Door Opener
Home Design
- Traditional Architecture
- Split Level Home
- Fixer Upper
- Composition Roof
- Shingle Siding
Interior Spaces
- 1,327 Sq Ft Home
- Gas Fireplace
- Family Room with Fireplace
- Family Room Downstairs
- Combination Dining and Living Room
- Laundry Room
Kitchen
- Eat-In Kitchen
- Cooktop
- Dishwasher
Flooring
- Wood
- Carpet
- Laminate
Bedrooms and Bathrooms
- 4 Bedrooms
Basement
- Sump Pump
- Laundry in Basement
Home Security
- Storm Windows
- Fire and Smoke Detector
Location
- City Lot
Schools
- Trailwood Elementary School
- Sm South High School
Utilities
- Central Air
- Heating System Uses Natural Gas
Community Details
- No Home Owners Association
- Briarford Place Subdivision
Listing and Financial Details
- Exclusions: AS IS
- Assessor Parcel Number NP06400001-0025
- $0 special tax assessment
Ownership History
Purchase Details
Home Financials for this Owner
Home Financials are based on the most recent Mortgage that was taken out on this home.Similar Homes in Overland Park, KS
Home Values in the Area
Average Home Value in this Area
Purchase History
| Date | Type | Sale Price | Title Company |
|---|---|---|---|
| Deed | -- | Continental Title Company | |
| Deed | -- | Continental Title Company | |
| Deed | -- | Continental Title Company |
Property History
| Date | Event | Price | Change | Sq Ft Price |
|---|---|---|---|---|
| 07/16/2025 07/16/25 | Pending | -- | -- | -- |
| 07/10/2025 07/10/25 | For Sale | $525,000 | +61.5% | $269 / Sq Ft |
| 01/21/2025 01/21/25 | Sold | -- | -- | -- |
| 12/23/2024 12/23/24 | Pending | -- | -- | -- |
| 12/21/2024 12/21/24 | For Sale | $325,000 | 0.0% | $245 / Sq Ft |
| 12/17/2024 12/17/24 | Pending | -- | -- | -- |
| 12/16/2024 12/16/24 | For Sale | $325,000 | -- | $245 / Sq Ft |
Tax History Compared to Growth
Tax History
| Year | Tax Paid | Tax Assessment Tax Assessment Total Assessment is a certain percentage of the fair market value that is determined by local assessors to be the total taxable value of land and additions on the property. | Land | Improvement |
|---|---|---|---|---|
| 2024 | $3,301 | $34,454 | $9,785 | $24,669 |
| 2023 | $3,551 | $36,329 | $8,892 | $27,437 |
| 2022 | $3,227 | $37,812 | $8,892 | $28,920 |
| 2021 | $3,392 | $33,212 | $7,411 | $25,801 |
| 2020 | $3,032 | $29,728 | $6,179 | $23,549 |
| 2019 | $2,775 | $27,243 | $4,410 | $22,833 |
| 2018 | $2,748 | $26,864 | $4,410 | $22,454 |
| 2017 | $2,571 | $24,736 | $4,410 | $20,326 |
| 2016 | $2,415 | $22,862 | $4,410 | $18,452 |
| 2015 | $2,262 | $21,861 | $4,410 | $17,451 |
| 2013 | -- | $20,401 | $4,410 | $15,991 |
Agents Affiliated with this Home
-
Ted Frerking
T
Seller's Agent in 2025
Ted Frerking
Keller Williams Platinum Prtnr
(816) 509-8855
1 in this area
20 Total Sales
-
Laura Eckers

Seller's Agent in 2025
Laura Eckers
ReeceNichols- Leawood Town Center
(913) 707-4137
2 in this area
9 Total Sales
Map
Source: Heartland MLS
MLS Number: 2520567
APN: NP06400001-0025
- 9943 Linden St
- 9817 Cedar St
- 9820 Roe Ave
- 5212 W 98th Terrace
- 9711 Roe Ave
- 10103 Nall Ave
- 5400 W 97th Cir
- 10100 El Monte St
- 4924 W 96th St
- 9710 Catalina St
- 9510 Cedar St
- 5700 W 97th St
- 9911 Woodson Dr
- 10310 Nall Ave
- 5917 W 101st Terrace
- 9599 Outlook Dr
- 9358 Juniper Reserve Dr
- 9412 Delmar St
- 3921 W 97th St
- 6113 W 102nd Ct






