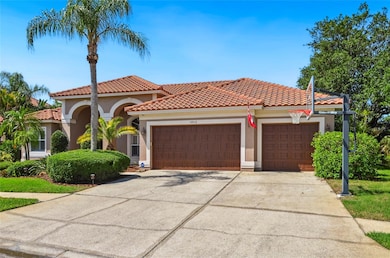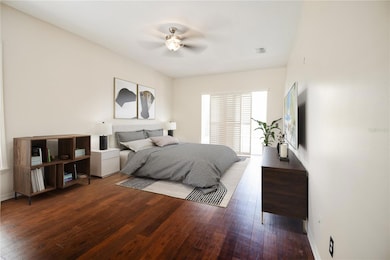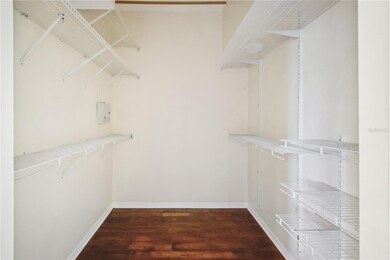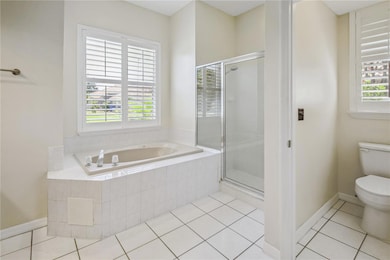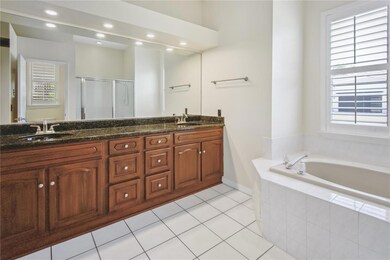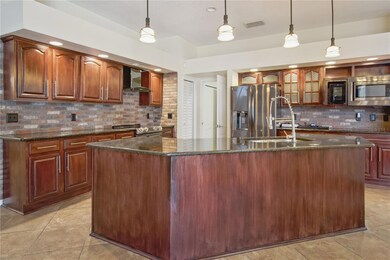
9912 Chris Craft Ct Tampa, FL 33615
Bay Port Colony NeighborhoodEstimated payment $7,133/month
Highlights
- Screened Pool
- Gated Community
- Family Room with Fireplace
- Alonso High School Rated A
- Open Floorplan
- Cathedral Ceiling
About This Home
One or more photo(s) has been virtually staged. This stunning house is located within the highly sought after gated community of Bayside. This spacious 4 bedroom, 3 bath home perfectly blends comfort and style. Soaring ceilings and expansive windows fill the living areas with natural light, while rich wood and tile flooring add warmth and elegance throughout. The inviting family room features a cozy fireplace, perfect for cool evenings.The updated kitchen boasts granite countertops, ample cabinetry and a seamless flow into the dining area. The spacious bonus room opens onto a private deck with breathtaking views of the lush and serene conservation area, providing added privacy. Inside, you will find a well-designed layout that suits anyone looking for room to grow. Nestled in a friendly, well-maintained neighborhood, this property is a rare find with a prime location, natural beauty and resort style amenities. Enjoy Florida living at its best with a large screened-in pool ideal for year-round relaxation and entertaining. This home blends comfort, style and nature in perfect harmony.
Home Details
Home Type
- Single Family
Est. Annual Taxes
- $10,677
Year Built
- Built in 1993
Lot Details
- 0.3 Acre Lot
- Lot Dimensions are 98x135
- North Facing Home
- Property is zoned PD
HOA Fees
- $91 Monthly HOA Fees
Parking
- 3 Car Attached Garage
Home Design
- Slab Foundation
- Tile Roof
- Concrete Siding
Interior Spaces
- 3,039 Sq Ft Home
- 2-Story Property
- Open Floorplan
- Cathedral Ceiling
- Ceiling Fan
- Decorative Fireplace
- Electric Fireplace
- Shutters
- Family Room with Fireplace
- Family Room Off Kitchen
- Combination Dining and Living Room
- Bonus Room
- Inside Utility
Kitchen
- Range with Range Hood
- Recirculated Exhaust Fan
- Microwave
- Freezer
- Ice Maker
- Wine Refrigerator
- Stone Countertops
- Solid Wood Cabinet
- Trash Compactor
- Disposal
Flooring
- Wood
- Ceramic Tile
Bedrooms and Bathrooms
- 4 Bedrooms
- Split Bedroom Floorplan
- Walk-In Closet
- 3 Full Bathrooms
Laundry
- Laundry Room
- Dryer
- Washer
Pool
- Screened Pool
- In Ground Pool
- Saltwater Pool
- Pool is Self Cleaning
- Fence Around Pool
- Pool Tile
- Pool Lighting
Outdoor Features
- Balcony
- Exterior Lighting
Schools
- Bay Crest Elementary School
- Davidsen Middle School
- Alonso High School
Utilities
- Central Air
- Heating Available
- Vented Exhaust Fan
- Thermostat
- Underground Utilities
- Electric Water Heater
- Cable TV Available
Listing and Financial Details
- Visit Down Payment Resource Website
- Legal Lot and Block 21 / 1
- Assessor Parcel Number U-03-29-17-0FU-000001-00021.0
Community Details
Overview
- Greenacre Assoc Association, Phone Number (813) 936-4153
- Bayside South Subdivision
Security
- Gated Community
Map
Home Values in the Area
Average Home Value in this Area
Tax History
| Year | Tax Paid | Tax Assessment Tax Assessment Total Assessment is a certain percentage of the fair market value that is determined by local assessors to be the total taxable value of land and additions on the property. | Land | Improvement |
|---|---|---|---|---|
| 2024 | $10,677 | $620,676 | -- | -- |
| 2023 | $10,353 | $602,598 | $0 | $0 |
| 2022 | $10,015 | $585,047 | $0 | $0 |
| 2021 | $9,914 | $568,007 | $112,931 | $455,076 |
| 2020 | $6,935 | $402,327 | $0 | $0 |
| 2019 | $6,783 | $393,282 | $0 | $0 |
| 2018 | $6,721 | $385,949 | $0 | $0 |
| 2017 | $6,643 | $478,692 | $0 | $0 |
| 2016 | $9,812 | $497,794 | $0 | $0 |
| 2015 | $6,785 | $464,438 | $0 | $0 |
| 2014 | $6,755 | $370,547 | $0 | $0 |
| 2013 | -- | $365,071 | $0 | $0 |
Property History
| Date | Event | Price | Change | Sq Ft Price |
|---|---|---|---|---|
| 05/21/2025 05/21/25 | Price Changed | $1,099,000 | +9.9% | $362 / Sq Ft |
| 05/20/2025 05/20/25 | For Sale | $1,000,099 | +53.2% | $329 / Sq Ft |
| 05/29/2020 05/29/20 | Sold | $652,900 | -4.0% | $206 / Sq Ft |
| 03/28/2020 03/28/20 | Pending | -- | -- | -- |
| 03/15/2020 03/15/20 | For Sale | $679,900 | -- | $215 / Sq Ft |
Purchase History
| Date | Type | Sale Price | Title Company |
|---|---|---|---|
| Warranty Deed | $652,900 | Attorney | |
| Warranty Deed | $525,000 | Alpha Omega Title Services I | |
| Warranty Deed | $355,000 | First American Title Ins Co | |
| Warranty Deed | $290,000 | -- |
Mortgage History
| Date | Status | Loan Amount | Loan Type |
|---|---|---|---|
| Open | $515,000 | New Conventional | |
| Closed | $510,400 | New Conventional | |
| Previous Owner | $36,000 | New Conventional | |
| Previous Owner | $100,000 | Credit Line Revolving | |
| Previous Owner | $284,000 | No Value Available | |
| Previous Owner | $35,000 | Credit Line Revolving | |
| Previous Owner | $225,000 | New Conventional |
Similar Homes in Tampa, FL
Source: Stellar MLS
MLS Number: TB8387652
APN: U-03-29-17-0FU-000001-00021.0
- 5501 E Longboat Blvd
- 5510 E Longboat Blvd
- 9810 Compass Point Way
- 4804 Longwater Way
- 4803 Longwater Way
- 9807 Bay Island Dr
- 10301 Manta Way
- 5709 E Longboat Blvd
- 5809 Cruiser Way
- 5815 Dory Way
- 5104 E Longboat Blvd
- 5818 Cruiser Way
- 5812 Mariners Watch Dr
- 10408 Double Bayou Way
- 5823 Dory Way
- 6104 Dory Way
- 6104 Schooner Way
- 6014 Mariners Watch Dr
- 6109 Schooner Way
- 5922 Bayside Key Dr

