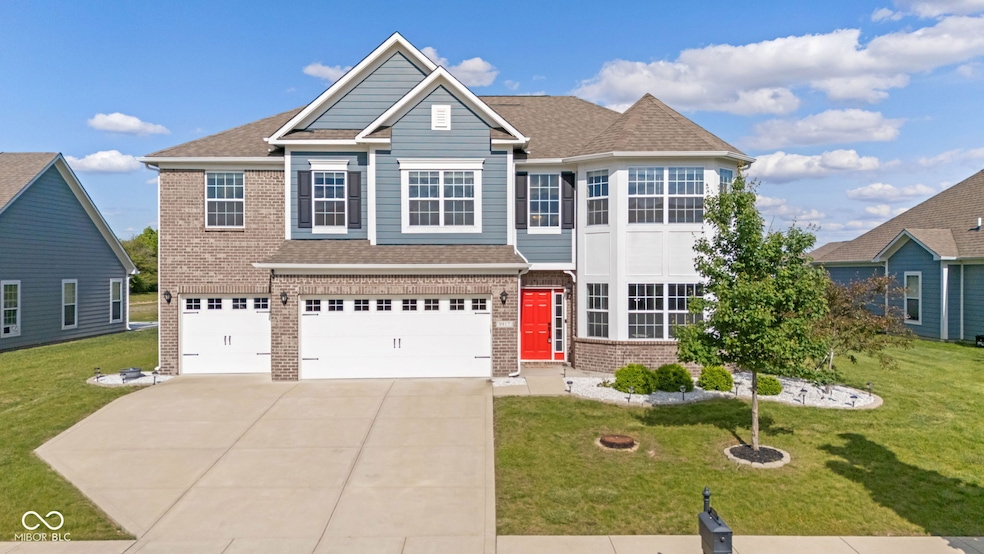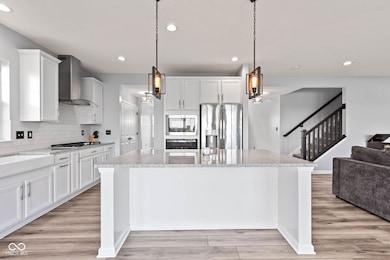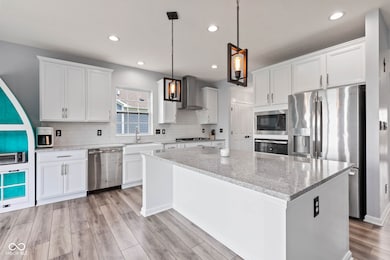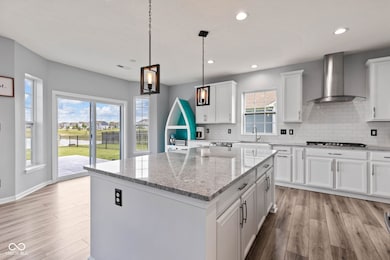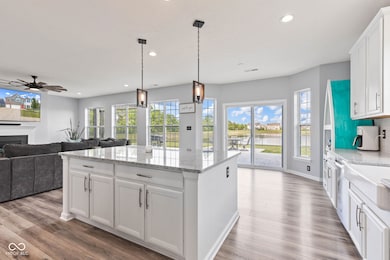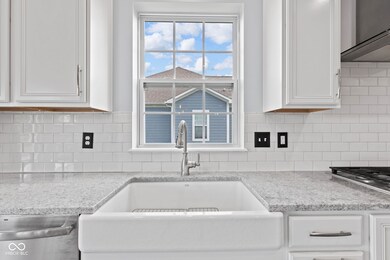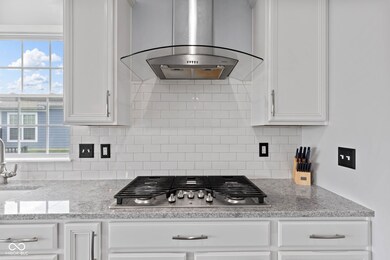
9917 Gallop Ln Fishers, IN 46040
Brooks-Luxhaven NeighborhoodHighlights
- Home fronts a pond
- Pond View
- Double Convection Oven
- Southeastern Elementary School Rated A
- Contemporary Architecture
- 3 Car Attached Garage
About This Home
As of July 2025Welcome to this beautifully designed 5 bedroom, 3 full bathroom home that effortlessly combines comfort, style, and modern convenience in a prime Fishers location. Situated on a fully fenced lot with serene pond views, this home offers the perfect blend of indoor luxury and outdoor living. Step inside to find an open and airy layout featuring laminate hardwood flooring throughout all main living areas, creating a warm and cohesive feel. A versatile loft space offers endless possibilities for a home office, playroom, or media lounge. The heart of the home is the expansive kitchen and living area, large dining room and a main floor bedroom and full bathroom. The living space flows seamlessly to the large patio, highlighted by a smart louvered pergola-adjustable at the touch of a button to provide shade or sunlight as desired. Retreat to the primary suite, a true oasis featuring, two closets and a spa-inspired bathroom with a stunning tile and glass shower with three shower heads, and double sinks for added convenience. Each of the five bedrooms offers ample space and walk in closets. An upstairs laundry room provides added convenience. Patio wired and water hookup ready for hot tub. Permanent trim outdoor lighting for easy holiday exterior decorating. Don't miss the opportunity to make this home yours!
Last Agent to Sell the Property
F.C. Tucker Company License #RB23000453 Listed on: 05/27/2025

Home Details
Home Type
- Single Family
Est. Annual Taxes
- $4,796
Year Built
- Built in 2018
Lot Details
- 0.25 Acre Lot
- Home fronts a pond
HOA Fees
- $79 Monthly HOA Fees
Parking
- 3 Car Attached Garage
Home Design
- Contemporary Architecture
- Brick Exterior Construction
- Slab Foundation
- Cement Siding
Interior Spaces
- 2-Story Property
- Woodwork
- Paddle Fans
- Gas Log Fireplace
- Entrance Foyer
- Family Room with Fireplace
- Pond Views
- Attic Access Panel
- Fire and Smoke Detector
Kitchen
- Double Convection Oven
- Gas Cooktop
- Range Hood
- Microwave
- Dishwasher
- Disposal
Bedrooms and Bathrooms
- 5 Bedrooms
- Walk-In Closet
- In-Law or Guest Suite
- Dual Vanity Sinks in Primary Bathroom
Laundry
- Laundry on upper level
- Dryer
- Washer
Schools
- Southeastern Elementary School
- Hamilton Se Int And Jr High Sch Middle School
- Fall Creek Intermediate School
- Hamilton Southeastern High School
Utilities
- Forced Air Heating and Cooling System
- Gas Water Heater
Community Details
- Association fees include maintenance, parkplayground, snow removal
- Reserve At Steeplechase Subdivision
- The community has rules related to covenants, conditions, and restrictions
Listing and Financial Details
- Tax Lot 155
- Assessor Parcel Number 291607021035000020
- Seller Concessions Offered
Ownership History
Purchase Details
Home Financials for this Owner
Home Financials are based on the most recent Mortgage that was taken out on this home.Purchase Details
Home Financials for this Owner
Home Financials are based on the most recent Mortgage that was taken out on this home.Purchase Details
Home Financials for this Owner
Home Financials are based on the most recent Mortgage that was taken out on this home.Similar Homes in the area
Home Values in the Area
Average Home Value in this Area
Purchase History
| Date | Type | Sale Price | Title Company |
|---|---|---|---|
| Quit Claim Deed | -- | Near North Title Group | |
| Warranty Deed | $4,250 | Chicago Title Co | |
| Warranty Deed | -- | Stewart Title Co | |
| Limited Warranty Deed | -- | None Available |
Mortgage History
| Date | Status | Loan Amount | Loan Type |
|---|---|---|---|
| Open | $435,000 | New Conventional | |
| Previous Owner | $385,700 | New Conventional | |
| Previous Owner | $325,900 | New Conventional | |
| Previous Owner | $327,289 | New Conventional |
Property History
| Date | Event | Price | Change | Sq Ft Price |
|---|---|---|---|---|
| 07/11/2025 07/11/25 | Sold | $545,000 | -0.9% | $153 / Sq Ft |
| 05/28/2025 05/28/25 | Pending | -- | -- | -- |
| 05/27/2025 05/27/25 | For Sale | $549,999 | +29.4% | $154 / Sq Ft |
| 09/01/2021 09/01/21 | Sold | $425,000 | -8.7% | $119 / Sq Ft |
| 07/21/2021 07/21/21 | Pending | -- | -- | -- |
| 07/15/2021 07/15/21 | For Sale | $465,600 | +35.1% | $130 / Sq Ft |
| 07/26/2018 07/26/18 | Sold | $344,515 | 0.0% | $100 / Sq Ft |
| 07/24/2018 07/24/18 | Pending | -- | -- | -- |
| 07/23/2018 07/23/18 | For Sale | $344,515 | -- | $100 / Sq Ft |
Tax History Compared to Growth
Tax History
| Year | Tax Paid | Tax Assessment Tax Assessment Total Assessment is a certain percentage of the fair market value that is determined by local assessors to be the total taxable value of land and additions on the property. | Land | Improvement |
|---|---|---|---|---|
| 2024 | $4,796 | $421,900 | $68,500 | $353,400 |
| 2023 | $4,796 | $416,900 | $68,500 | $348,400 |
| 2022 | $4,244 | $356,500 | $68,500 | $288,000 |
| 2021 | $4,007 | $334,000 | $68,500 | $265,500 |
| 2020 | $4,011 | $334,000 | $68,500 | $265,500 |
| 2019 | $4,032 | $335,700 | $67,500 | $268,200 |
Agents Affiliated with this Home
-
Holly Pepmeier
H
Seller's Agent in 2025
Holly Pepmeier
F.C. Tucker Company
(317) 747-7317
5 in this area
22 Total Sales
-
Amit Mishra

Buyer's Agent in 2025
Amit Mishra
BluPrint Real Estate Group
(317) 979-1975
1 in this area
58 Total Sales
-
Camilo Colonia

Seller's Agent in 2021
Camilo Colonia
Velo Indy Real Estate Company
(317) 586-5136
2 in this area
43 Total Sales
-
Claudia Arroyo Garibay

Seller Co-Listing Agent in 2021
Claudia Arroyo Garibay
Garnet Group
(317) 435-4227
2 in this area
77 Total Sales
-
D
Buyer's Agent in 2021
Dana Thompson
RE/MAX
-
Cassie Newman
C
Seller's Agent in 2018
Cassie Newman
M/I Homes of Indiana, L.P.
(317) 475-3621
29 in this area
1,128 Total Sales
Map
Source: MIBOR Broker Listing Cooperative®
MLS Number: 22040188
APN: 29-16-07-021-035.000-020
- 9916 Gallop Ln
- 9986 Gallop Ln
- 9860 Gallop Ln
- 10112 Gallop Ln
- 15418 Tattersalls Ln
- 10027 Landis Blvd
- 15142 Blue Ribbon Blvd
- 10166 Ranford Blvd
- 10107 Landis Blvd
- 10267 Ranford Blvd
- 14878 Horse Branch Way
- 9901 Copper Saddle Bend
- 14814 Edgebrook Dr
- 15580 Garrano Ln
- 14878 Anees Ln
- 9942 Win Star Way
- 10054 Win Star Way
- 15097 Thoroughbred Dr
- 10490 Cleary Trace Dr
- 10473 Ranford Blvd
