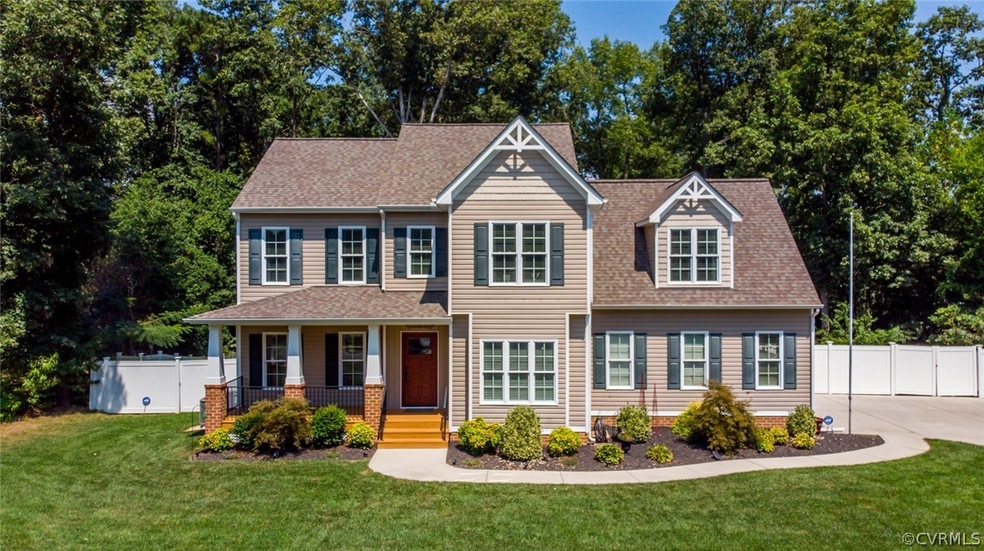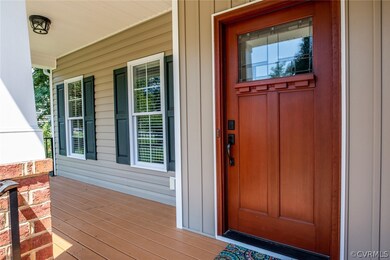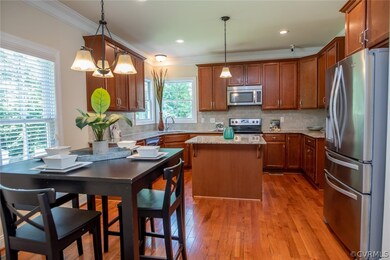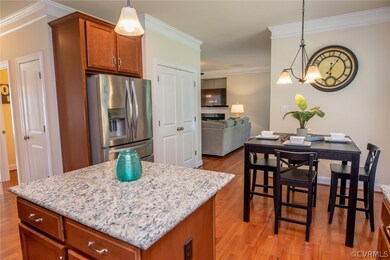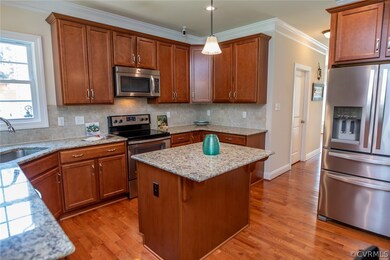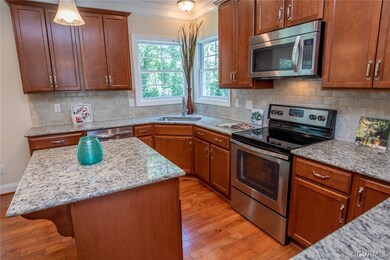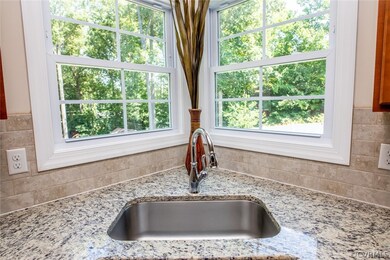
9920 Lumlay Rd Richmond, VA 23236
Estimated Value: $442,000 - $504,000
Highlights
- Craftsman Architecture
- Deck
- Separate Formal Living Room
- Clover Hill High Rated A
- Wood Flooring
- High Ceiling
About This Home
As of September 2019The living is easy in this impressive, generously proportioned craftsman style home! The floor plan encompasses four spacious bedrooms with plenty of room for entertaining, study, sleep and storage. With a sleek and stylish kitchen that flows through to the sun filled family room and a two tiered deck that overlooks a spacious fenced in back yard. The master bedroom, complete with his and her walk-in closets and ensuite, ensures parents have a private space they can enjoy. You'll fall in love with this home and all of the amenities it has to offer including a two car garage and a beautiful manicured front lawn. New shed also conveys with home.
Perfect for a growing family, this home is ideally positioned in Chesterfield County with restaurants, shopping, parks, interstate and some of the county's best schools.
Last Agent to Sell the Property
Long & Foster REALTORS License #0225019990 Listed on: 08/18/2019

Home Details
Home Type
- Single Family
Est. Annual Taxes
- $2,320
Year Built
- Built in 2014
Lot Details
- 0.59 Acre Lot
- Back Yard Fenced
- Zoning described as R7
Parking
- 2 Car Garage
- Oversized Parking
- Garage Door Opener
- Driveway
Home Design
- Craftsman Architecture
- Frame Construction
- Vinyl Siding
Interior Spaces
- 2,294 Sq Ft Home
- 2-Story Property
- High Ceiling
- Ceiling Fan
- Recessed Lighting
- Gas Fireplace
- Separate Formal Living Room
- Crawl Space
- Washer and Dryer Hookup
Kitchen
- Eat-In Kitchen
- Stove
- Microwave
- Dishwasher
- Kitchen Island
- Granite Countertops
- Disposal
Flooring
- Wood
- Carpet
- Ceramic Tile
Bedrooms and Bathrooms
- 4 Bedrooms
- En-Suite Primary Bedroom
- Walk-In Closet
- Double Vanity
- Garden Bath
Outdoor Features
- Deck
- Front Porch
Schools
- Jacobs Road Elementary School
- Manchester Middle School
- Clover Hill High School
Utilities
- Zoned Cooling
- Heat Pump System
- Water Heater
Community Details
- Mayfair Estates Subdivision
Listing and Financial Details
- Tax Lot 1
- Assessor Parcel Number 750-68-39-70-300-000
Ownership History
Purchase Details
Home Financials for this Owner
Home Financials are based on the most recent Mortgage that was taken out on this home.Purchase Details
Home Financials for this Owner
Home Financials are based on the most recent Mortgage that was taken out on this home.Purchase Details
Home Financials for this Owner
Home Financials are based on the most recent Mortgage that was taken out on this home.Purchase Details
Home Financials for this Owner
Home Financials are based on the most recent Mortgage that was taken out on this home.Purchase Details
Similar Homes in the area
Home Values in the Area
Average Home Value in this Area
Purchase History
| Date | Buyer | Sale Price | Title Company |
|---|---|---|---|
| Glasser Matthew A | $325,000 | Attorney | |
| Taghikhani Jason A | $325,000 | Stewart Land Title Svcs Llc | |
| Crane Mark E | $264,000 | -- | |
| D And N Builders Llc | $38,000 | -- | |
| Williams Tanya | $50,000 | -- |
Mortgage History
| Date | Status | Borrower | Loan Amount |
|---|---|---|---|
| Open | Glasser Matthew A | $260,000 | |
| Previous Owner | Taghikhani Jason A | $308,750 | |
| Previous Owner | Crane Mark E | $259,218 |
Property History
| Date | Event | Price | Change | Sq Ft Price |
|---|---|---|---|---|
| 09/27/2019 09/27/19 | Sold | $325,000 | -1.2% | $142 / Sq Ft |
| 08/29/2019 08/29/19 | Pending | -- | -- | -- |
| 08/18/2019 08/18/19 | For Sale | $328,950 | +1.2% | $143 / Sq Ft |
| 05/06/2019 05/06/19 | Sold | $325,000 | 0.0% | $142 / Sq Ft |
| 04/06/2019 04/06/19 | Pending | -- | -- | -- |
| 04/01/2019 04/01/19 | For Sale | $325,000 | +23.1% | $142 / Sq Ft |
| 02/06/2015 02/06/15 | Sold | $264,000 | -2.2% | $122 / Sq Ft |
| 07/24/2014 07/24/14 | Pending | -- | -- | -- |
| 05/21/2014 05/21/14 | For Sale | $269,900 | +610.3% | $125 / Sq Ft |
| 08/05/2013 08/05/13 | Sold | $38,000 | -9.5% | -- |
| 06/21/2013 06/21/13 | Pending | -- | -- | -- |
| 06/01/2013 06/01/13 | For Sale | $42,000 | -- | -- |
Tax History Compared to Growth
Tax History
| Year | Tax Paid | Tax Assessment Tax Assessment Total Assessment is a certain percentage of the fair market value that is determined by local assessors to be the total taxable value of land and additions on the property. | Land | Improvement |
|---|---|---|---|---|
| 2024 | $3,613 | $400,800 | $80,000 | $320,800 |
| 2023 | $3,580 | $393,400 | $74,000 | $319,400 |
| 2022 | $3,419 | $371,600 | $64,000 | $307,600 |
| 2021 | $3,276 | $342,200 | $60,000 | $282,200 |
| 2020 | $2,968 | $312,400 | $60,000 | $252,400 |
| 2019 | $2,449 | $257,800 | $50,000 | $207,800 |
| 2018 | $2,417 | $244,200 | $50,000 | $194,200 |
| 2017 | $2,463 | $251,400 | $50,000 | $201,400 |
| 2016 | $2,251 | $234,500 | $50,000 | $184,500 |
| 2015 | $2,226 | $229,300 | $50,000 | $179,300 |
| 2014 | $480 | $50,000 | $50,000 | $0 |
Agents Affiliated with this Home
-
Troy Hogge

Seller's Agent in 2019
Troy Hogge
Long & Foster
(804) 400-6373
2 in this area
91 Total Sales
-
Kevin Morris

Seller's Agent in 2019
Kevin Morris
Long & Foster
(804) 652-9025
10 in this area
1,021 Total Sales
-
John Thiel

Seller Co-Listing Agent in 2019
John Thiel
Long & Foster
(804) 467-9022
134 in this area
2,769 Total Sales
-
James Strum

Buyer's Agent in 2019
James Strum
Long & Foster
(804) 432-3408
14 in this area
580 Total Sales
-
Adrian Spears
A
Buyer's Agent in 2019
Adrian Spears
Hometown Realty
(804) 901-1022
91 Total Sales
-
D
Seller's Agent in 2015
Doug Showalter
RE/MAX
Map
Source: Central Virginia Regional MLS
MLS Number: 1927601
APN: 750-68-39-70-300-000
- 4026 Anita Ave
- 10272 Brian Ray Ct
- 10661 Braden Parke Dr Unit IC
- 5401 Carteret Rd
- 5007 Gention Rd
- 5441 Claridge Dr
- 4165 Ambergrove Ave
- 4110 Fordham Rd
- 4145 Ambergrove Ave
- 4141 Ambergrove Ave
- 4149 Ambergrove Ave
- 4129 Ambergrove Ave
- 4137 Ambergrove Ave
- 4125 Ambergrove Ave
- 4121 Ambergrove Ave
- 4507 Brookridge Rd
- 4020 Ambergrove Ave
- 10917 Genito Square Dr
- 9410 Amberleigh Cir
- 4519 Bexwood Dr
- 9920 Lumlay Rd
- 9930 Lumlay Rd
- 9900 Lumlay Rd
- 4210 Dunraven Rd
- 9911 Trebeck Rd
- 9921 Lumlay Rd
- 9921 Trebeck Rd
- 4300 Dunraven Rd
- 9931 Lumlay Rd
- 9901 Trebeck Rd
- 9931 Trebeck Rd
- 4221 Dunraven Rd
- 4311 Sharonridge Dr
- 4231 Dunraven Rd
- 4211 Dunraven Rd
- 4310 Dunraven Rd
- 9950 Lumlay Rd
- 4241 Dunraven Rd
- 4300 Sharonridge Dr
- 9941 Trebeck Rd
