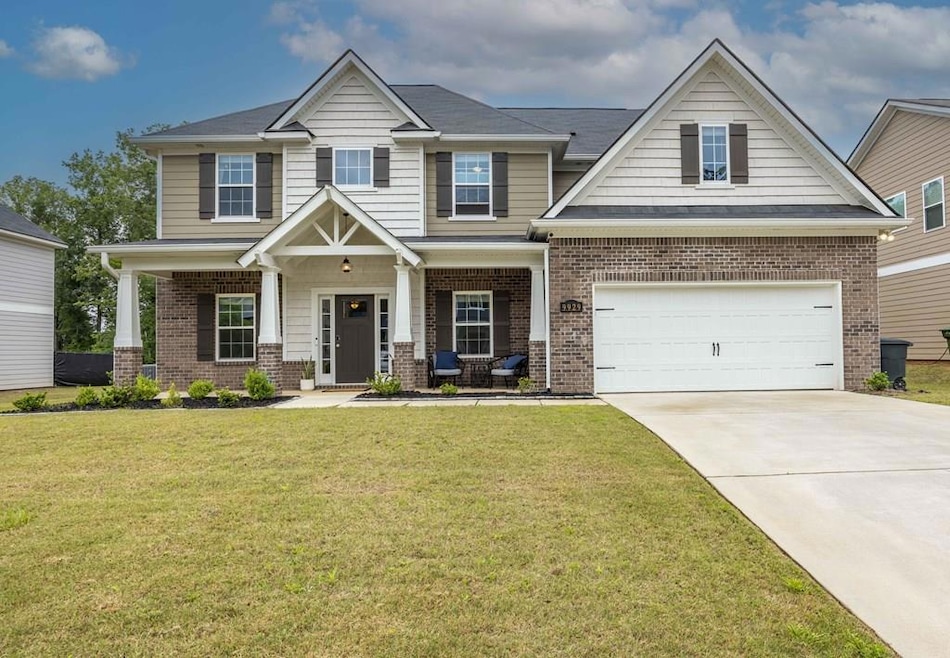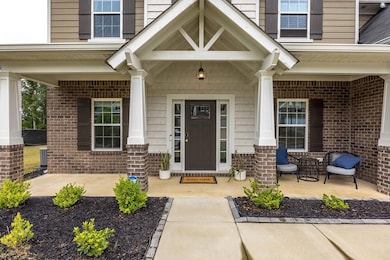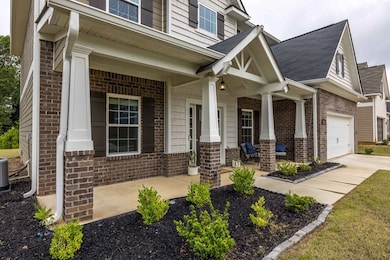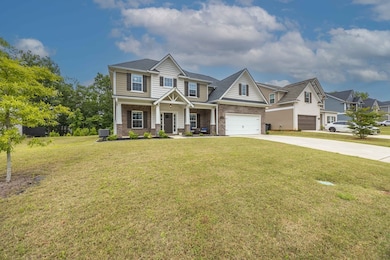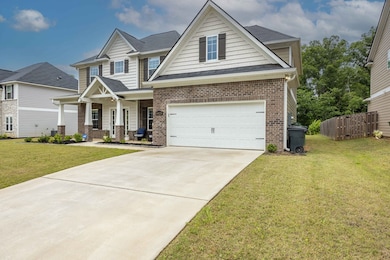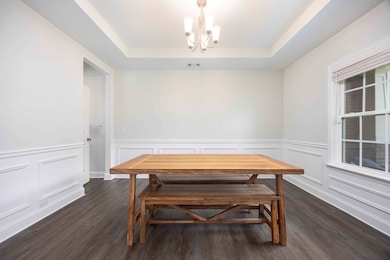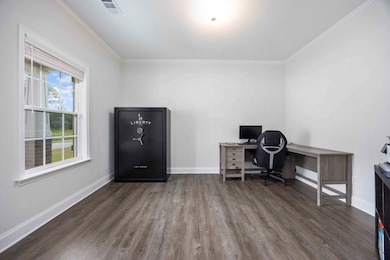
9929 Long Leaf Pine Dr Midland, GA 31820
Highlights
- High Ceiling
- Thermal Windows
- Double Vanity
- Mathews Elementary School Rated A-
- 2 Car Attached Garage
- Walk-In Closet
About This Home
As of July 2025Welcome home to this like new 5 bedroom/ 3 bathroom home in the desirable Garrett Pines community! You will be greeted by a stunning 2 story Foyer, a formal dining room to the right and a flex room to the left. Relax in the spacious Family Room with a fireplace, with an open floorplan that offers a view the to Kitchen and Breakfast Area. The Kitchen features tons of Cabinet and beautiful Granite Counter Space and offers a free-standing island for extra space to enjoy a cup of coffee. The kitchen also features a large walk in Pantry with plenty of storage space. Best of all, your guests will enjoy a nice sized Guest Bedroom and full bath downstair.. Easy to maintain LVP flooring throughout living areas. Upstairs you will find a cozy loft to read, study, watch TV or exercise. There are 3 more guestrooms, 1 full bath in hallway, and a large owner suite with sitting area, adjacent Owner's Bath, with separate Tub and tiled shower, double vanity, and a huge walk in closet. The laundry Room is conveniently located upstairs. This home also comes with 2 water heaters and a 2-car garage. Home comes with 6 Zone Sprinkler System. Cameras &Nest Door Bell will convey with Sale. (ADT) This home is a must see!
Last Agent to Sell the Property
Normand Real Estate, LLC Brokerage Phone: 7063955424 License #248439 Listed on: 06/06/2025
Home Details
Home Type
- Single Family
Est. Annual Taxes
- $4,270
Year Built
- Built in 2021
Lot Details
- 0.49 Acre Lot
- Landscaped
- Back Yard
Parking
- 2 Car Attached Garage
- Driveway
- Open Parking
Home Design
- Brick Exterior Construction
- Cement Siding
Interior Spaces
- 2,900 Sq Ft Home
- 2-Story Property
- High Ceiling
- Ceiling Fan
- Thermal Windows
- Two Story Entrance Foyer
- Family Room with Fireplace
- Carpet
- Fire and Smoke Detector
- Laundry Room
Kitchen
- Electric Range
- Microwave
- Dishwasher
Bedrooms and Bathrooms
- 5 Bedrooms | 1 Main Level Bedroom
- Walk-In Closet
- 3 Full Bathrooms
- Double Vanity
Outdoor Features
- Patio
Utilities
- Zoned Cooling
- Heat Pump System
Community Details
- Property has a Home Owners Association
- Garrett Pines Subdivision
Listing and Financial Details
- Assessor Parcel Number 131 009 041
Similar Homes in the area
Home Values in the Area
Average Home Value in this Area
Property History
| Date | Event | Price | Change | Sq Ft Price |
|---|---|---|---|---|
| 07/21/2025 07/21/25 | Sold | $394,500 | 0.0% | $136 / Sq Ft |
| 06/19/2025 06/19/25 | Pending | -- | -- | -- |
| 06/17/2025 06/17/25 | Price Changed | $394,500 | -2.6% | $136 / Sq Ft |
| 06/06/2025 06/06/25 | For Sale | $405,000 | -- | $140 / Sq Ft |
Tax History Compared to Growth
Tax History
| Year | Tax Paid | Tax Assessment Tax Assessment Total Assessment is a certain percentage of the fair market value that is determined by local assessors to be the total taxable value of land and additions on the property. | Land | Improvement |
|---|---|---|---|---|
| 2024 | $4,270 | $150,064 | $25,992 | $124,072 |
| 2023 | $3,715 | $141,920 | $25,240 | $116,680 |
| 2022 | $1,368 | $39,240 | $19,992 | $19,248 |
| 2021 | $697 | $19,992 | $19,992 | $0 |
Agents Affiliated with this Home
-
Brigitte Hughes
B
Seller's Agent in 2025
Brigitte Hughes
Normand Real Estate, LLC
(706) 617-2386
87 Total Sales
-
Tiffiney Graham

Buyer's Agent in 2025
Tiffiney Graham
Keller Williams Realty River Cities
(706) 593-2559
594 Total Sales
Map
Source: Columbus Board of REALTORS® (GA)
MLS Number: 221515
APN: 131-009-041
- 9872 Paddock Ct
- 9868 Paddock Ct
- 9841 Paddock Ct
- 9840 Paddock Ct
- 9877 Paddock Ct
- 9726 Hollow Pine Dr
- 9845 Paddock Ct
- 9857 Paddock Ct
- 8008 Barton Dr
- 7312 Pine Chase Dr
- 9849 Paddock Ct
- 7346 Pine Chase Dr
- 7378 Pine Tar Dr
- 7370 Pine Tar Dr
- 7374 Pine Tar Dr
- 6074 White Pine Dr
- 7300 Pine Chase Dr
- 7377 Pine Tar Dr
