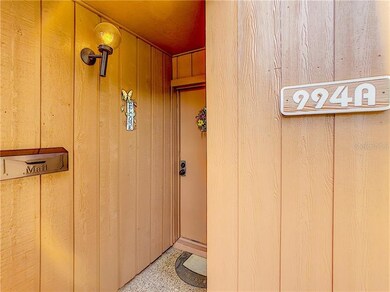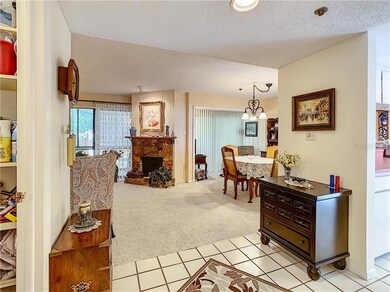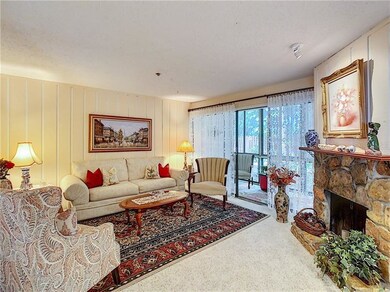
994 E Michigan St Unit A Orlando, FL 32806
Southern Oaks NeighborhoodHighlights
- Gated Community
- Open Floorplan
- Sun or Florida Room
- Blankner School Rated A-
- Main Floor Primary Bedroom
- End Unit
About This Home
As of September 2020Welcome home to your 1 bedroom 1 bath ground floor corner unit is located in the beautiful One Thousand Oaks Community. As you walk into this beautiful well-maintained condo you'll find your oversized kitchen equipped with stainless steel appliances and stackable washer and dryer to your right. To the left you have a spacious closet with built-in shelves, bathroom with shower-tub combo, and your comfortable master bedroom bedroom with a walk-in closet and sliding doors out to your private front patio. Upon entering the common area you have your wood burning fireplace for those cold winter nights when you want to relax and enjoy your favorite book in your cozy living room with sliding glass doors leading to your screened-in Florida Room. Your dining area sits directly across your living room dining area perfect for having family over for dinner our open floor plan. This Community features a Pool, Club house, Tennis Court and it is Gated for your Security. Just 10 minutes from downtown Orlando, 15 minutes from the Airport, plenty of restaurants and convenient shopping close by. **A/C, Appliances, Plumbing and Electrical Wiring were updated in 2015**
Property Details
Home Type
- Condominium
Est. Annual Taxes
- $554
Year Built
- Built in 1973
Lot Details
- End Unit
- East Facing Home
HOA Fees
- $325 Monthly HOA Fees
Parking
- Common or Shared Parking
Home Design
- Slab Foundation
- Wood Frame Construction
- Shingle Roof
Interior Spaces
- 822 Sq Ft Home
- 1-Story Property
- Open Floorplan
- Wood Burning Fireplace
- Blinds
- Sliding Doors
- Sun or Florida Room
- Inside Utility
Kitchen
- Range with Range Hood
- Microwave
- Dishwasher
Flooring
- Carpet
- Tile
Bedrooms and Bathrooms
- 1 Primary Bedroom on Main
- 1 Full Bathroom
Laundry
- Laundry in Kitchen
- Dryer
- Washer
Schools
- Blankner Elementary School
- Blankner Middle School
- Boone High School
Utilities
- Central Heating and Cooling System
- Electric Water Heater
- High Speed Internet
- Cable TV Available
Listing and Financial Details
- Down Payment Assistance Available
- Homestead Exemption
- Visit Down Payment Resource Website
- Legal Lot and Block 194 / 14
- Assessor Parcel Number 01-23-29-6178-14-194
Community Details
Overview
- Association fees include community pool, escrow reserves fund, insurance, maintenance structure, ground maintenance, pool maintenance, sewer, trash, water
- Eva Herret Association, Phone Number (407) 333-7787
- Visit Association Website
- One Thousand Oaks Rep Subdivision
- On-Site Maintenance
- The community has rules related to deed restrictions
- Rental Restrictions
Recreation
- Tennis Courts
- Community Pool
Pet Policy
- Pets up to 35 lbs
- Pet Size Limit
- 2 Pets Allowed
- Breed Restrictions
Security
- Card or Code Access
- Gated Community
Ownership History
Purchase Details
Home Financials for this Owner
Home Financials are based on the most recent Mortgage that was taken out on this home.Purchase Details
Purchase Details
Similar Homes in Orlando, FL
Home Values in the Area
Average Home Value in this Area
Purchase History
| Date | Type | Sale Price | Title Company |
|---|---|---|---|
| Warranty Deed | $100,000 | Stewart Title Company | |
| Warranty Deed | $59,000 | Principal Title Services | |
| Interfamily Deed Transfer | -- | Attorney |
Mortgage History
| Date | Status | Loan Amount | Loan Type |
|---|---|---|---|
| Open | $80,000 | New Conventional |
Property History
| Date | Event | Price | Change | Sq Ft Price |
|---|---|---|---|---|
| 09/25/2020 09/25/20 | Sold | $100,000 | -7.4% | $122 / Sq Ft |
| 08/18/2020 08/18/20 | Pending | -- | -- | -- |
| 08/05/2020 08/05/20 | For Sale | $108,000 | -- | $131 / Sq Ft |
Tax History Compared to Growth
Tax History
| Year | Tax Paid | Tax Assessment Tax Assessment Total Assessment is a certain percentage of the fair market value that is determined by local assessors to be the total taxable value of land and additions on the property. | Land | Improvement |
|---|---|---|---|---|
| 2025 | $1,294 | $107,639 | -- | -- |
| 2024 | $1,198 | $107,639 | -- | -- |
| 2023 | $1,198 | $101,558 | $0 | $0 |
| 2022 | $1,149 | $98,600 | $19,720 | $78,880 |
| 2021 | $1,170 | $98,600 | $19,720 | $78,880 |
| 2020 | $546 | $49,917 | $0 | $0 |
| 2019 | $554 | $48,795 | $0 | $0 |
| 2018 | $542 | $47,885 | $0 | $0 |
| 2017 | $527 | $46,900 | $9,380 | $37,520 |
| 2016 | $1,024 | $46,900 | $9,380 | $37,520 |
| 2015 | $763 | $42,700 | $8,540 | $34,160 |
| 2014 | $684 | $35,400 | $7,080 | $28,320 |
Agents Affiliated with this Home
-
Kevin Wolff
K
Seller's Agent in 2020
Kevin Wolff
LPT REALTY, LLC
(407) 731-7321
1 in this area
28 Total Sales
-
Selene Sedeno

Seller Co-Listing Agent in 2020
Selene Sedeno
TAILORED INVESTMENT GROUP INC
(407) 406-3867
1 in this area
40 Total Sales
Map
Source: Stellar MLS
MLS Number: O5883126
APN: 01-2329-6178-14-194
- 1038 E Michigan St Unit B
- 1111 Salerno Ct Unit GE
- 1050 E Michigan St Unit 1050B
- 2928 Lake Pineloch Blvd Unit GE
- 2945 Lake Pineloch Blvd Unit 18-26
- 2719 Keystone Dr
- 974 E Michigan St Unit 974B
- 976 E Michigan St Unit A
- 970 E Michigan St Unit B
- 1215 Salerno Ct Unit GE
- 1217 Salerno Ct Unit 1217
- 768 E Michigan St Unit 78
- 776 E Michigan St Unit 58
- 772 E Michigan St Unit 67
- 1232 Saint Tropez Cir Unit GE
- 2825 Mayer St
- 734 E Michigan St Unit 113
- 758 E Michigan St Unit 203
- 1092 E Michigan St Unit 1
- 2733 Mayer St






