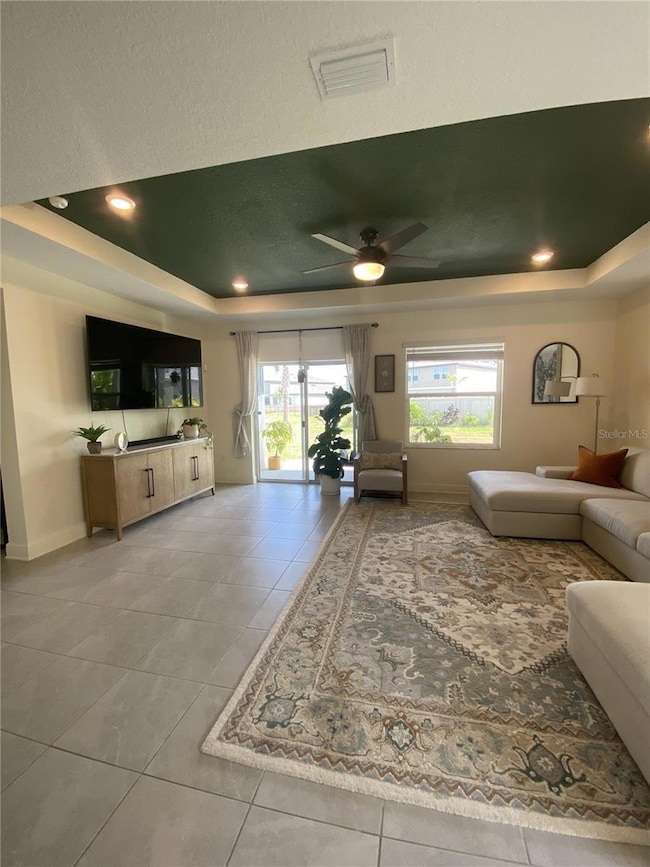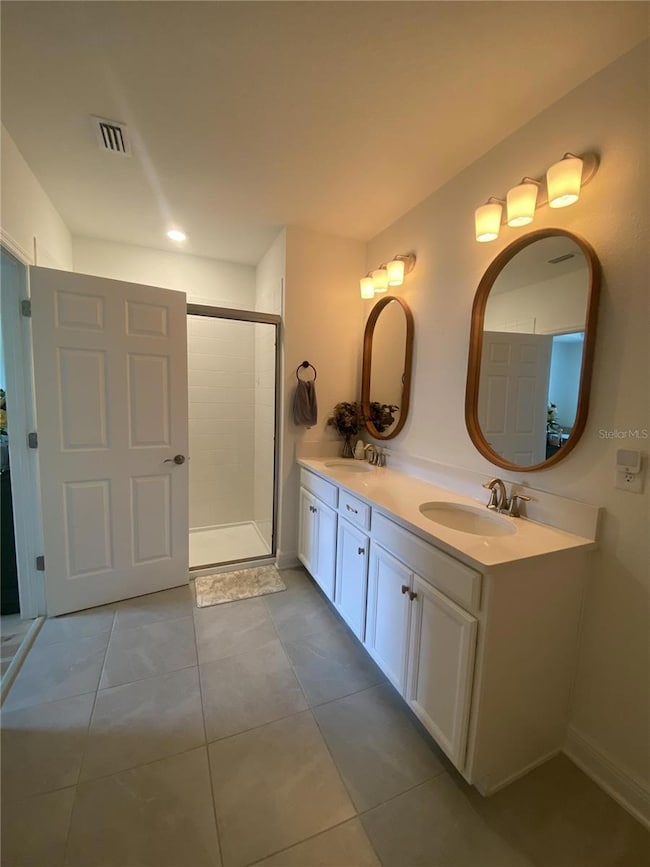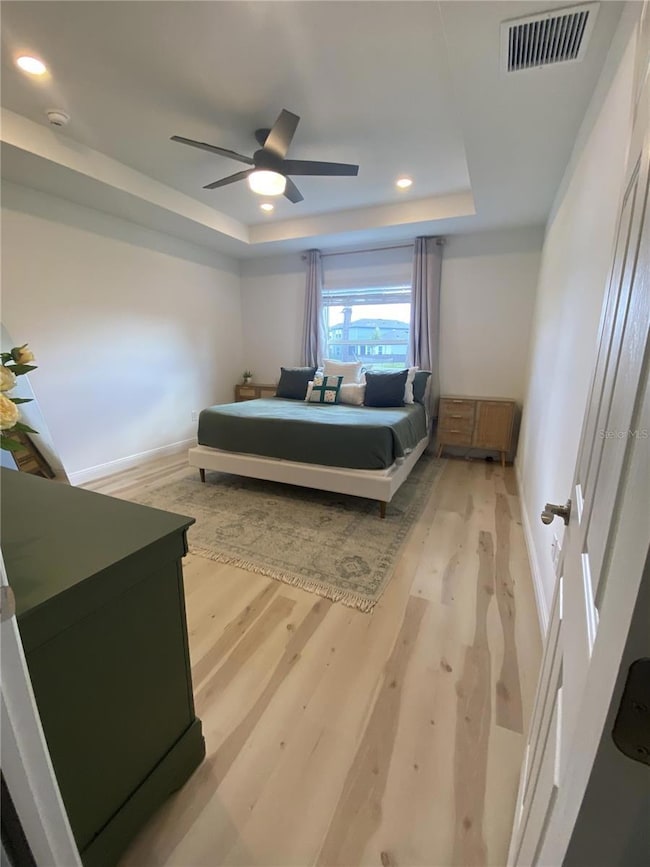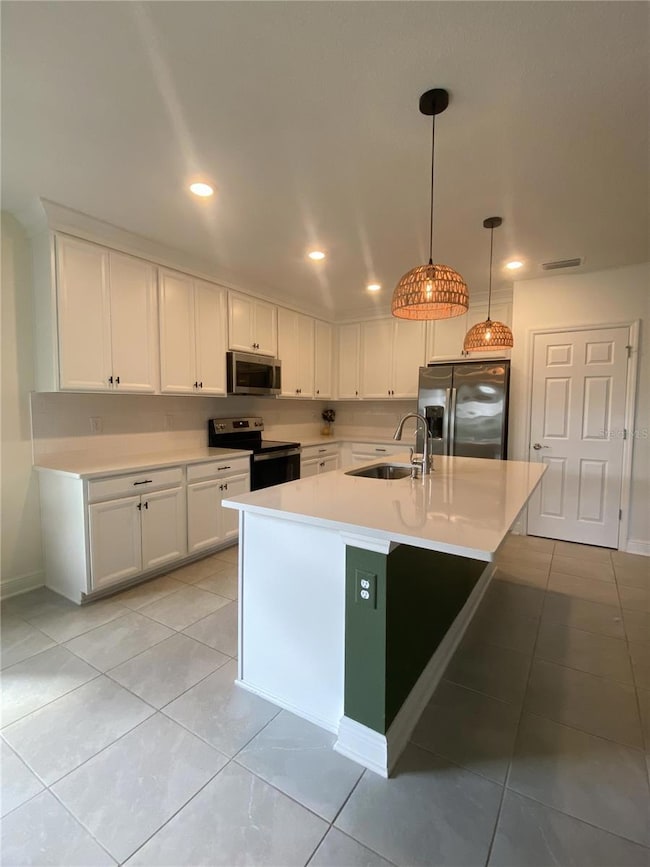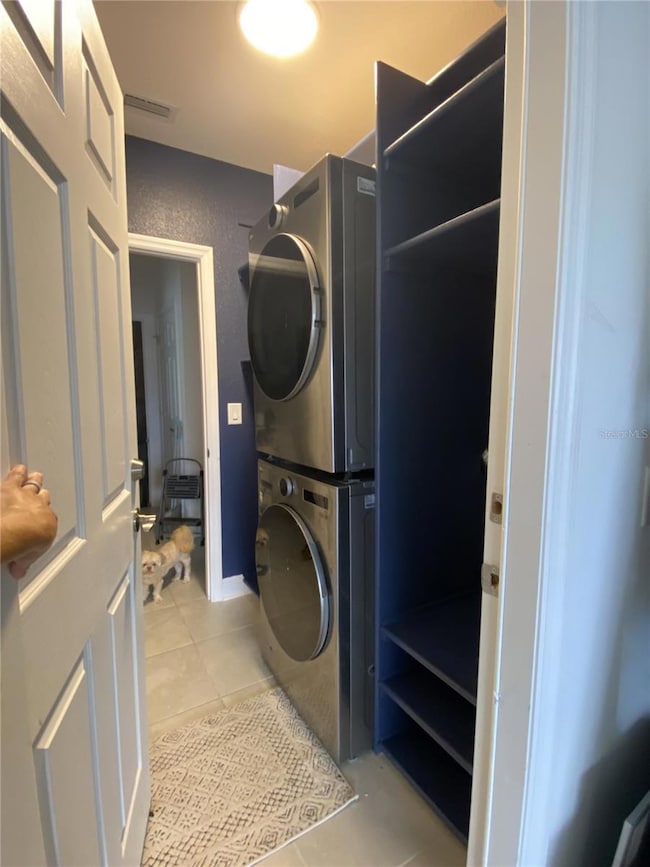9950 Last Light Glen Parrish, FL 34219
Estimated payment $2,914/month
Highlights
- Home fronts a pond
- Gated Community
- Clubhouse
- Annie Lucy Williams Elementary School Rated A-
- Open Floorplan
- Contemporary Architecture
About This Home
Welcome to this beautifully maintained 3-bedroom, 2-bath home with a large flex room, perfectly situated inside The Cove—a private, gated of the desirable Summerwoods community in Parrish, Florida. Enjoy peace of mind and privacy with your own personalized gate code in this exclusive neighborhood. This stunning 2.5-year-old home that’s flooded with natural light sits on a serene waterfront lot surrounded by fresh, manicured landscaping. Inside, you’ll find modern comfort and thoughtful upgrades throughout, including an all-white kitchen with a reverse osmosis system for clean drinking water, as well as custom built-ins in the mudroom/laundry area and a living room bookshelf. The primary closet and kitchen pantry feature custom organization systems with a lifetime warranty for lasting quality. All bedrooms showcase new luxury vinyl plank flooring, while the main living areas feature elegant tile for easy maintenance. Freshly painted walls—and select ceilings—add a bright, refreshed feel throughout the home. Step outside to a nice-sized covered lanai, excellent for relaxing or entertaining while enjoying peaceful water views. Additional highlights include a whole-home water filtration and softener system and a spacious 2-car garage. The home has been meticulously cared for and professionally cleaned weekly, fragrance-free, ensuring a move-in-ready experience. Residents of Summerwoods enjoy low HOA and CDD, beautiful community amenities, and a prime location within 2 miles of A-rated schools. With a new hospital, college, and parks coming soon to the area, this home offers the perfect blend of comfort, security, and opportunity.
Listing Agent
HOMECOIN.COM Brokerage Phone: 888-400-2513 License #3477996 Listed on: 10/27/2025
Home Details
Home Type
- Single Family
Est. Annual Taxes
- $7,574
Year Built
- Built in 2023
Lot Details
- 7,665 Sq Ft Lot
- Home fronts a pond
- East Facing Home
- Private Lot
- Landscaped with Trees
- Property is zoned PD-R
HOA Fees
- $38 Monthly HOA Fees
Parking
- 2 Car Garage
- Ground Level Parking
- Garage Door Opener
- Driveway
- Secured Garage or Parking
Home Design
- Contemporary Architecture
- Slab Foundation
- Shingle Roof
- Concrete Siding
- Block Exterior
Interior Spaces
- 1,918 Sq Ft Home
- 1-Story Property
- Open Floorplan
- High Ceiling
- Ceiling Fan
- ENERGY STAR Qualified Windows
- Blinds
- Mud Room
- Family Room Off Kitchen
- Living Room
- Den
- Laundry Room
Kitchen
- Range
- Microwave
- Dishwasher
- Disposal
Flooring
- Laminate
- Tile
Bedrooms and Bathrooms
- 3 Bedrooms
- Walk-In Closet
- 2 Full Bathrooms
Home Security
- Security System Owned
- Security Gate
- Hurricane or Storm Shutters
- Fire and Smoke Detector
Eco-Friendly Details
- Energy-Efficient Appliances
- Energy-Efficient Insulation
- Smoke Free Home
- No or Low VOC Cabinet or Counters
- No or Low VOC Paint or Finish
- Non-Toxic Pest Control
- Irrigation System Uses Rainwater From Ponds
Outdoor Features
- Covered Patio or Porch
- Exterior Lighting
Schools
- Ida M. Stewart Elementary School
Utilities
- Central Heating and Cooling System
- Underground Utilities
- High Speed Internet
- Cable TV Available
Listing and Financial Details
- Visit Down Payment Resource Website
- Tax Lot 728
- Assessor Parcel Number 401634109
Community Details
Overview
- Association fees include pool, ground maintenance, recreational facilities
- Assoc Gulf Association, Phone Number (833) 544-7031
- Built by M/I
- Summerwoods Ph Iiia & Iva Subdivision, Palisade Floorplan
- Summerwoods Community
- The community has rules related to deed restrictions, allowable golf cart usage in the community
Amenities
- Clubhouse
Recreation
- Community Playground
- Community Pool
Security
- Security Guard
- Gated Community
Map
Home Values in the Area
Average Home Value in this Area
Tax History
| Year | Tax Paid | Tax Assessment Tax Assessment Total Assessment is a certain percentage of the fair market value that is determined by local assessors to be the total taxable value of land and additions on the property. | Land | Improvement |
|---|---|---|---|---|
| 2025 | $3,585 | $308,140 | $59,925 | $248,215 |
| 2024 | $3,585 | $328,556 | $59,925 | $268,631 |
| 2023 | $3,585 | $35,700 | $35,700 | $0 |
| 2022 | $3,172 | $13,189 | $13,189 | $0 |
Property History
| Date | Event | Price | List to Sale | Price per Sq Ft | Prior Sale |
|---|---|---|---|---|---|
| 10/27/2025 10/27/25 | For Sale | $429,000 | +1.2% | $224 / Sq Ft | |
| 05/31/2023 05/31/23 | Sold | $423,900 | 0.0% | $219 / Sq Ft | View Prior Sale |
| 04/11/2023 04/11/23 | Pending | -- | -- | -- | |
| 04/03/2023 04/03/23 | Price Changed | $423,990 | +3.4% | $219 / Sq Ft | |
| 04/03/2023 04/03/23 | For Sale | $409,990 | 0.0% | $212 / Sq Ft | |
| 03/17/2023 03/17/23 | Pending | -- | -- | -- | |
| 02/25/2023 02/25/23 | For Sale | $409,990 | -- | $212 / Sq Ft |
Purchase History
| Date | Type | Sale Price | Title Company |
|---|---|---|---|
| Special Warranty Deed | $423,900 | None Listed On Document | |
| Special Warranty Deed | $507,500 | Schofield & Spencer Pa |
Mortgage History
| Date | Status | Loan Amount | Loan Type |
|---|---|---|---|
| Open | $416,221 | FHA |
Source: Stellar MLS
MLS Number: TB8441837
APN: 4016-3410-9
- 8820 Sky Sail Cove
- 10170 Daybreak Glen
- 9725 Last Light Glen
- 8807 Sky Sail Cove
- 8811 Sky Sail Cove
- 16519 66th Ln E
- 6614 162nd Place E
- 10435 Ladybug Cove
- 10607 Ladybug Cove
- 13549 Old Creek Ct
- 13576 Old Creek Ct
- 13461 Old Creek Ct
- 13584 Old Creek Ct
- 4716 Foxtail Dr
- 13207 49th Ln E
- Sanibel 2 Plan at Canoe Creek - Coastal
- Eventide 4 Plan at Canoe Creek - Cove
- Harvest 3 Plan at Canoe Creek - Cove
- Bright Meadow 2 Plan at Canoe Creek - Cove
- Dream 2 Plan at Canoe Creek - Cruise
- 14246 17 Ct E
- 13832 Old Creek Ct
- 13012 49th Ln E
- 4423 Fly Rod Terrace
- 4723 Willow Bend Ave
- 4720 Willow Bend Ave
- 14520 Skipping Stone Loop
- 12352 49th St E
- 6915 Indus Valley Cir
- 12069 Warwick Cir
- 6932 Indus Valley Cir
- 13089 Oak Hill Way
- 2906 127th Place E
- 12118 Bald Cypress Cove
- 12816 Oak Hill Way
- 7704 Twin Leaf Terrace
- 7719 Depot Loop
- 12545 Oak Hill Way
- 12608 Hysmith Loop
- 3727 Wild Blossom Place


