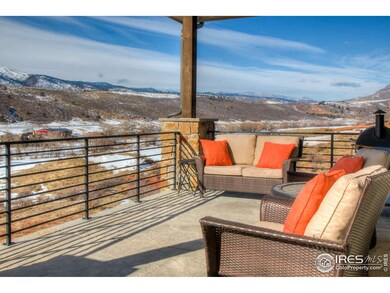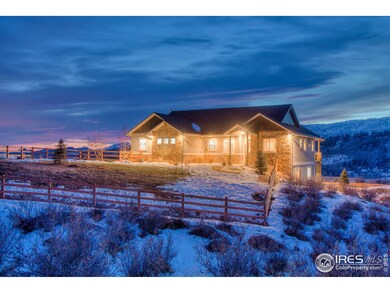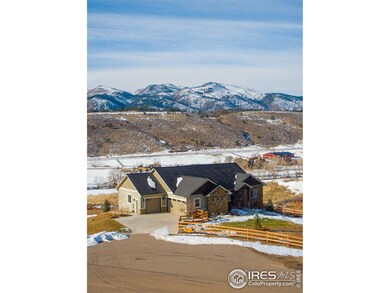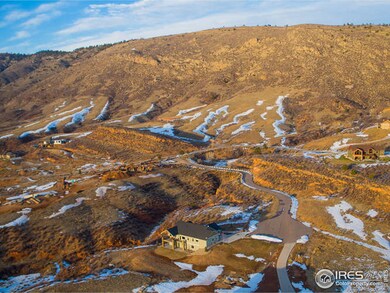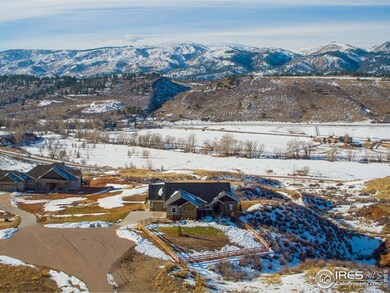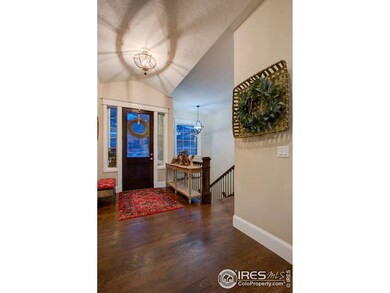
9963 Horsetail Way Loveland, CO 80538
Highlights
- Parking available for a boat
- Horses Allowed On Property
- Mountain View
- Big Thompson Elementary School Rated A-
- Open Floorplan
- Deck
About This Home
As of August 2022Desirable Buckhorn Ranch is a gated community which is conveniently located near Fort Collins. Perched on 2.11 acres this ranch style home features unbelievable Rocky Mountain, canyon & valley views. 4 beds, 3 baths + an oversized 3 car garage w/ Southern exposure. Main floor features a large laundry room, front office or conforming bedroom, gourmet kitchen w/ ss appliances, gas range, pantry, island, granite slab counters, breakfast bar, large dining w/ views, great room w/ fireplace, fan & vaulted ceilings + a master suite w/ retreat, walk-in closet & 5-piece luxury bath. Walk-out basement featuring 10 ft. ceilings, a large family room, 2 spacious bedrooms, wet bar + an upgraded 3/4 bath. Colorado living and outdoor recreation are immediately out your front door. Call for a detailed list of home features, floor plan or to show. Enjoy a life video @ www.buckhornranchforsale.com
Home Details
Home Type
- Single Family
Est. Annual Taxes
- $4,308
Year Built
- Built in 2017
Lot Details
- 2.11 Acre Lot
- Cul-De-Sac
- Southern Exposure
- Kennel or Dog Run
- Wood Fence
- Rock Outcropping
- Level Lot
- Sprinkler System
HOA Fees
- $25 Monthly HOA Fees
Parking
- 3 Car Attached Garage
- Garage Door Opener
- Driveway Level
- Parking available for a boat
Home Design
- Contemporary Architecture
- Wood Frame Construction
- Composition Roof
- Stucco
- Stone
Interior Spaces
- 3,732 Sq Ft Home
- 1-Story Property
- Open Floorplan
- Wet Bar
- Crown Molding
- Cathedral Ceiling
- Ceiling Fan
- Gas Log Fireplace
- Double Pane Windows
- Window Treatments
- Great Room with Fireplace
- Family Room
- Living Room with Fireplace
- Dining Room
- Home Office
- Recreation Room with Fireplace
- Mountain Views
- Radon Detector
Kitchen
- Eat-In Kitchen
- Gas Oven or Range
- Microwave
- Dishwasher
- Kitchen Island
- Disposal
Flooring
- Wood
- Carpet
Bedrooms and Bathrooms
- 4 Bedrooms
- Walk-In Closet
- Primary bathroom on main floor
- Walk-in Shower
Laundry
- Laundry on main level
- Dryer
- Washer
- Sink Near Laundry
Finished Basement
- Walk-Out Basement
- Basement Fills Entire Space Under The House
Accessible Home Design
- Garage doors are at least 85 inches wide
- Low Pile Carpeting
Eco-Friendly Details
- Energy-Efficient HVAC
- Energy-Efficient Thermostat
Outdoor Features
- Deck
- Patio
Schools
- Big Thompson Elementary School
- Clark Middle School
- Thompson Valley High School
Horse Facilities and Amenities
- Horses Allowed On Property
- Riding Trail
Utilities
- Forced Air Heating and Cooling System
- Propane
- Septic System
Listing and Financial Details
- Assessor Parcel Number R1621278
Community Details
Overview
- Association fees include management
- Buckhorn Ranch Subdivision
Recreation
- Hiking Trails
Ownership History
Purchase Details
Home Financials for this Owner
Home Financials are based on the most recent Mortgage that was taken out on this home.Purchase Details
Purchase Details
Home Financials for this Owner
Home Financials are based on the most recent Mortgage that was taken out on this home.Purchase Details
Home Financials for this Owner
Home Financials are based on the most recent Mortgage that was taken out on this home.Purchase Details
Home Financials for this Owner
Home Financials are based on the most recent Mortgage that was taken out on this home.Similar Homes in the area
Home Values in the Area
Average Home Value in this Area
Purchase History
| Date | Type | Sale Price | Title Company |
|---|---|---|---|
| Warranty Deed | $1,275,000 | None Listed On Document | |
| Interfamily Deed Transfer | -- | First American | |
| Warranty Deed | $915,000 | First American | |
| Warranty Deed | $780,000 | First American Title | |
| Warranty Deed | $160,000 | First American Title |
Mortgage History
| Date | Status | Loan Amount | Loan Type |
|---|---|---|---|
| Open | $647,200 | New Conventional | |
| Previous Owner | $728,190 | New Conventional | |
| Previous Owner | $732,000 | New Conventional | |
| Previous Owner | $741,000 | New Conventional | |
| Previous Owner | $450,000 | Construction |
Property History
| Date | Event | Price | Change | Sq Ft Price |
|---|---|---|---|---|
| 08/26/2022 08/26/22 | Sold | $1,275,000 | 0.0% | $335 / Sq Ft |
| 06/30/2022 06/30/22 | For Sale | $1,275,000 | +39.3% | $335 / Sq Ft |
| 06/18/2021 06/18/21 | Off Market | $915,000 | -- | -- |
| 03/20/2020 03/20/20 | Sold | $915,000 | -1.1% | $245 / Sq Ft |
| 12/18/2019 12/18/19 | For Sale | $925,000 | +18.6% | $248 / Sq Ft |
| 01/28/2019 01/28/19 | Off Market | $780,000 | -- | -- |
| 10/02/2017 10/02/17 | Sold | $780,000 | -1.9% | $203 / Sq Ft |
| 09/02/2017 09/02/17 | Pending | -- | -- | -- |
| 07/14/2017 07/14/17 | For Sale | $795,000 | -- | $207 / Sq Ft |
Tax History Compared to Growth
Tax History
| Year | Tax Paid | Tax Assessment Tax Assessment Total Assessment is a certain percentage of the fair market value that is determined by local assessors to be the total taxable value of land and additions on the property. | Land | Improvement |
|---|---|---|---|---|
| 2025 | $7,044 | $90,189 | $21,440 | $68,749 |
| 2024 | $6,799 | $90,189 | $21,440 | $68,749 |
| 2022 | $5,345 | $67,798 | $13,414 | $54,384 |
| 2021 | $5,486 | $69,749 | $13,800 | $55,949 |
| 2020 | $4,951 | $62,941 | $11,154 | $51,787 |
| 2019 | $4,866 | $62,941 | $11,154 | $51,787 |
| 2018 | $4,308 | $52,870 | $11,232 | $41,638 |
| 2017 | $1,229 | $17,532 | $11,232 | $6,300 |
| 2016 | $1,039 | $14,326 | $14,326 | $0 |
| 2015 | $1,030 | $14,330 | $14,330 | $0 |
| 2014 | $625 | $8,410 | $8,410 | $0 |
Agents Affiliated with this Home
-
Celina Rodriguez

Seller's Agent in 2022
Celina Rodriguez
The Station Real Estate
(970) 214-1106
57 Total Sales
-

Buyer's Agent in 2022
Maribeth Bergan
Group Centerra
(970) 679-1593
-
John Simmons

Seller's Agent in 2020
John Simmons
C3 Real Estate Solutions, LLC
(970) 481-1250
379 Total Sales
-
Steve Baumgaertner
S
Seller Co-Listing Agent in 2020
Steve Baumgaertner
C3 Real Estate Solutions, LLC
(970) 225-5152
35 Total Sales
-
Aaron Everitt

Buyer's Agent in 2020
Aaron Everitt
Group Mulberry
(970) 567-1924
75 Total Sales
-

Seller's Agent in 2017
Michael Nicholson
Home Savings Realty
(970) 691-8429
Map
Source: IRES MLS
MLS Number: 900513
APN: 06104-34-015
- 9950 Horsetail Way
- 9738 Buckhorn Ridge Way
- 9840 Buckhorn Rd
- 9709 Buckhorn Rd
- 8036 Firethorn Dr
- 8224 Firethorn Dr
- 6932 Milner Mountain Ranch Rd
- 9360 Gold Mine Rd
- 13055 Swanson Ranch Rd
- 14750 Buckhorn Rd
- 9126 Gold Mine Rd
- 13124 Swanson Ranch Rd
- 13236 Otter Rd
- 144 Sandhill Ln
- 13328 Otter Rd
- 4736 Rim Rock Ridge Rd
- 0 Overhill Dr
- 5000 Foothills Dr
- 4809 Foothills Dr
- 4804 Foothills Dr

