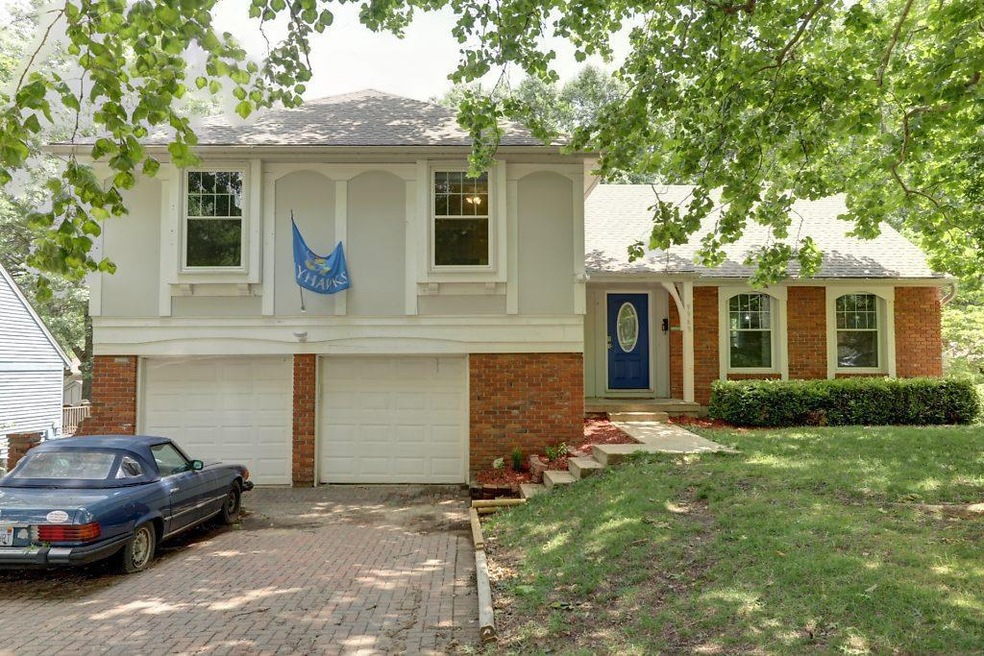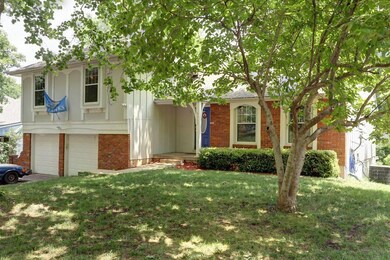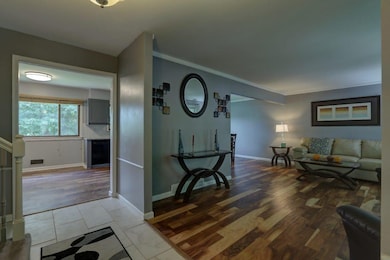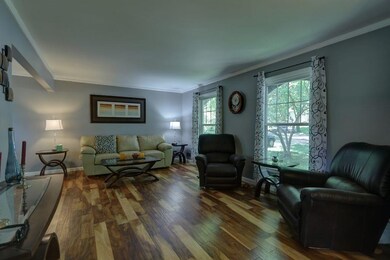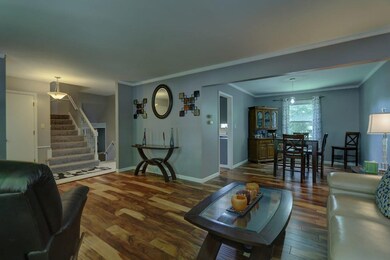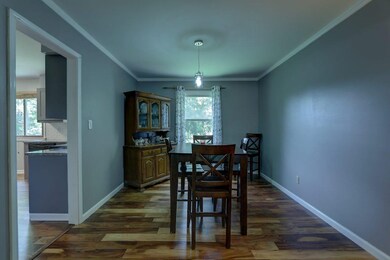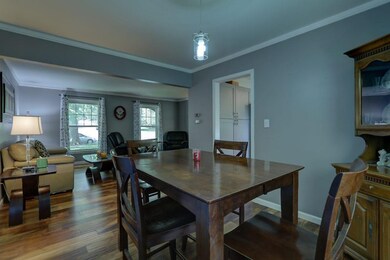
9963 Nieman Rd Overland Park, KS 66214
Oak Park NeighborhoodHighlights
- Vaulted Ceiling
- Traditional Architecture
- Granite Countertops
- Oak Park-Carpenter Elementary School Rated A
- Wood Flooring
- Formal Dining Room
About This Home
As of August 2022Charming Oak Park Home w/ Brick Driveway. Lots of Upgrades: Today’s Colors, Hardwood Floors, New Carpeting, New SS Appliances Stay, New Kitchen Cabinets, Granite Counter Tops, Updated Baths, Newer Windows & more! Cozy Family Room w/ Fireplace Walks Out to Fenced Back Yard. Non-Conforming 5th Bedroom in Lower Level. Walking Distance to Oak Park Carpenter Elementary, Blue Jacket Community Pool & Oak Park Mall. Great Central Overland Park Location Close to Highways & Just minutes to Anywhere in the Kansas City Area.
Last Agent to Sell the Property
Keller Williams Realty Partners Inc. License #SP00225054 Listed on: 06/29/2018

Co-Listed By
Susan Matthews
Keller Williams Realty Partners Inc. License #SP00225053
Home Details
Home Type
- Single Family
Est. Annual Taxes
- $2,233
Year Built
- Built in 1970
HOA Fees
- $20 Monthly HOA Fees
Parking
- 2 Car Attached Garage
- Inside Entrance
- Front Facing Garage
Home Design
- Traditional Architecture
- Split Level Home
- Composition Roof
- Board and Batten Siding
Interior Spaces
- Wet Bar: Ceramic Tiles, Shower Over Tub, Carpet, Ceiling Fan(s), Built-in Features, Fireplace, Hardwood, Pantry
- Built-In Features: Ceramic Tiles, Shower Over Tub, Carpet, Ceiling Fan(s), Built-in Features, Fireplace, Hardwood, Pantry
- Vaulted Ceiling
- Ceiling Fan: Ceramic Tiles, Shower Over Tub, Carpet, Ceiling Fan(s), Built-in Features, Fireplace, Hardwood, Pantry
- Skylights
- Shades
- Plantation Shutters
- Drapes & Rods
- Family Room with Fireplace
- Formal Dining Room
- Finished Basement
- Walk-Out Basement
- Laundry on lower level
Kitchen
- Eat-In Kitchen
- Electric Oven or Range
- Dishwasher
- Granite Countertops
- Laminate Countertops
- Disposal
Flooring
- Wood
- Wall to Wall Carpet
- Linoleum
- Laminate
- Stone
- Ceramic Tile
- Luxury Vinyl Plank Tile
- Luxury Vinyl Tile
Bedrooms and Bathrooms
- 4 Bedrooms
- Cedar Closet: Ceramic Tiles, Shower Over Tub, Carpet, Ceiling Fan(s), Built-in Features, Fireplace, Hardwood, Pantry
- Walk-In Closet: Ceramic Tiles, Shower Over Tub, Carpet, Ceiling Fan(s), Built-in Features, Fireplace, Hardwood, Pantry
- Double Vanity
- <<tubWithShowerToken>>
Schools
- Oak Park Carpenter Elementary School
- Sm South High School
Additional Features
- Enclosed patio or porch
- Partially Fenced Property
- Central Heating and Cooling System
Community Details
- Oak Park Subdivision
Listing and Financial Details
- Assessor Parcel Number NP55800019 0010
Ownership History
Purchase Details
Home Financials for this Owner
Home Financials are based on the most recent Mortgage that was taken out on this home.Purchase Details
Home Financials for this Owner
Home Financials are based on the most recent Mortgage that was taken out on this home.Purchase Details
Home Financials for this Owner
Home Financials are based on the most recent Mortgage that was taken out on this home.Purchase Details
Home Financials for this Owner
Home Financials are based on the most recent Mortgage that was taken out on this home.Similar Homes in Overland Park, KS
Home Values in the Area
Average Home Value in this Area
Purchase History
| Date | Type | Sale Price | Title Company |
|---|---|---|---|
| Warranty Deed | -- | Continental Title Company | |
| Warranty Deed | -- | Continental Title | |
| Warranty Deed | -- | First United Title Agency | |
| Warranty Deed | -- | Continental Title Co |
Mortgage History
| Date | Status | Loan Amount | Loan Type |
|---|---|---|---|
| Open | $296,100 | New Conventional | |
| Previous Owner | $222,000 | New Conventional | |
| Previous Owner | $223,250 | New Conventional | |
| Previous Owner | $156,923 | FHA | |
| Previous Owner | $180,000 | New Conventional |
Property History
| Date | Event | Price | Change | Sq Ft Price |
|---|---|---|---|---|
| 08/11/2022 08/11/22 | Sold | -- | -- | -- |
| 07/11/2022 07/11/22 | Pending | -- | -- | -- |
| 07/01/2022 07/01/22 | For Sale | $329,000 | +37.1% | $150 / Sq Ft |
| 10/22/2018 10/22/18 | Sold | -- | -- | -- |
| 09/14/2018 09/14/18 | Pending | -- | -- | -- |
| 08/14/2018 08/14/18 | Price Changed | $239,900 | -3.1% | $101 / Sq Ft |
| 07/27/2018 07/27/18 | Price Changed | $247,500 | -1.0% | $104 / Sq Ft |
| 06/29/2018 06/29/18 | For Sale | $250,000 | -- | $105 / Sq Ft |
Tax History Compared to Growth
Tax History
| Year | Tax Paid | Tax Assessment Tax Assessment Total Assessment is a certain percentage of the fair market value that is determined by local assessors to be the total taxable value of land and additions on the property. | Land | Improvement |
|---|---|---|---|---|
| 2024 | $3,800 | $39,468 | $8,541 | $30,927 |
| 2023 | $3,701 | $37,835 | $8,541 | $29,294 |
| 2022 | $3,420 | $35,224 | $8,541 | $26,683 |
| 2021 | $3,268 | $32,004 | $7,115 | $24,889 |
| 2020 | $3,033 | $29,739 | $5,474 | $24,265 |
| 2019 | $2,752 | $27,025 | $4,239 | $22,786 |
| 2018 | $2,701 | $26,404 | $4,239 | $22,165 |
| 2017 | $2,530 | $24,346 | $4,239 | $20,107 |
| 2016 | $2,472 | $23,403 | $4,239 | $19,164 |
| 2015 | $2,257 | $21,816 | $4,239 | $17,577 |
| 2013 | -- | $20,850 | $4,239 | $16,611 |
Agents Affiliated with this Home
-
Access KC Group
A
Seller's Agent in 2022
Access KC Group
Compass Realty Group
(913) 787-4120
8 in this area
132 Total Sales
-
Tyler Grieve

Seller Co-Listing Agent in 2022
Tyler Grieve
Compass Realty Group
(816) 280-2773
3 in this area
86 Total Sales
-
Jana Larsen

Buyer's Agent in 2022
Jana Larsen
ReeceNichols - Leawood
(913) 449-6770
4 in this area
65 Total Sales
-
Tom Matthews

Seller's Agent in 2018
Tom Matthews
Keller Williams Realty Partners Inc.
(913) 269-3958
19 in this area
206 Total Sales
-
S
Seller Co-Listing Agent in 2018
Susan Matthews
Keller Williams Realty Partners Inc.
Map
Source: Heartland MLS
MLS Number: 2115426
APN: NP55800019-0010
- 9947 Bluejacket Dr
- 9934 Ballentine Dr
- 10820 W 101st St
- 10807 W 98th St
- 10136 Barton St
- 11016 W 96th Terrace
- 10902 W 96th Terrace
- 9818 Melrose St
- 10404 Flint St
- 10806 W 96th St
- 12005 W 100th Terrace
- 10219 W 96th Terrace
- 10122 Earnshaw St
- 10311 Garnett St
- 10501 Flint St
- 10025 Mastin Dr
- 10432 Bond St
- 9415 Bluejacket St
- 10036 Wedd Dr
- 10120 W 96th St Unit B
