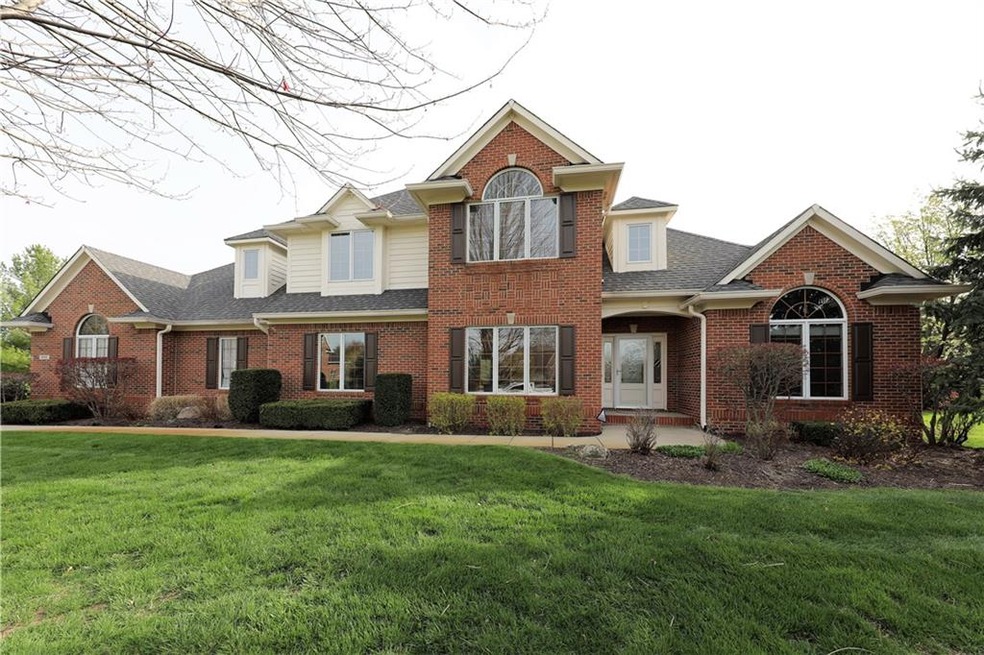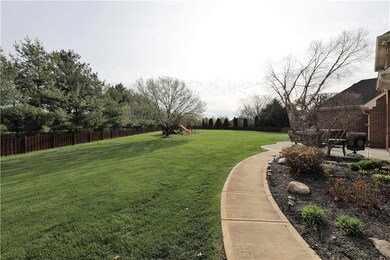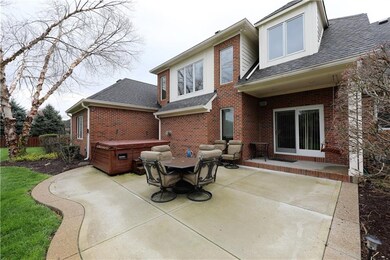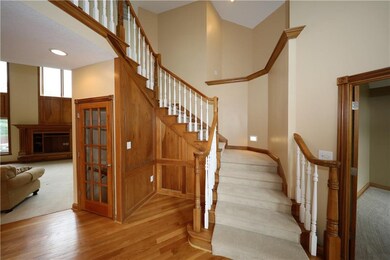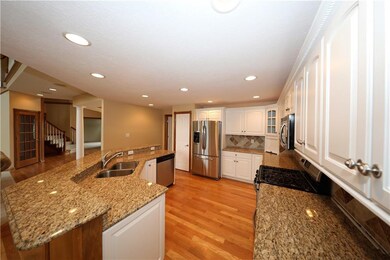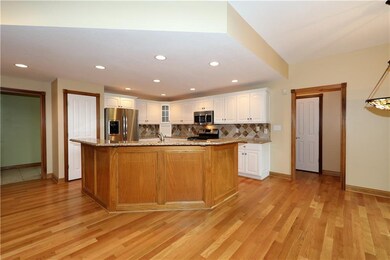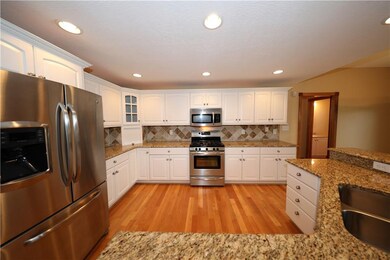
9965 Mirafield Ln Mc Cordsville, IN 46055
Brooks-Luxhaven NeighborhoodHighlights
- 1 Acre Lot
- Vaulted Ceiling
- Bar Fridge
- Mccordsville Elementary School Rated A-
- Putting Green
- Tray Ceiling
About This Home
As of April 2024Incredible Brick Home on Cul-de-Sac & 1 Acre Lot is Move-In Ready! Kitchen w/SS Appliances, Granite Counters, Tile Back Splash, Center Island w/ Seating & Hardwood Floor. Great Room includes Gas Fireplace w/Built-Ins & Large Windows. Master Suite w/Vaulted Ceiling, Bath w/ Jacuzzi Tub, Separate, Tiled Walk-In Shower, Dual Sinks & Tile Floor. Additional Bedrooms & Loft area on Upper Level. LL Features Rec Rm, Guest Rm & Family Rm. Large Patio & Hot Tub are Ready for all your Entertaining Needs!
Last Buyer's Agent
Bill Foreman
Home Details
Home Type
- Single Family
Est. Annual Taxes
- $8,462
Year Built
- Built in 1999
Lot Details
- 1 Acre Lot
- Sprinkler System
Home Design
- Brick Exterior Construction
Interior Spaces
- 2-Story Property
- Sound System
- Bar Fridge
- Woodwork
- Tray Ceiling
- Vaulted Ceiling
- Gas Log Fireplace
- Window Screens
- Great Room with Fireplace
- Attic Access Panel
Kitchen
- Gas Oven
- Built-In Microwave
- Dishwasher
- Disposal
Bedrooms and Bathrooms
- 5 Bedrooms
Laundry
- Dryer
- Washer
Finished Basement
- Sump Pump
- Crawl Space
Home Security
- Monitored
- Fire and Smoke Detector
Parking
- Garage
- Driveway
Utilities
- Forced Air Heating and Cooling System
- Heating System Uses Gas
- Well
- Gas Water Heater
- Septic Tank
Listing and Financial Details
- Assessor Parcel Number 300114111159000018
Community Details
Overview
- Association fees include maintenance, trash
- Highland Springs Subdivision
- Property managed by Refer to Agent
Recreation
- Putting Green
Ownership History
Purchase Details
Home Financials for this Owner
Home Financials are based on the most recent Mortgage that was taken out on this home.Purchase Details
Purchase Details
Home Financials for this Owner
Home Financials are based on the most recent Mortgage that was taken out on this home.Map
Similar Homes in the area
Home Values in the Area
Average Home Value in this Area
Purchase History
| Date | Type | Sale Price | Title Company |
|---|---|---|---|
| Warranty Deed | -- | None Available | |
| Quit Claim Deed | -- | None Available | |
| Warranty Deed | -- | -- |
Mortgage History
| Date | Status | Loan Amount | Loan Type |
|---|---|---|---|
| Open | $52,000 | Credit Line Revolving | |
| Open | $388,000 | New Conventional | |
| Closed | $332,000 | New Conventional | |
| Closed | $62,700 | Credit Line Revolving | |
| Previous Owner | $309,000 | New Conventional | |
| Previous Owner | $335,125 | New Conventional | |
| Previous Owner | $337,500 | New Conventional | |
| Previous Owner | $359,650 | Adjustable Rate Mortgage/ARM |
Property History
| Date | Event | Price | Change | Sq Ft Price |
|---|---|---|---|---|
| 04/05/2024 04/05/24 | Sold | $520,000 | -11.9% | $107 / Sq Ft |
| 02/26/2024 02/26/24 | Pending | -- | -- | -- |
| 02/25/2024 02/25/24 | For Sale | $590,000 | +42.2% | $121 / Sq Ft |
| 07/13/2017 07/13/17 | Sold | $415,000 | -3.5% | $85 / Sq Ft |
| 06/19/2017 06/19/17 | Pending | -- | -- | -- |
| 05/14/2017 05/14/17 | Price Changed | $429,900 | -2.3% | $88 / Sq Ft |
| 05/05/2017 05/05/17 | Price Changed | $439,900 | -2.2% | $90 / Sq Ft |
| 04/09/2017 04/09/17 | For Sale | $449,900 | -- | $92 / Sq Ft |
Tax History
| Year | Tax Paid | Tax Assessment Tax Assessment Total Assessment is a certain percentage of the fair market value that is determined by local assessors to be the total taxable value of land and additions on the property. | Land | Improvement |
|---|---|---|---|---|
| 2024 | $6,025 | $558,100 | $90,000 | $468,100 |
| 2023 | $6,025 | $525,800 | $90,000 | $435,800 |
| 2022 | $5,414 | $492,000 | $56,200 | $435,800 |
| 2021 | $4,530 | $453,000 | $56,200 | $396,800 |
| 2020 | $4,245 | $424,500 | $56,200 | $368,300 |
| 2019 | $4,190 | $419,000 | $56,200 | $362,800 |
| 2018 | $4,233 | $423,300 | $56,200 | $367,100 |
| 2017 | $4,059 | $405,900 | $56,200 | $349,700 |
| 2016 | $3,969 | $396,900 | $52,000 | $344,900 |
| 2014 | $4,101 | $388,700 | $50,000 | $338,700 |
| 2013 | -- | $377,300 | $50,000 | $327,300 |
Source: MIBOR Broker Listing Cooperative®
MLS Number: MBR21477101
APN: 30-01-14-111-159.000-018
- 9921 N Wind River Run
- 9749 Soaring Eagle Ln
- 9877 Wading Crane Ave
- 9885 Oakleaf Way
- 13836 Fieldcrest Dr
- 13902 Rue Royale Ln Unit 62
- 9539 Rocky Shore Dr
- 13300 Fairwood Dr
- 9789 Rue Renee Ln
- 6504 W May Apple Dr
- 14014 Fieldcrest Dr
- 6693 W May Apple Dr
- 12954 Water Ridge Dr
- 14144 Stoney Shore Ave
- 6609 N Dogwood Dr
- 6889 Enclave Dr
- 6596 Dogwood Dr
- 6784 W May Apple Dr
- 9317 Coopers Ln
- 6211 W Bayfront Shores
