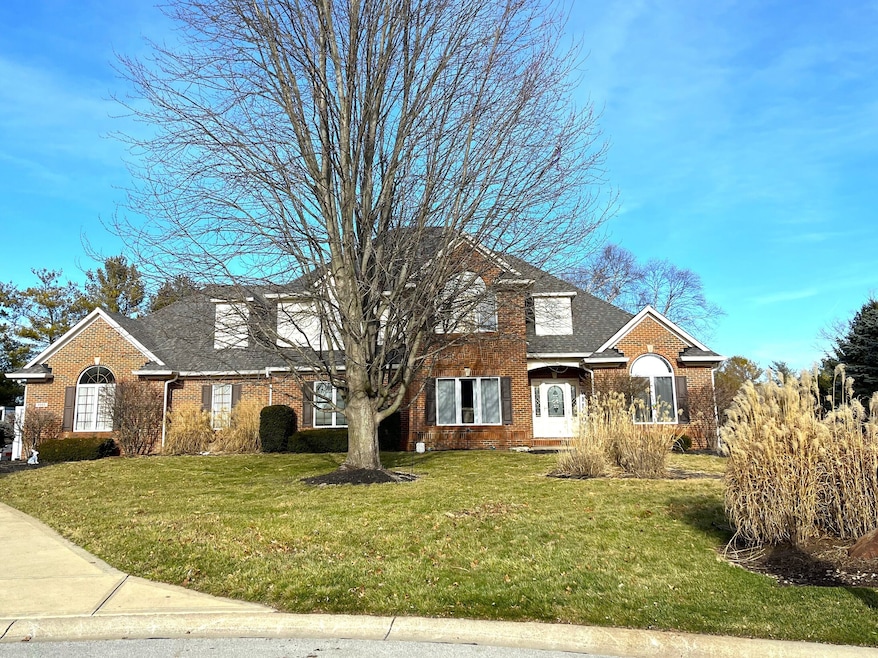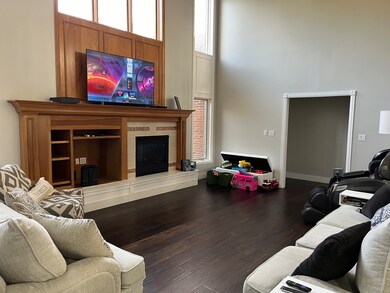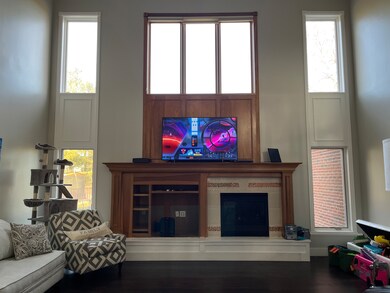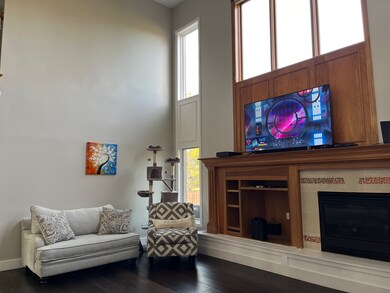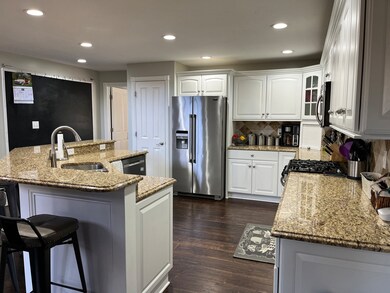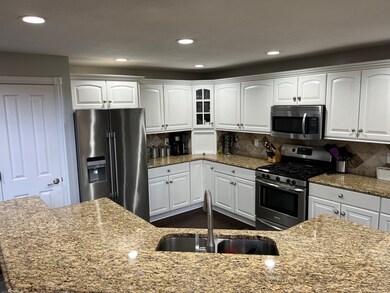
9965 Mirafield Ln Mc Cordsville, IN 46055
Brooks-Luxhaven NeighborhoodHighlights
- Above Ground Spa
- 0.85 Acre Lot
- Contemporary Architecture
- Mccordsville Elementary School Rated A-
- Mature Trees
- Vaulted Ceiling
About This Home
As of April 2024All brick home on Cul-de-sac on almost 1 acre lot! Kitchen with stainless steel appliances, granite countertops, tile backsplash, breakfast bar and hardwood floors throughout main level. Great room with built-ins and large windows. Vaulted ceilings in primary bedroom along with jetted tub, 2 large walk in closets, tiled floor and dual sinks. Basement with rec room and separate area for pool table that stays with the home. Fifth bedroom/exercise room in basement along with full bath. Large patio, fully fenced backyard ready for your entertaining needs.
Last Agent to Sell the Property
Justus Real Estate, LLC Brokerage Email: justusre@comcast.net License #RB14052108
Last Buyer's Agent
Justus Real Estate, LLC Brokerage Email: justusre@comcast.net License #RB14052108
Home Details
Home Type
- Single Family
Est. Annual Taxes
- $5,414
Year Built
- Built in 1999
Lot Details
- 0.85 Acre Lot
- Cul-De-Sac
- Sprinkler System
- Mature Trees
HOA Fees
- $10 Monthly HOA Fees
Parking
- 3 Car Attached Garage
Home Design
- Contemporary Architecture
- Brick Exterior Construction
- Concrete Perimeter Foundation
Interior Spaces
- 2.5-Story Property
- Tray Ceiling
- Vaulted Ceiling
- Paddle Fans
- Window Screens
- Great Room with Fireplace
- Wood Flooring
Kitchen
- Eat-In Kitchen
- Breakfast Bar
- Gas Oven
- Built-In Microwave
- Dishwasher
Bedrooms and Bathrooms
- 5 Bedrooms
- Walk-In Closet
Laundry
- Dryer
- Washer
Finished Basement
- 9 Foot Basement Ceiling Height
- Basement Window Egress
Outdoor Features
- Above Ground Spa
- Patio
- Playground
- Porch
Schools
- Mt Vernon Middle School
- Mt Vernon High School
Utilities
- Forced Air Heating System
- Well
- Water Heater
Community Details
- Highland Springs Subdivision
Listing and Financial Details
- Tax Lot L159
- Assessor Parcel Number 300114111159000018
Ownership History
Purchase Details
Home Financials for this Owner
Home Financials are based on the most recent Mortgage that was taken out on this home.Purchase Details
Purchase Details
Home Financials for this Owner
Home Financials are based on the most recent Mortgage that was taken out on this home.Map
Similar Homes in the area
Home Values in the Area
Average Home Value in this Area
Purchase History
| Date | Type | Sale Price | Title Company |
|---|---|---|---|
| Warranty Deed | -- | None Available | |
| Quit Claim Deed | -- | None Available | |
| Warranty Deed | -- | -- |
Mortgage History
| Date | Status | Loan Amount | Loan Type |
|---|---|---|---|
| Open | $52,000 | Credit Line Revolving | |
| Open | $388,000 | New Conventional | |
| Closed | $332,000 | New Conventional | |
| Closed | $62,700 | Credit Line Revolving | |
| Previous Owner | $309,000 | New Conventional | |
| Previous Owner | $335,125 | New Conventional | |
| Previous Owner | $337,500 | New Conventional | |
| Previous Owner | $359,650 | Adjustable Rate Mortgage/ARM |
Property History
| Date | Event | Price | Change | Sq Ft Price |
|---|---|---|---|---|
| 04/05/2024 04/05/24 | Sold | $520,000 | -11.9% | $107 / Sq Ft |
| 02/26/2024 02/26/24 | Pending | -- | -- | -- |
| 02/25/2024 02/25/24 | For Sale | $590,000 | +42.2% | $121 / Sq Ft |
| 07/13/2017 07/13/17 | Sold | $415,000 | -3.5% | $85 / Sq Ft |
| 06/19/2017 06/19/17 | Pending | -- | -- | -- |
| 05/14/2017 05/14/17 | Price Changed | $429,900 | -2.3% | $88 / Sq Ft |
| 05/05/2017 05/05/17 | Price Changed | $439,900 | -2.2% | $90 / Sq Ft |
| 04/09/2017 04/09/17 | For Sale | $449,900 | -- | $92 / Sq Ft |
Tax History
| Year | Tax Paid | Tax Assessment Tax Assessment Total Assessment is a certain percentage of the fair market value that is determined by local assessors to be the total taxable value of land and additions on the property. | Land | Improvement |
|---|---|---|---|---|
| 2024 | $6,025 | $558,100 | $90,000 | $468,100 |
| 2023 | $6,025 | $525,800 | $90,000 | $435,800 |
| 2022 | $5,414 | $492,000 | $56,200 | $435,800 |
| 2021 | $4,530 | $453,000 | $56,200 | $396,800 |
| 2020 | $4,245 | $424,500 | $56,200 | $368,300 |
| 2019 | $4,190 | $419,000 | $56,200 | $362,800 |
| 2018 | $4,233 | $423,300 | $56,200 | $367,100 |
| 2017 | $4,059 | $405,900 | $56,200 | $349,700 |
| 2016 | $3,969 | $396,900 | $52,000 | $344,900 |
| 2014 | $4,101 | $388,700 | $50,000 | $338,700 |
| 2013 | -- | $377,300 | $50,000 | $327,300 |
Source: MIBOR Broker Listing Cooperative®
MLS Number: 21965180
APN: 30-01-14-111-159.000-018
- 9921 N Wind River Run
- 9749 Soaring Eagle Ln
- 9877 Wading Crane Ave
- 9885 Oakleaf Way
- 13836 Fieldcrest Dr
- 13902 Rue Royale Ln Unit 62
- 9539 Rocky Shore Dr
- 13300 Fairwood Dr
- 9789 Rue Renee Ln
- 6504 W May Apple Dr
- 14014 Fieldcrest Dr
- 6693 W May Apple Dr
- 12954 Water Ridge Dr
- 14144 Stoney Shore Ave
- 6609 N Dogwood Dr
- 6889 Enclave Dr
- 6596 Dogwood Dr
- 6784 W May Apple Dr
- 9317 Coopers Ln
- 6211 W Bayfront Shores
