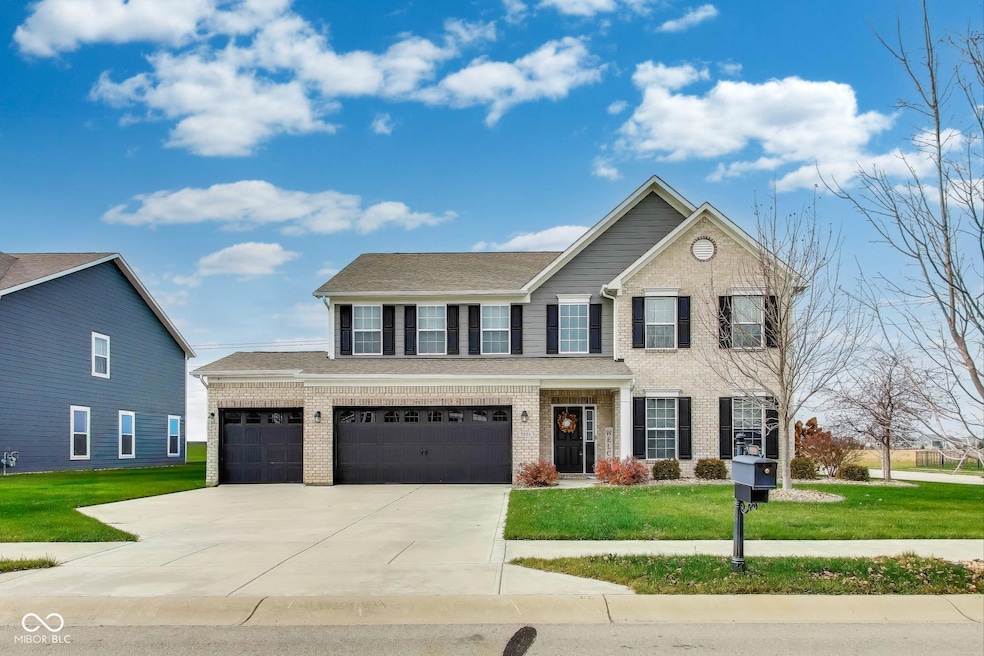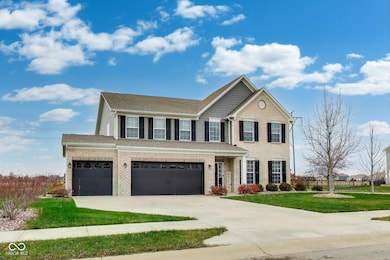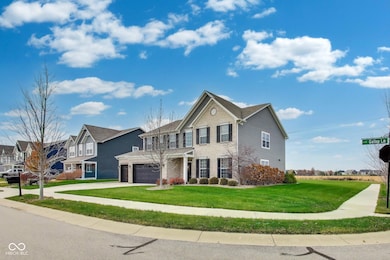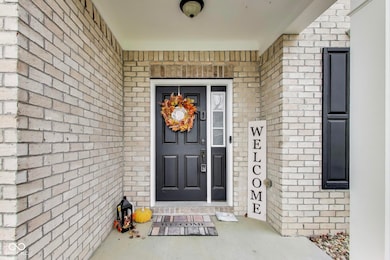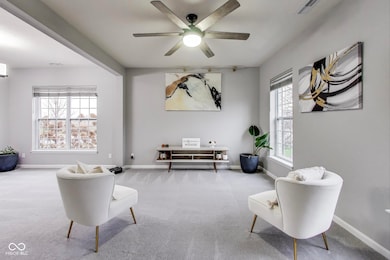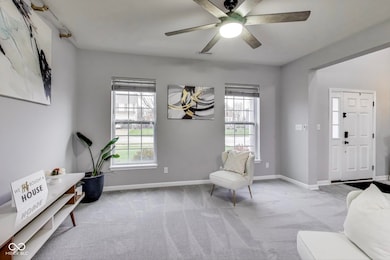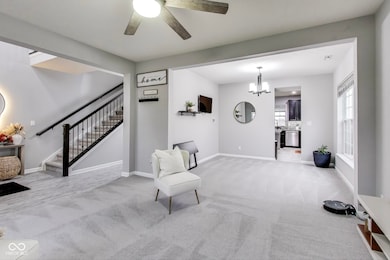9986 Gallop Ln Fishers, IN 46040
Brooks-Luxhaven NeighborhoodEstimated payment $3,201/month
Highlights
- Rural View
- Corner Lot
- 2 Car Attached Garage
- Southeastern Elementary School Rated A
- Double Convection Oven
- Soaking Tub
About This Home
Experience modern comfort and thoughtful design at 9986 Gallop Lane in the sought-after Steeplechase community of Fishers, served by HSE Schools. This 4-bedroom, 2.5-bath home offers nearly 3,000 sq ft of well-planned living space, beginning with a dramatic two-story foyer and stylish wrought iron staircase. The open layout centers around a chef's kitchen with granite countertops, a center island, double ovens with microwave, vented hood, stainless steel appliances, under-cabinet lighting, and a spacious double pantry. The kitchen flows into the dining area and a warm family room with a gas fireplace. Smart-home features-including Alexa-controlled vents, lighting, and garage access-add everyday convenience. Upstairs, a generous loft provides flexible space, while all bedrooms feature custom closets. The primary suite feels like a retreat with quartz double vanities, a frameless tile shower, whirlpool tub, and a custom illuminated walk-in closet. The laundry room includes a sink and cabinetry for added function. Step outside to a beautifully designed outdoor living space valued at $50,000, complete with a 16x16 covered paver patio, extended terrace, professional landscaping, and serene, unobstructed views. The Philips Hue Bluetooth landscape lighting and Rainbird ESP-3 irrigation system enhance both ambiance and ease of maintenance. The finished garage stands out with wall-to-wall slatwall storage and an epoxy floor. Additional upgrades include a tankless water heater, water softener, humidifier, Guardian security system with motion and glass-break sensors, exterior cameras, concrete edging, full irrigation, and fresh rain-refresh exterior paint. Just a short walk to the neighborhood pool and playground, this home blends style, technology, and outdoor living into one exceptional package.
Home Details
Home Type
- Single Family
Est. Annual Taxes
- $4,926
Year Built
- Built in 2018
Lot Details
- 0.29 Acre Lot
- Corner Lot
- Sprinkler System
- Landscaped with Trees
HOA Fees
- $79 Monthly HOA Fees
Parking
- 2 Car Attached Garage
Property Views
- Rural
- Neighborhood
Home Design
- Brick Exterior Construction
- Slab Foundation
- Cement Siding
Interior Spaces
- 2-Story Property
- Woodwork
- Gas Log Fireplace
- Entrance Foyer
- Family Room with Fireplace
- Living Room with Fireplace
- Fire and Smoke Detector
Kitchen
- Breakfast Bar
- Double Convection Oven
- Gas Cooktop
- Range Hood
- Microwave
- Dishwasher
- Disposal
Flooring
- Carpet
- Ceramic Tile
- Vinyl
Bedrooms and Bathrooms
- 4 Bedrooms
- Walk-In Closet
- Soaking Tub
Laundry
- Laundry Room
- Laundry on upper level
- Dryer
- Washer
Utilities
- Forced Air Heating and Cooling System
- Tankless Water Heater
Community Details
- Association fees include builder controls
- Association Phone (317) 631-2213
- Steeplechase Subdivision
- Property managed by CMS
- The community has rules related to covenants, conditions, and restrictions
Listing and Financial Details
- Tax Lot 112
- Assessor Parcel Number 291607021011000020
Map
Home Values in the Area
Average Home Value in this Area
Tax History
| Year | Tax Paid | Tax Assessment Tax Assessment Total Assessment is a certain percentage of the fair market value that is determined by local assessors to be the total taxable value of land and additions on the property. | Land | Improvement |
|---|---|---|---|---|
| 2024 | $4,926 | $432,000 | $70,200 | $361,800 |
| 2023 | $4,926 | $426,900 | $70,200 | $356,700 |
| 2022 | $4,337 | $365,000 | $70,200 | $294,800 |
| 2021 | $3,737 | $313,000 | $70,200 | $242,800 |
| 2020 | $3,751 | $313,000 | $70,200 | $242,800 |
| 2019 | $3,770 | $314,500 | $69,200 | $245,300 |
Property History
| Date | Event | Price | List to Sale | Price per Sq Ft | Prior Sale |
|---|---|---|---|---|---|
| 11/24/2025 11/24/25 | For Sale | $515,000 | +5.1% | $174 / Sq Ft | |
| 12/19/2023 12/19/23 | Sold | $490,000 | +1.0% | $165 / Sq Ft | View Prior Sale |
| 10/23/2023 10/23/23 | Pending | -- | -- | -- | |
| 10/19/2023 10/19/23 | For Sale | $485,000 | +38.5% | $163 / Sq Ft | |
| 11/29/2018 11/29/18 | Sold | $350,245 | 0.0% | $118 / Sq Ft | View Prior Sale |
| 11/18/2018 11/18/18 | Pending | -- | -- | -- | |
| 11/18/2018 11/18/18 | For Sale | $350,245 | -- | $118 / Sq Ft |
Purchase History
| Date | Type | Sale Price | Title Company |
|---|---|---|---|
| Warranty Deed | $490,000 | First American Title | |
| Warranty Deed | -- | Stewart Title Co | |
| Limited Warranty Deed | -- | Stewart Title Co |
Mortgage History
| Date | Status | Loan Amount | Loan Type |
|---|---|---|---|
| Open | $465,500 | New Conventional | |
| Previous Owner | $280,196 | New Conventional |
Source: MIBOR Broker Listing Cooperative®
MLS Number: 22074734
APN: 29-16-07-021-011.000-020
- 10166 Ranford Blvd
- 15418 Tattersalls Ln
- 14903 Stable Stone Terrace
- 9927 Midnight Line Dr
- 10389 Blue Ribbon Blvd
- 14940 Tiago Ln
- 9799 Creekside Cir
- 4161 Murray Dr
- 4147 Murray Dr
- 4133 Murray Dr
- Mackey II Plan at Helm's Mill
- Findlay Plan at Helm's Mill
- Irvington Plan at Helm's Mill
- Everly Plan at Helm's Mill
- Foster Plan at Helm's Mill
- Akerman II Plan at Helm's Mill
- Fairbanks Plan at Helm's Mill
- Ashton Plan at Helm's Mill
- 4119 Murray Dr
- 4105 Murray Dr
- 9724 Brooks Dr
- 5128 Summerton St
- 8667 N Ricks Dr E
- 10599 Geist View Dr
- 569 Wilsons Farm Dr
- 581 Roosevelt St
- 15436 Manderley St
- 11795 Langham Crescent Ct
- 106 S Mccarty St
- 650 N Main St Unit 318.1411950
- 650 N Main St Unit 308.1411955
- 650 N Main St Unit 122.1411951
- 650 N Main St Unit 120.1411954
- 650 N Main St Unit 202.1411956
- 650 N Main St Unit 224.1411953
- 650 N Main St Unit 300.1411952
- 650 N Main St Unit 306.1411958
- 650 N Main St Unit 222.1411957
- 650 N Main St Unit 220.1411949
- 113 E Carolina St
