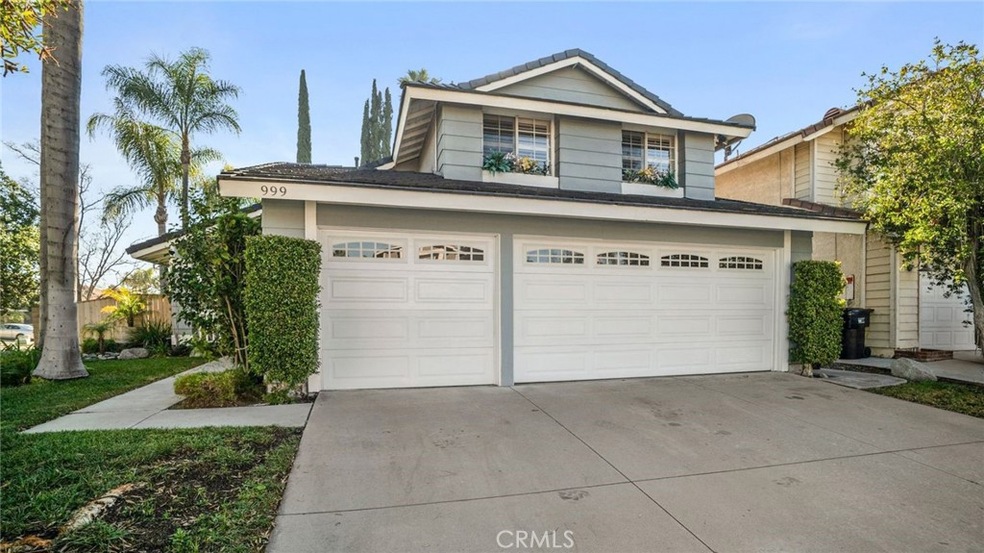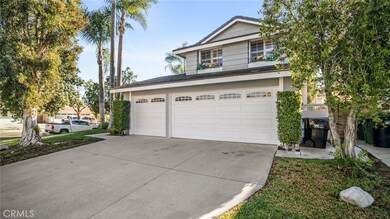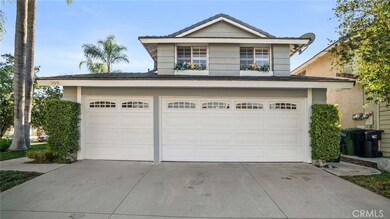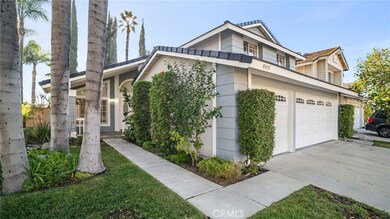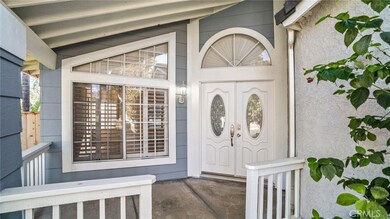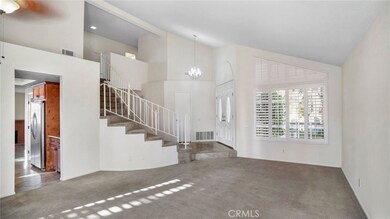
999 Colby Cir Corona, CA 92880
North Corona NeighborhoodEstimated Value: $670,000 - $842,000
Highlights
- In Ground Spa
- Maid or Guest Quarters
- Cathedral Ceiling
- Open Floorplan
- Contemporary Architecture
- Main Floor Bedroom
About This Home
As of February 2022Beautiful 4 bedroom, 3 bathroom, 2 story home on a corner lot with a main floor bedroom and a relaxing spa in the community of Sagamore Hills in Corona! Enjoy a charming front porch entry with double-doors and high ceilings. The family room features an inviting fireplace and flows to the gourmet kitchen. The kitchen offers granite countertops, a walk-in pantry, and a breakfast bar. The primary bedroom features a double-door entry, a walk-in closet, dual sinks in the primary bathroom, and a shower-in-tub. Sliding doors lead to the outdoor patio, spa, and back yard. Additional property highlights include plantation shutters, ceiling fans, a 3 car garage, and no HOA. Convenient to local schools, area parks, shopping, and easy access to major freeways!
Home Details
Home Type
- Single Family
Est. Annual Taxes
- $8,783
Year Built
- Built in 1987
Lot Details
- 6,098 Sq Ft Lot
- Cul-De-Sac
- Fenced
- Fence is in good condition
- Landscaped
- Corner Lot
- Private Yard
- Lawn
- Back and Front Yard
Parking
- 3 Car Direct Access Garage
- Parking Available
- Front Facing Garage
- Driveway
Home Design
- Contemporary Architecture
- Turnkey
- Slab Foundation
- Fire Rated Drywall
- Frame Construction
- Tile Roof
- Concrete Roof
- Pre-Cast Concrete Construction
- Stucco
Interior Spaces
- 1,892 Sq Ft Home
- 2-Story Property
- Open Floorplan
- Built-In Features
- Cathedral Ceiling
- Ceiling Fan
- Recessed Lighting
- ENERGY STAR Qualified Windows
- Plantation Shutters
- Double Door Entry
- Sliding Doors
- ENERGY STAR Qualified Doors
- Family Room with Fireplace
- Family Room Off Kitchen
- Living Room
- Living Room Balcony
- Dining Room
- Neighborhood Views
Kitchen
- Breakfast Area or Nook
- Open to Family Room
- Eat-In Kitchen
- Breakfast Bar
- Walk-In Pantry
- Gas and Electric Range
- Dishwasher
- ENERGY STAR Qualified Appliances
- Granite Countertops
Flooring
- Carpet
- Laminate
Bedrooms and Bathrooms
- 4 Bedrooms | 1 Main Level Bedroom
- Walk-In Closet
- Maid or Guest Quarters
- In-Law or Guest Suite
- 3 Full Bathrooms
- Granite Bathroom Countertops
- Dual Sinks
- Dual Vanity Sinks in Primary Bathroom
- Bathtub with Shower
- Walk-in Shower
- Linen Closet In Bathroom
Laundry
- Laundry Room
- Laundry in Garage
- Gas And Electric Dryer Hookup
Home Security
- Carbon Monoxide Detectors
- Fire and Smoke Detector
Outdoor Features
- In Ground Spa
- Concrete Porch or Patio
Schools
- George Washington Elementary School
- Auburndale Middle School
- Norco High School
Utilities
- Central Heating and Cooling System
- Natural Gas Connected
- Septic Type Unknown
Additional Features
- Accessible Parking
- ENERGY STAR Qualified Equipment
Listing and Financial Details
- Tax Lot 87
- Tax Tract Number 21354
- Assessor Parcel Number 121404033
- $177 per year additional tax assessments
Community Details
Overview
- No Home Owners Association
Recreation
- Park
- Hiking Trails
- Bike Trail
Ownership History
Purchase Details
Home Financials for this Owner
Home Financials are based on the most recent Mortgage that was taken out on this home.Purchase Details
Similar Homes in Corona, CA
Home Values in the Area
Average Home Value in this Area
Purchase History
| Date | Buyer | Sale Price | Title Company |
|---|---|---|---|
| Moore Kevin | $742,000 | Zillow Clsoing Services Inc | |
| Zillow Homes Property Trust | $719,000 | Zillow Closing Services Llc |
Mortgage History
| Date | Status | Borrower | Loan Amount |
|---|---|---|---|
| Closed | Moore Kevin | $593,520 | |
| Previous Owner | Mallow Richard P | $250,000 | |
| Previous Owner | Mallow Richard P | $75,000 | |
| Previous Owner | Mallow Richard P | $166,000 | |
| Previous Owner | Mallow Richard P | $130,200 | |
| Previous Owner | Mallow Richard P | $24,300 |
Property History
| Date | Event | Price | Change | Sq Ft Price |
|---|---|---|---|---|
| 02/10/2022 02/10/22 | Sold | $741,900 | 0.0% | $392 / Sq Ft |
| 01/13/2022 01/13/22 | Pending | -- | -- | -- |
| 01/07/2022 01/07/22 | For Sale | $741,900 | 0.0% | $392 / Sq Ft |
| 04/01/2015 04/01/15 | Rented | $2,050 | -4.7% | -- |
| 04/01/2015 04/01/15 | For Rent | $2,150 | -- | -- |
Tax History Compared to Growth
Tax History
| Year | Tax Paid | Tax Assessment Tax Assessment Total Assessment is a certain percentage of the fair market value that is determined by local assessors to be the total taxable value of land and additions on the property. | Land | Improvement |
|---|---|---|---|---|
| 2023 | $8,783 | $760,410 | $122,400 | $638,010 |
| 2022 | $8,210 | $718,700 | $120,000 | $598,700 |
| 2021 | $2,916 | $252,144 | $70,711 | $181,433 |
| 2020 | $2,885 | $249,559 | $69,986 | $179,573 |
| 2019 | $2,820 | $244,666 | $68,614 | $176,052 |
| 2018 | $2,759 | $239,869 | $67,270 | $172,599 |
| 2017 | $2,693 | $235,166 | $65,951 | $169,215 |
| 2016 | $2,667 | $230,556 | $64,658 | $165,898 |
| 2015 | $2,611 | $227,095 | $63,688 | $163,407 |
| 2014 | $2,521 | $222,649 | $62,442 | $160,207 |
Agents Affiliated with this Home
-
Justin Tye

Seller's Agent in 2022
Justin Tye
Active Realty
(949) 381-8581
5 in this area
2,343 Total Sales
-
Johnny Menendez

Seller Co-Listing Agent in 2022
Johnny Menendez
Innovate Realty, Inc.
(951) 662-9607
5 in this area
565 Total Sales
-
Autumn Davis

Buyer's Agent in 2022
Autumn Davis
Berkshire Hathaway Home Services Golden Properties
(562) 708-2145
1 in this area
44 Total Sales
-
Penny Salazar
P
Seller's Agent in 2015
Penny Salazar
REGENT REALTY, INC.
4 Total Sales
Map
Source: California Regional Multiple Listing Service (CRMLS)
MLS Number: IG22003487
APN: 121-404-033
- 951 Amherst St
- 2151 Bowdoin St
- 2128 Shelley Cir
- 891 Hedges Dr
- 1855 Ferrington Dr
- 5378 Trail St
- 4931 Roundup Rd
- 1530 Greenbriar Ave
- 890 Cheyenne Rd
- 2386 Hialeah Cir
- 853 Cheyenne Rd
- 1452 Granada Ave
- 3344 Dales Dr
- 1266 Marina Rd
- 917 Brandywine Ln
- 1153 Blossom Hill Dr
- 1138 Millstream Ln
- 1127 Placid Dr
- 3153 Arapaho St
- 1466 Pacific Ave
