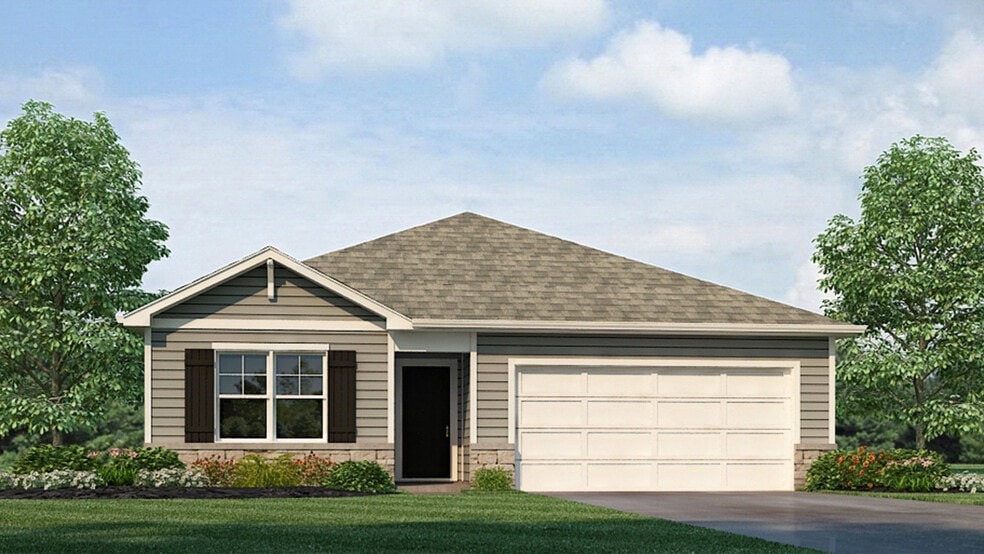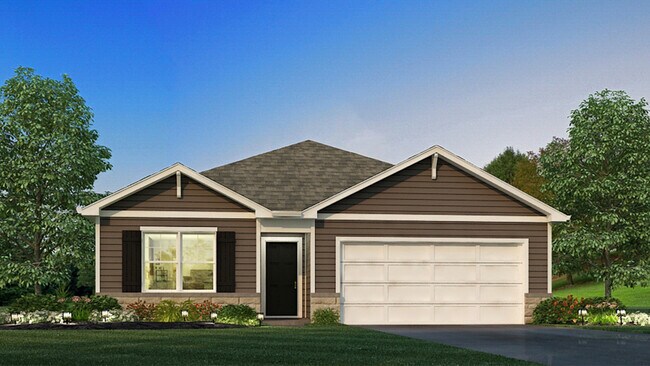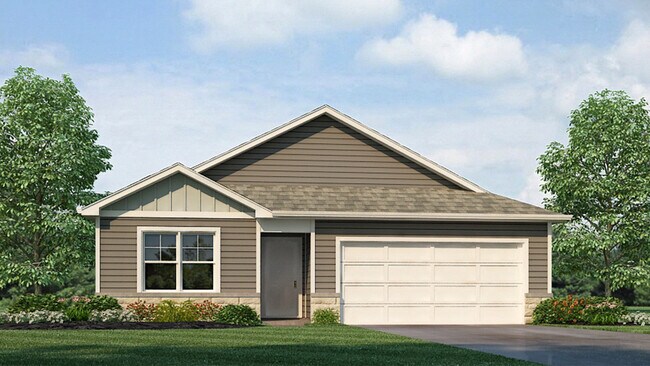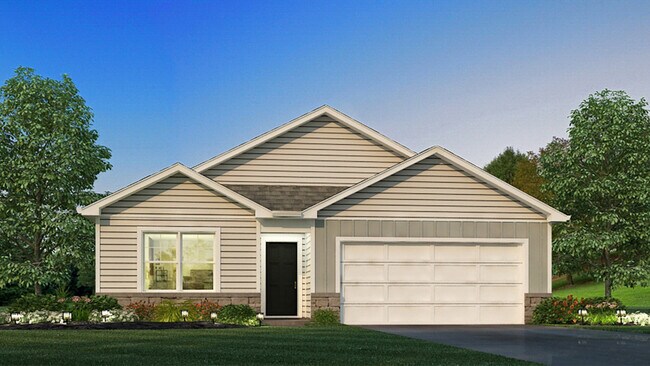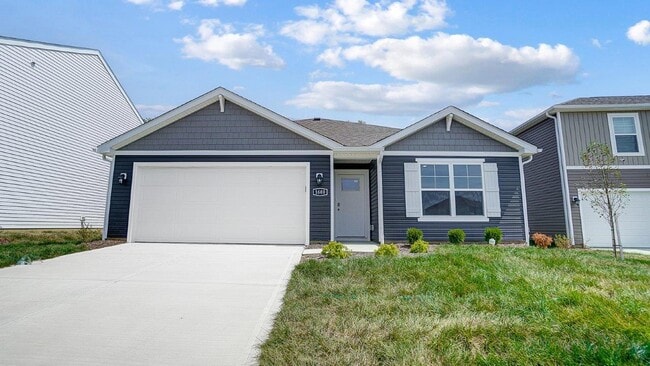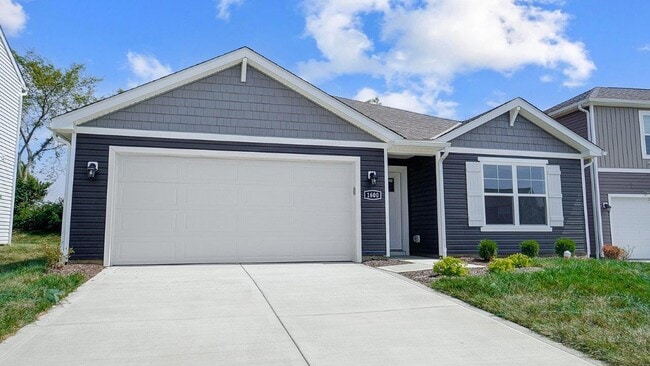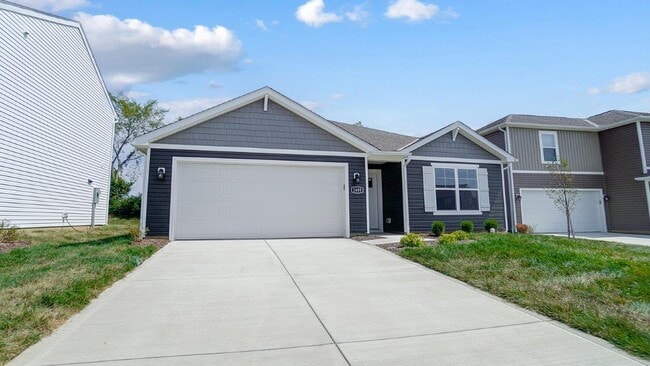
Canal Winchester, OH 43110
Estimated payment starting at $2,367/month
Highlights
- New Construction
- Clubhouse
- Great Room
- Primary Bedroom Suite
- Pond in Community
- Community Pool
About This Floor Plan
D.R. Horton, America’s Builder, presents the Aldridge plan. This home packs a lot of living in 1,272 sq. ft., offering 3 bedrooms and 2 baths in a single-level living space. Thinking of hosting family and friends? You’ll be ready in this spacious, open layout that provides the perfect entertainment space. The large main bedroom with a roomy walk-in closet at the front of the home is separate from the other 2 bedrooms for privacy. The gorgeous kitchen, equipped with a 3-piece appliance set, features lots of countertop space, a large built-in island, beautiful cabinetry, and a corner pantry for all your storage needs. Come see the Aldridge and learn more about all the benefits of new construction! All D.R. Horton Columbus homes include our America’s Smart HomeSM Technology which allows you to monitor and control your home from your couch or from 500 miles away and connect to your home with your smartphone, tablet or computer. This home is an incredible value with all the benefits of new construction. Ask about our Main Street Stars Savings Program!
Sales Office
| Monday |
12:00 PM - 6:00 PM
|
| Tuesday - Saturday |
11:00 AM - 6:00 PM
|
| Sunday |
12:00 PM - 6:00 PM
|
Home Details
Home Type
- Single Family
Parking
- 2 Car Attached Garage
- Front Facing Garage
Home Design
- New Construction
Interior Spaces
- 1-Story Property
- Smart Doorbell
- Great Room
- Living Room
- Dining Room
- Laundry Room
Kitchen
- Eat-In Kitchen
- Walk-In Pantry
- Smart Appliances
- Kitchen Island
Bedrooms and Bathrooms
- 3 Bedrooms
- Primary Bedroom Suite
- Walk-In Closet
- 2 Full Bathrooms
- Dual Vanity Sinks in Primary Bathroom
- Bathtub with Shower
- Walk-in Shower
Home Security
- Smart Lights or Controls
- Smart Thermostat
Utilities
- Central Air
- Smart Home Wiring
Community Details
Recreation
- Community Basketball Court
- Community Playground
- Community Pool
Additional Features
- Pond in Community
- Clubhouse
Map
Other Plans in Lansdowne Farms
About the Builder
- Lansdowne Farms
- Lansdowne Farms - The Groves
- Glacier Ridge - Maple Street Collection
- Brookview
- Chatterton Commons
- 3310 Joshstock Dr
- 3304 Joshstock Dr
- 3298 Joshstock Dr
- 5938 Abernathy Ln
- 5424 Bixby Rd
- 0 Lehman Rd Unit 225027581
- 0 Lehman Rd Unit 225021076
- 2744 Barrows Rd
- 2736 Barrows Rd
- 5724 Orchard Lakes Trail Dr
- 7178 Lehman Park Place
- Orchard Lakes
- 7279 Lehman Park Place
- 7258 Lehman Park Place
- 7263 Lehman Park Place
