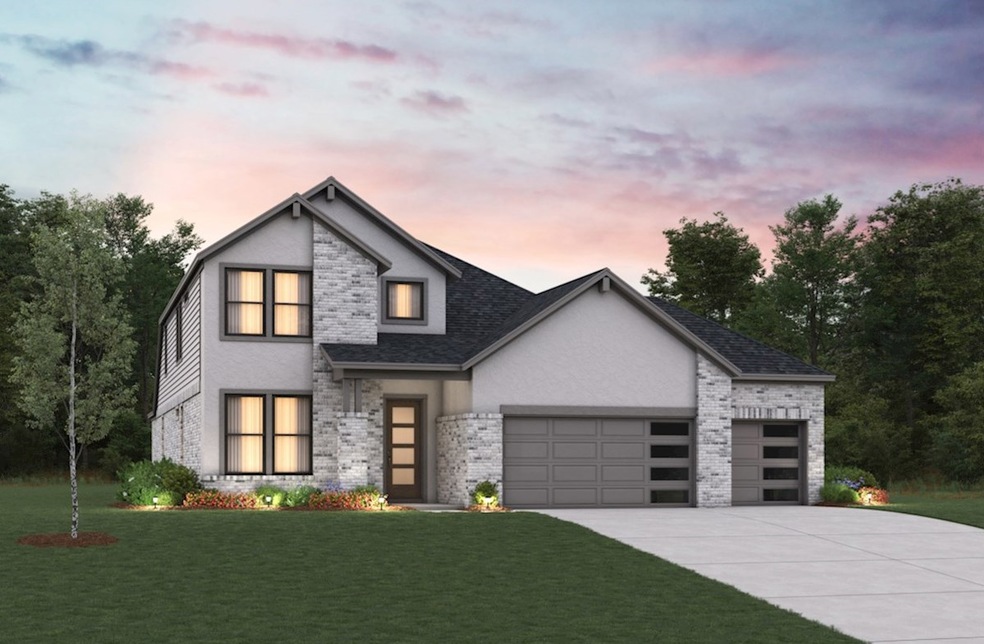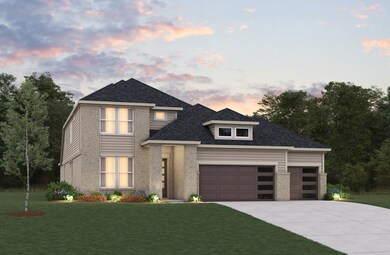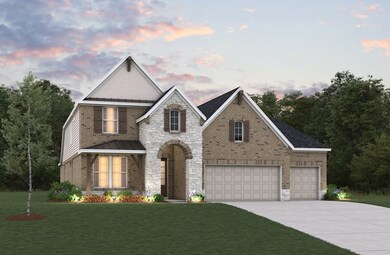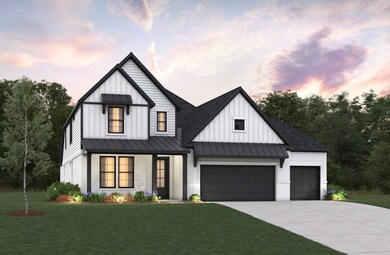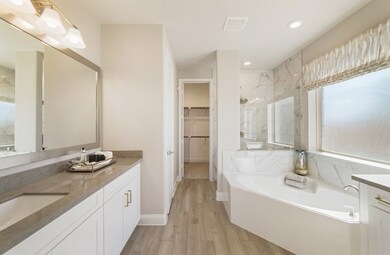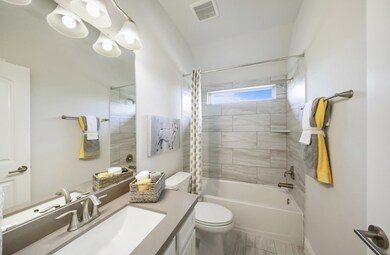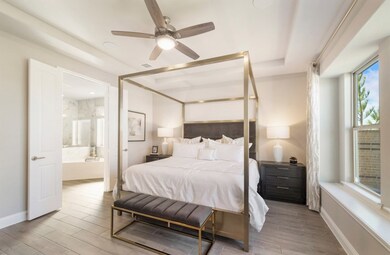
Sedona Booth, TX 77469
Estimated payment $2,992/month
Total Views
286
4
Beds
3.5
Baths
2,947
Sq Ft
$155
Price per Sq Ft
Highlights
- Waterfront Community
- Community Center
- Trails
- New Construction
- Park
About This Home
The Sedona Plan is a two-story home featuring soaring two-story ceilings and a 2-car attached garage.
Home Details
Home Type
- Single Family
Parking
- 3 Car Garage
Home Design
- New Construction
- Ready To Build Floorplan
- Sedona Plan
Interior Spaces
- 2,947 Sq Ft Home
- 2-Story Property
Bedrooms and Bathrooms
- 4 Bedrooms
Community Details
Overview
- Actively Selling
- Built by Beazer Homes
- Arabella On The Prairie Heritage Collection Subdivision
Amenities
- Community Center
Recreation
- Waterfront Community
- Park
- Trails
Sales Office
- 6902 Ivory Sedge Trail
- Richmond, TX 77469
- 281-215-5164
- Builder Spec Website
Office Hours
- Mon - Sat: 10:30am - 6:30pm Sun: 11:30am - 6:30pm
Map
Create a Home Valuation Report for This Property
The Home Valuation Report is an in-depth analysis detailing your home's value as well as a comparison with similar homes in the area
Similar Homes in Booth, TX
Home Values in the Area
Average Home Value in this Area
Property History
| Date | Event | Price | Change | Sq Ft Price |
|---|---|---|---|---|
| 06/27/2025 06/27/25 | Price Changed | $457,990 | -2.1% | $155 / Sq Ft |
| 06/02/2025 06/02/25 | For Sale | $467,990 | -- | $159 / Sq Ft |
Nearby Homes
- 5202 Oakland Bluff Ln
- 6902 Ivory Sedge Trail
- 6902 Ivory Sedge Trail
- 6902 Ivory Sedge Trail
- 6902 Ivory Sedge Trail
- 6902 Ivory Sedge Trail
- 6902 Ivory Sedge Trail
- 6223 Deep Gulch Dr
- 6207 Dr
- 6722 Arabella Lakes Dr
- 7034 Glennwick Grove Ln
- 6523 Canary Knoll Ct
- 5107 Hazel Vista Ln
- 5110 Hazel Vista Ln
- 6711 Arabella Lakes Dr
- 6623 Canary Knoll Ct
- 6218 Deep Gulch Dr
- 6219 Deep Gulch Dr
- 6607 Canary Knoll Ct
- 6515 Canary Knoll Ct
- 5122 Juniper Lagoon Ln
- 5202 Mulberry Thicket Trail
- 6626 Poplar Rose Ct
- 5243 Trenton Arbor Ln
- 6714 Clover Walk Ln
- 4802 Evening Place Ln
- 4719 Arborvine Ct
- 5023 Highland Crest Dr
- 4606 Wheatstone Ct
- 6306 Highland Trail Dr
- 7603 Rainy Valley Ln
- 6906 Lost Timber Ln
- 4106 Falling Trace Ln
- 7919 Caribou Valley Ct
- 7927 Elk Grove Ln
- 4010 Cozy Trail Ct
- 4324 Russet Elm Ln
- 4006 Enclave Mist Ln
- 3902 Enclave Mist Ln
- 6109 Artwood Falls Dr
