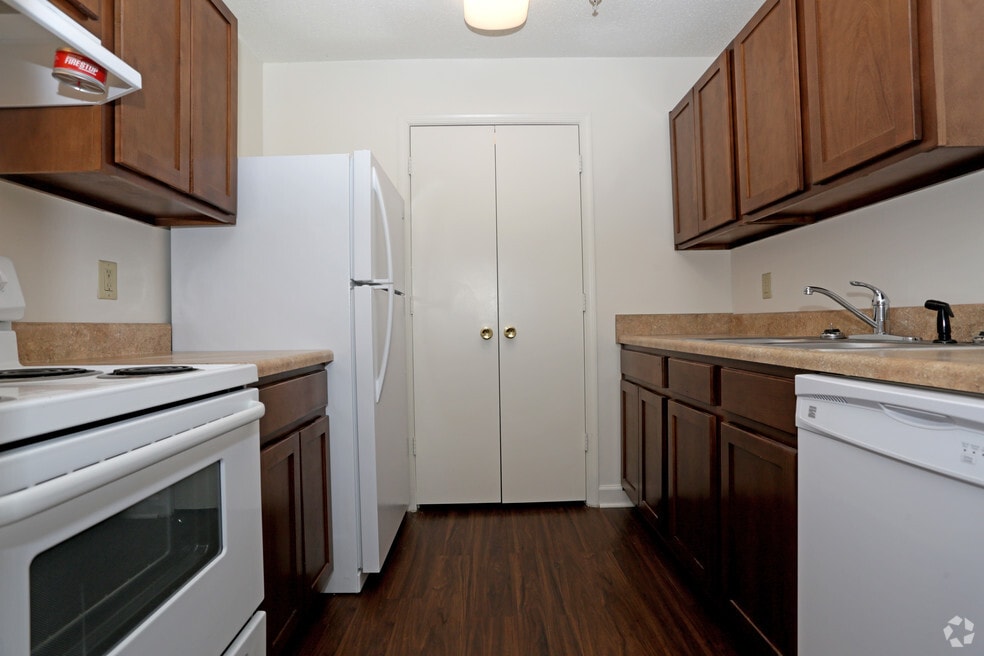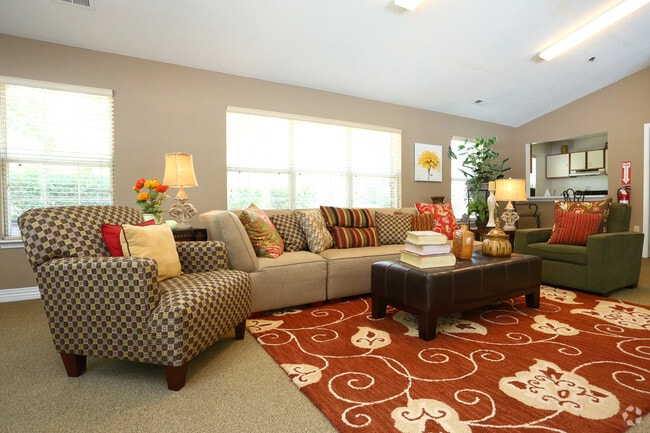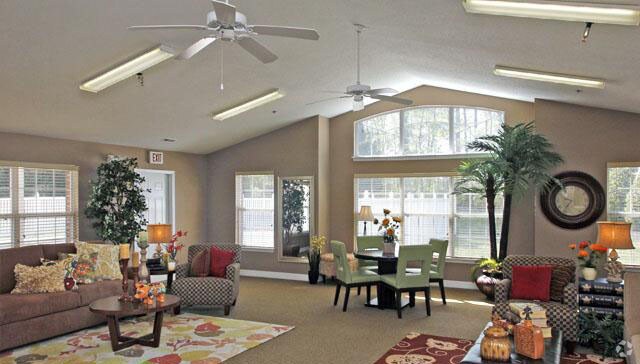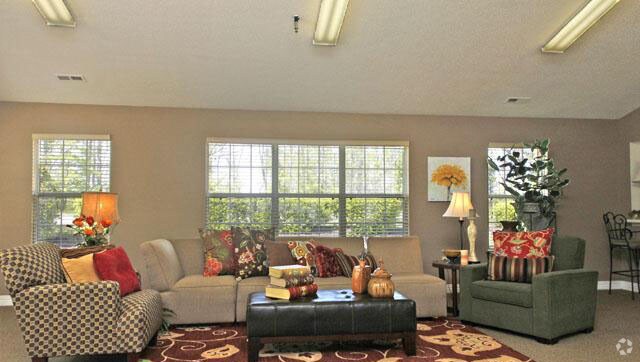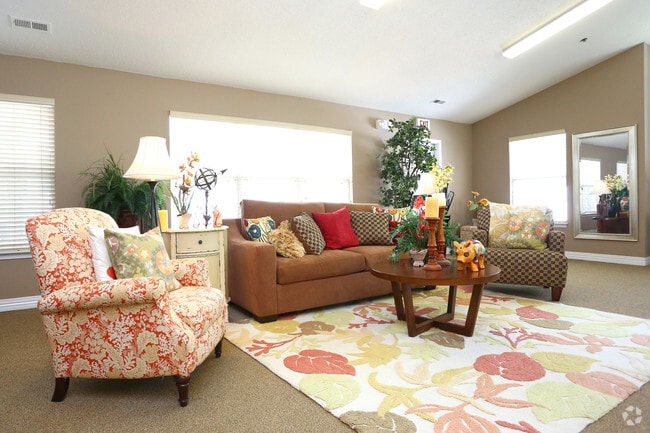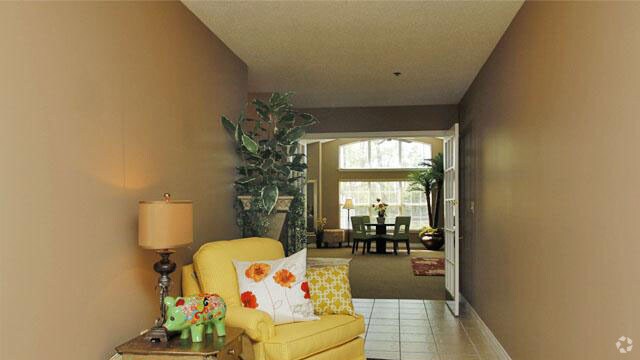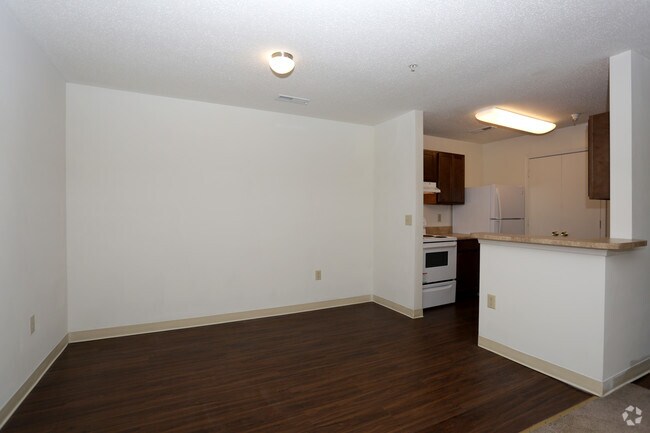About Audubon Village Apartments
We know how important it is to come home to a welcoming atmosphere. Audubon Village combines comfort and convenience at a fantastic value, offering many in-home and community amenities coupled with a great location. Plus, you'll love the high level of customer service provided by our dedicated team members. This is an income-restricted property. Please review our Tenant Selection Plan which details the property occupancy/household standards, the current income limits, the screening policy, and other property info.
We hope you will make Audubon Village your new home by giving us a call and scheduling a tour today!
Redefining Affordable Living!

Pricing and Floor Plans
3 Bedrooms
3 BED / 2 BATH
$1,490
3 Beds, 2 Baths, 1,076 Sq Ft
https://imagescdn.homes.com/i2/AOB8Cji096mrnJIGdh4nbKN8rijgRSB3unFyQYg4VKw/116/audubon-village-apartments-richmond-va.jpg?t=p&p=1
| Unit | Price | Sq Ft | Availability |
|---|---|---|---|
| 5011-105 | $1,490 | 1,076 | Now |
| 4911-107 | $1,490 | 1,076 | Now |
| 5021-207 | $1,490 | 1,076 | Now |
Fees and Policies
The fees below are based on community-supplied data and may exclude additional fees and utilities. Use the Rent Estimate Calculator to determine your monthly and one-time costs based on your requirements.
One-Time Basics
Pets
Property Fee Disclaimer: Standard Security Deposit subject to change based on screening results; total security deposit(s) will not exceed any legal maximum. Resident may be responsible for maintaining insurance pursuant to the Lease. Some fees may not apply to apartment homes subject to an affordable program. Resident is responsible for damages that exceed ordinary wear and tear. Some items may be taxed under applicable law. This form does not modify the lease. Additional fees may apply in specific situations as detailed in the application and/or lease agreement, which can be requested prior to the application process. All fees are subject to the terms of the application and/or lease. Residents may be responsible for activating and maintaining utility services, including but not limited to electricity, water, gas, and internet, as specified in the lease agreement.
Map
- 4825 Kinloch Ln
- 4306 Aspen Shades Pkwy
- 4813 Gilmour Rd
- 4811 Altair Rd
- 4601 Millers Ln
- 3408 Dewsberry Ln
- 5454 Brandon Bluff Way
- 3375 Winsford Way
- 3410 Dewsberry Ln
- 704 S Ivy Ave
- 5303 Orinda Dr
- 4606 Chipoax Ave
- 512 Besler Ln
- 4805 Thornhurst St
- 4030 Oakleys Ln
- 3201 Chesham St
- 3101 Kenbridge St
- 936 Pleasant St
- 403 Acreview Dr
- 4924 Glenspring Rd
- 4633 Needham Ct
- 4123 E Wood Harbor Ct
- 5194 Gerwyn Cir
- 5405 Annette Dr
- 4700 Millers Ln
- 3500 Kings Dr
- 4901-5029 Millers Ln
- 4609 Hillbrook Ave
- 600 Acreview Dr
- 400 Acreview Dr
- 509-583 E Beal St
- 5951 Tiger Lily Ln
- 4612 Raspberry Patch Ln
- 901 E Nine Mile Rd Unit b
- 10 Shawn Ct
- 11 N Laburnum Ave
- 312 Cedarwood Rd
- 2025 Shirleydale Ave
- 2025 Shirleydale Ave
- 213 N Juniper Ave
