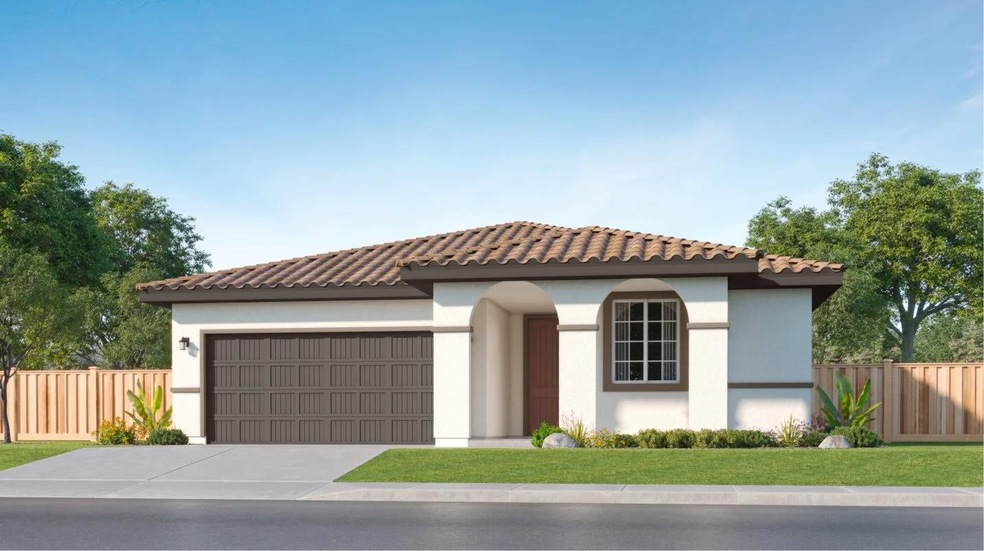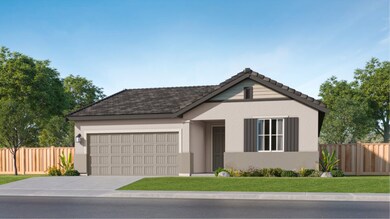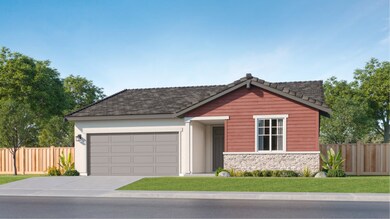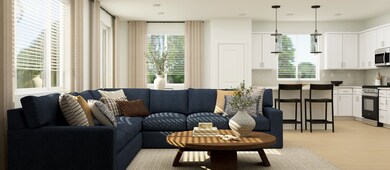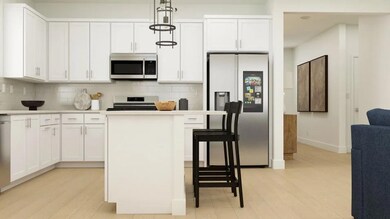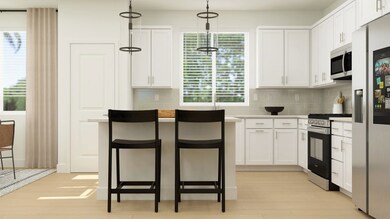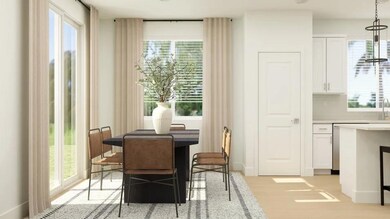
$579,000
- 5 Beds
- 3 Baths
- 3,111 Sq Ft
- 21232 Grapevine Dr
- Patterson, CA
Welcome to 21232 Grapevine Drive, a spacious and thoughtfully designed home located in a peaceful Patterson neighborhood. This two-story beauty features a full bedroom and bathroom on the main level, perfect for guests, multi-generational living, or a private home office. The open-concept layout boasts multiple living areas and a modern kitchen complete with a large center island with sink, ideal
Jasmine Sunkara eXp Realty of California Inc.
