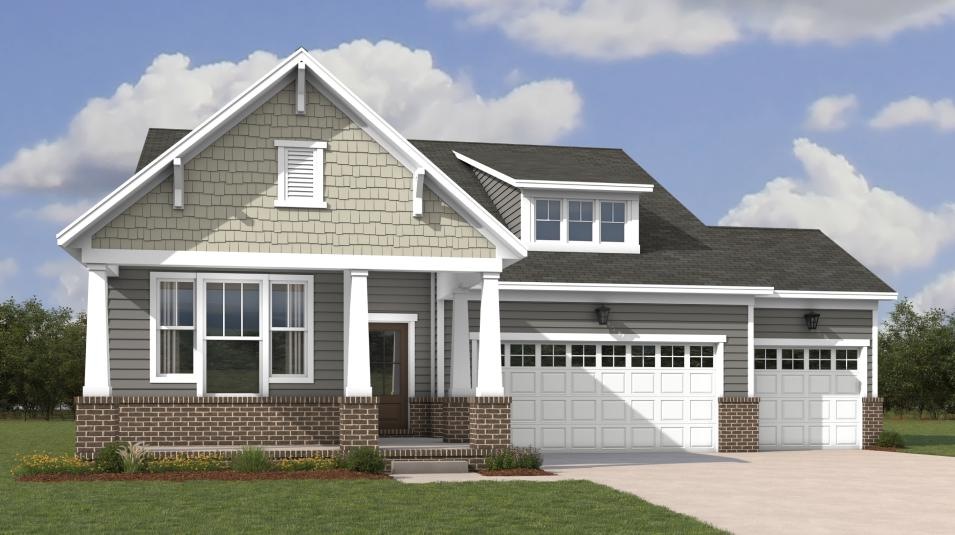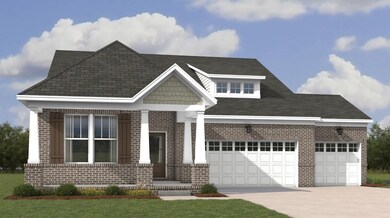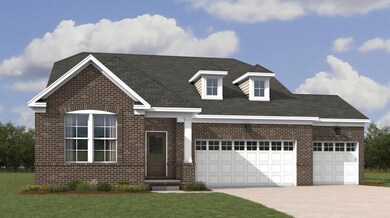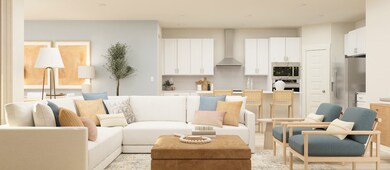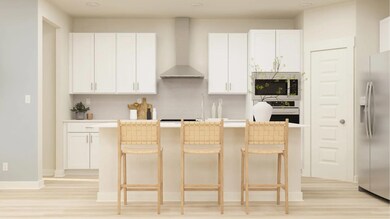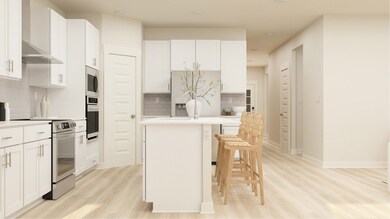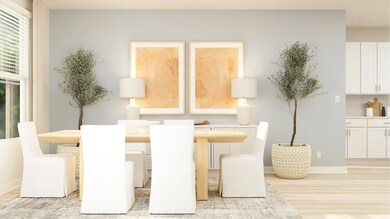
Chestnut Fairview, TN 37062
Estimated payment $4,205/month
3
Beds
2
Baths
1,833
Sq Ft
$349
Price per Sq Ft
Highlights
- New Construction
- Community Pool
- Trails
- Westwood Elementary School Rated A
- Community Playground
- 1-Story Property
About This Home
With fantastic features including a mudroom near the garage entry, this single-level home boasts a low-maintenance layout designed for modern lifestyles. Two bedrooms are located off the foyer, leading to an open-concept floorplan with convenient access to a covered patio, ready for seamless entertaining and multitasking. The luxe owner’s suite is tucked away at the back of the home, complete with a spa-inspired bathroom and generous walk-in closet.
Home Details
Home Type
- Single Family
Parking
- 3 Car Garage
Home Design
- New Construction
- Ready To Build Floorplan
- Chestnut Plan
Interior Spaces
- 1,833 Sq Ft Home
- 1-Story Property
Bedrooms and Bathrooms
- 3 Bedrooms
- 2 Full Bathrooms
Community Details
Overview
- Coming Soon Community
- Built by Lennar
- Bowie Meadows Subdivision
Recreation
- Community Playground
- Community Pool
- Trails
Sales Office
- Fairview Blvd & Mangrum Lane
- Fairview, TN 37062
- 615-236-8076
- Builder Spec Website
Map
Create a Home Valuation Report for This Property
The Home Valuation Report is an in-depth analysis detailing your home's value as well as a comparison with similar homes in the area
Similar Homes in Fairview, TN
Home Values in the Area
Average Home Value in this Area
Property History
| Date | Event | Price | Change | Sq Ft Price |
|---|---|---|---|---|
| 06/20/2025 06/20/25 | Price Changed | $639,990 | -8.6% | $349 / Sq Ft |
| 06/18/2025 06/18/25 | For Sale | $699,990 | -- | $382 / Sq Ft |
Nearby Homes
- Fairview Blvd & Mangrum Ln
- Fairview Blvd & Mangrum Ln
- Fairview Blvd & Mangrum Ln
- Fairview Blvd & Mangrum Ln
- Fairview Blvd & Mangrum Ln
- 7218 Melrose Place
- 7308 Dutch River Cir
- 7324 Dutch River Cir
- 7328 Dutch River Cir
- 7309 Dutch River Cir
- 7514 Shoal Mill Point
- 7313 Dutch River Cir
- 7520 Shoal Mill Point
- 7319 Dutch River Cir
- 7337 Dutch River Cir
- 7316 Dutch River Cir W
- 7607 Wind River Ct
- 7339 Dutch River Cir W
- 7321 Dutch River Cir E
- 7344 Dutch River Cir
