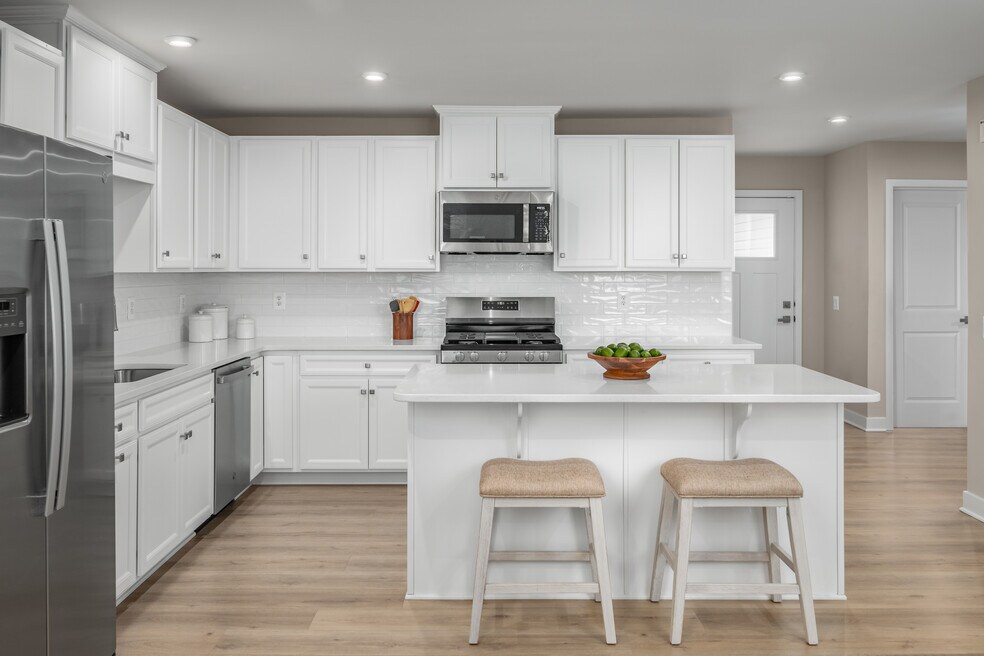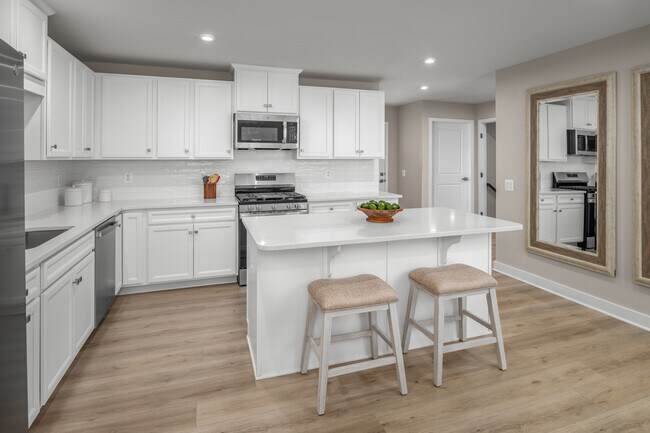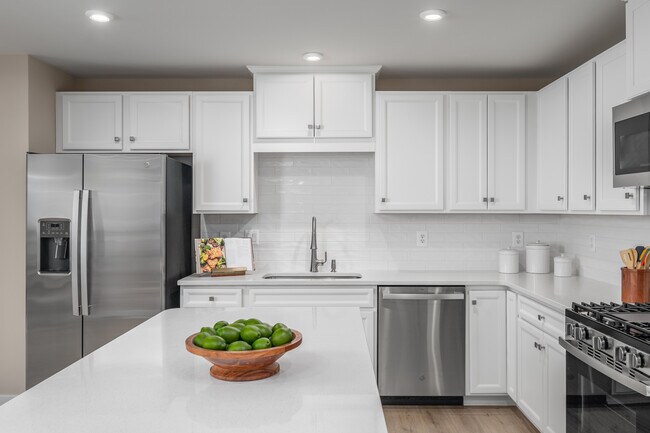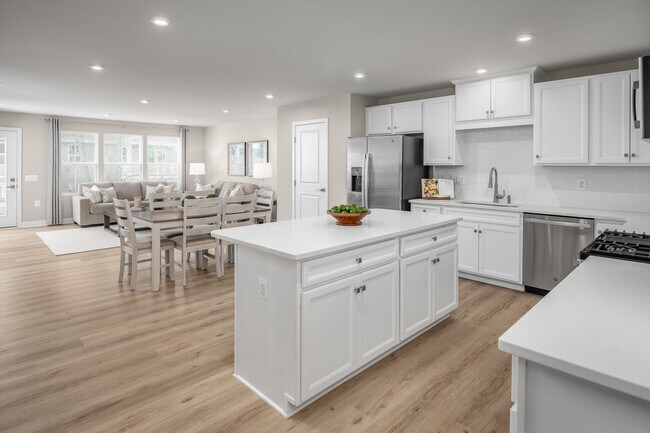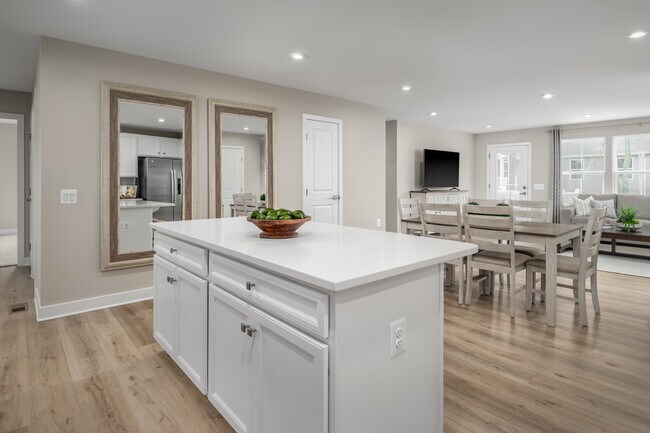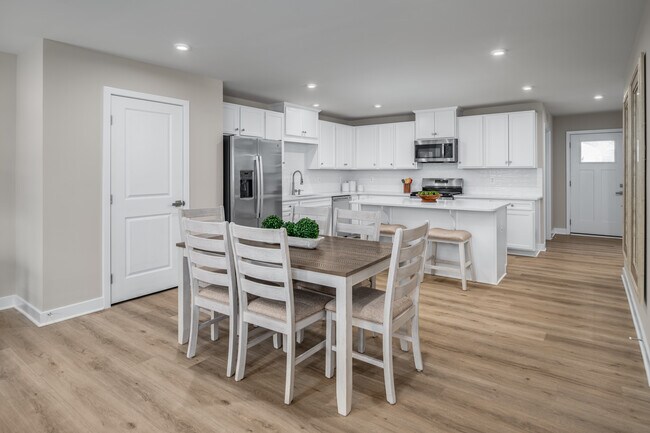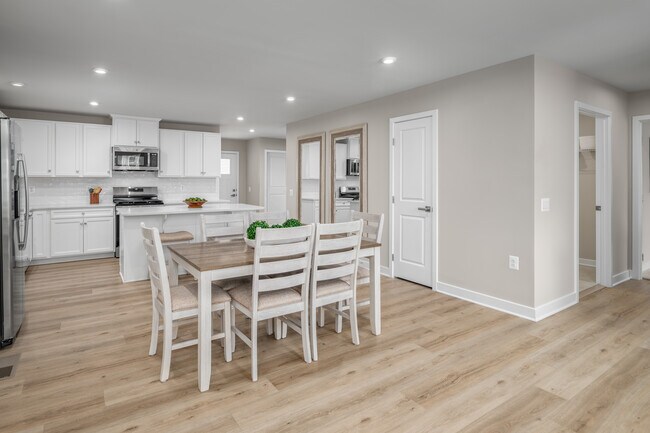Estimated payment starting at $1,884/month
3
Beds
2
Baths
1,529
Sq Ft
$196
Price per Sq Ft
Highlights
- New Construction
- Primary Bedroom Suite
- Great Room
- Central Elementary School Rated A
- Marble Bathroom Countertops
- Quartz Countertops
About This Floor Plan
This home is located at Caicos Plan, Plainfield, IN 46168 and is currently priced at $299,990, approximately $196 per square foot. Caicos Plan is a home located in Hendricks County with nearby schools including Central Elementary School, Plainfield Community Middle School, and Plainfield High School.
Sales Office
All tours are by appointment only. Please contact sales office to schedule.
Office Address
4182 Hume Ave
Plainfield, IN 46168
Driving Directions
Townhouse Details
Home Type
- Townhome
Parking
- 2 Car Attached Garage
- Front Facing Garage
Home Design
- New Construction
- Duplex Unit
Interior Spaces
- 1-Story Property
- Formal Entry
- Great Room
- Dining Area
- Flex Room
- Luxury Vinyl Plank Tile Flooring
Kitchen
- Walk-In Pantry
- Built-In Range
- Dishwasher
- Stainless Steel Appliances
- Kitchen Island
- Quartz Countertops
Bedrooms and Bathrooms
- 3 Bedrooms
- Primary Bedroom Suite
- Walk-In Closet
- 2 Full Bathrooms
- Marble Bathroom Countertops
- Dual Vanity Sinks in Primary Bathroom
- Bathtub with Shower
- Walk-in Shower
Laundry
- Laundry Room
- Laundry on main level
- Washer and Dryer
Outdoor Features
- Covered Patio or Porch
Community Details
Recreation
- Trails
Additional Features
- Lawn Maintenance Included
- Community Gazebo
Map
About the Builder
Since 1948, Ryan Homes' passion and purpose has been in building beautiful places people love to call home. And while they've grown from a small, family-run business into one of the top five homebuilders in the nation, they've stayed true to the principles that have guided them from the beginning: unparalleled customer care, innovative designs, quality construction, affordable prices and desirable communities in prime locations.
Nearby Homes
- Saratoga Village - Rearload
- Saratoga Village - Frontload
- 1042 W Main St
- 2198 Galleone Way
- 5510 Gibbs Rd
- 5498 Gibbs Rd
- 5458 Gibbs Rd
- 5586 Gibbs Rd
- 5414 Gibbs Rd
- 980 Andico Rd
- Trescott - Overlook
- Trescott - Gardens
- 6321 Stone Side Dr
- 6421 Springtide Ct
- 6403 Rippling Rock Dr
- 0 S Avon Ave Unit MBR22032323
- 1914 S State Rd
- 2000 Hawthorne Dr
- Fox Creek
- Fairwood

