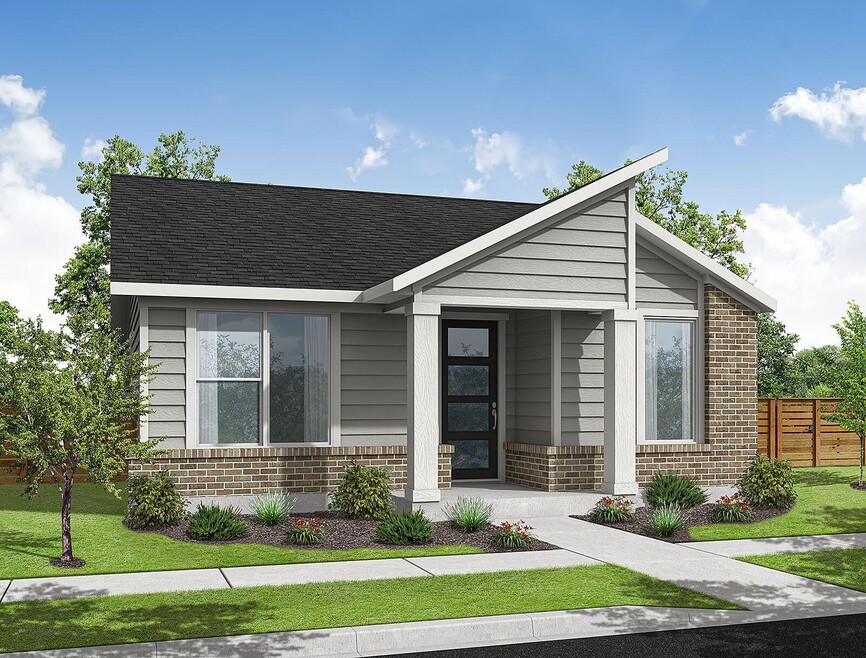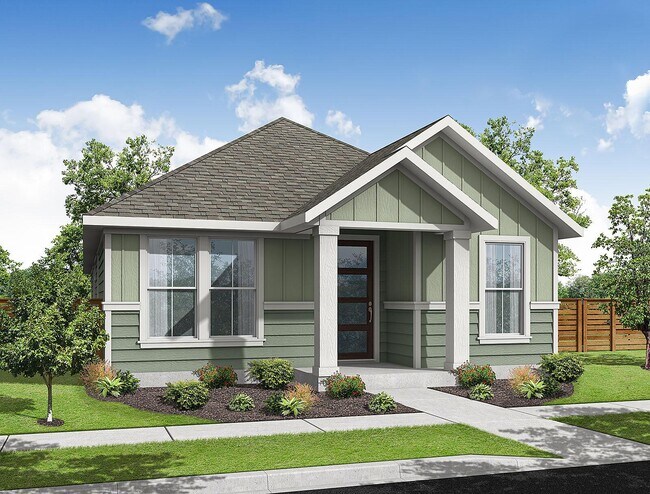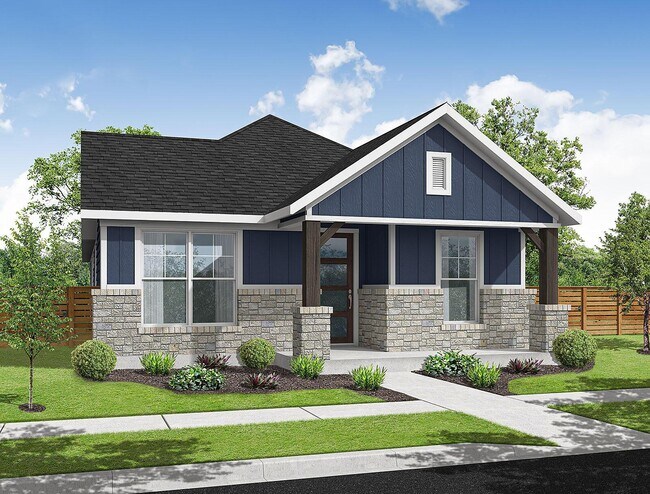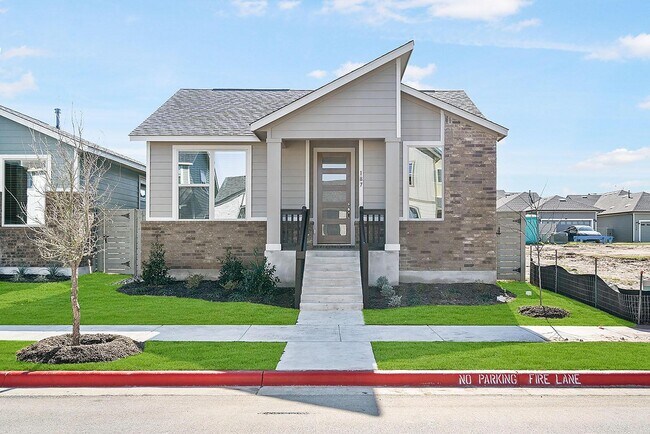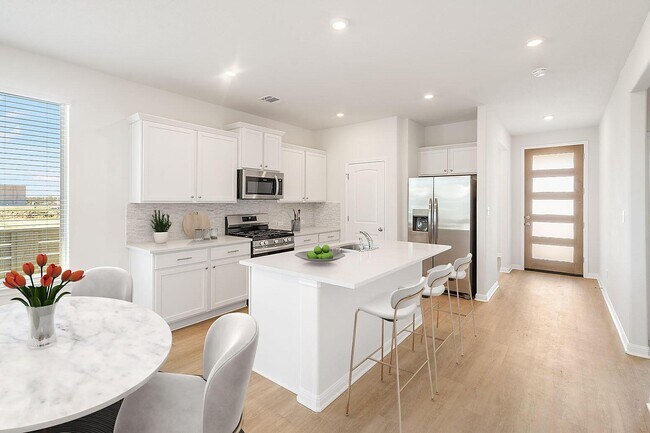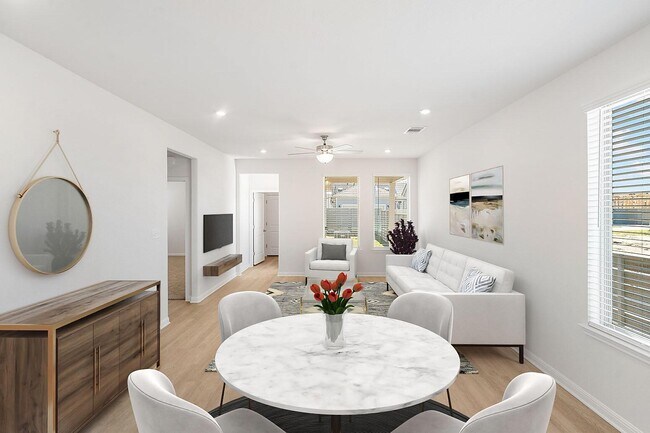
Estimated payment starting at $2,164/month
Highlights
- New Construction
- Primary Bedroom Suite
- Mud Room
- Resort Property
- Bonus Room
- Community Pool
About This Floor Plan
The Cesar Chavez floor plan offers 1,484 sq. ft. of well-designed, one-story living space that perfectly balances style and functionality. This home features three generously sized bedrooms and two full baths, making it ideal for families or those seeking extra space for guests or a home office. The open-concept layout seamlessly connects the kitchen, dining, and living areas, creating a warm and inviting space for gatherings and daily living. The primary suite boasts a private ensuite bathroom and a spacious walk-in closet for added convenience and luxury. A two-car garage provides ample storage and secure parking. With modern finishes and a smart, efficient layout, the Cesar Chavez floor plan is designed to meet your needs and exceed your expectations. It's the perfect place to create lasting memories.
Builder Incentives
Explore our move-in ready homes on your time. Self-guided tours are now available at Trace in San Marcos from 6:00am-10:00pm. Why wait? Schedule your self-guided tour today.
Sales Office
| Monday |
12:00 PM - 6:00 PM
|
| Tuesday - Saturday |
10:00 AM - 6:00 PM
|
| Sunday |
12:00 PM - 6:00 PM
|
Home Details
Home Type
- Single Family
HOA Fees
- $85 Monthly HOA Fees
Parking
- 2 Car Attached Garage
- Rear-Facing Garage
Taxes
Home Design
- New Construction
Interior Spaces
- 1,484-1,502 Sq Ft Home
- 1-Story Property
- Mud Room
- Living Room
- Breakfast Room
- Family or Dining Combination
- Bonus Room
- Flex Room
Kitchen
- Eat-In Kitchen
- Breakfast Bar
- Walk-In Pantry
- Kitchen Island
- Prep Sink
Bedrooms and Bathrooms
- 3 Bedrooms
- Primary Bedroom Suite
- Walk-In Closet
- 2 Full Bathrooms
- Primary bathroom on main floor
- Double Vanity
- Private Water Closet
- Bathtub with Shower
- Walk-in Shower
Laundry
- Laundry Room
- Laundry on main level
- Washer and Dryer Hookup
Outdoor Features
- Covered Patio or Porch
Community Details
Overview
- Resort Property
- Greenbelt
Amenities
- Community Gazebo
- Picnic Area
- Children's Playroom
- Community Center
- Amenity Center
- Recreation Room
Recreation
- Community Basketball Court
- Volleyball Courts
- Community Playground
- Community Pool
- Park
- Tot Lot
- Recreational Area
- Hiking Trails
- Trails
Matterport 3D Tour
Map
Other Plans in Trace
About the Builder
Nearby Communities by Empire Homes

Big-city access meets small-town charm here on the banks of the Blanco River. As the area’s premier master-planned community, Blanco Vista features nine distinctive neighborhoods characterized by the unique homes of eight of central Texas’ finest builders. With first-class amenities such as an on-site, TEA recognized elementary school, fully stocked fishing pond, and access to the community’s
Frequently Asked Questions
- Trace
- Trace
- Trace
- Trace
- Trace
- 504 Frances Harris Ln
- 6802 S Old Bastrop Hwy
- 907 Horace Howard Dr
- 00 S Interstate 35 South Frontage Rd
- 1405 Center Point Rd
- 4000 Center Point Rd
- 240 -A Caney Creek Rd
- Kissing Tree - Villas Collection
- Kissing Tree - Cottage Collection
- Kissing Tree - Summit Series
- Kissing Tree - Spruce Series
- Kissing Tree - Grove Series
- Kissing Tree - Vista Series
- 3207 Hunter Rd
- 00 W Mccarty Ln
Ask me questions while you tour the home.
