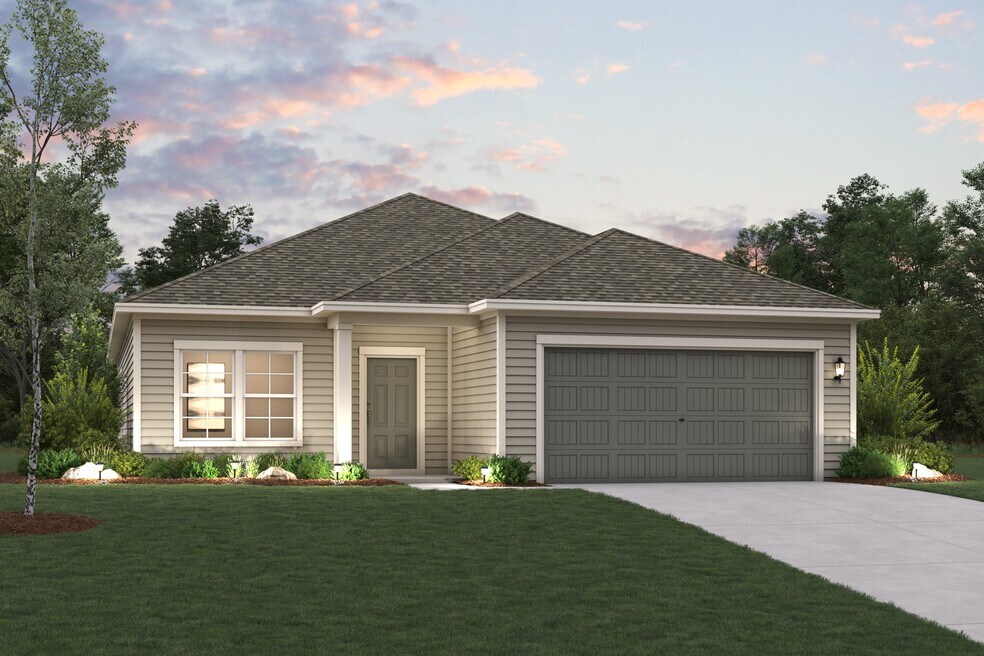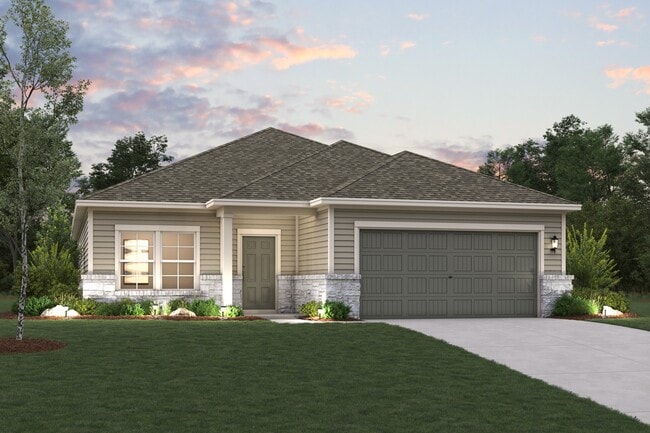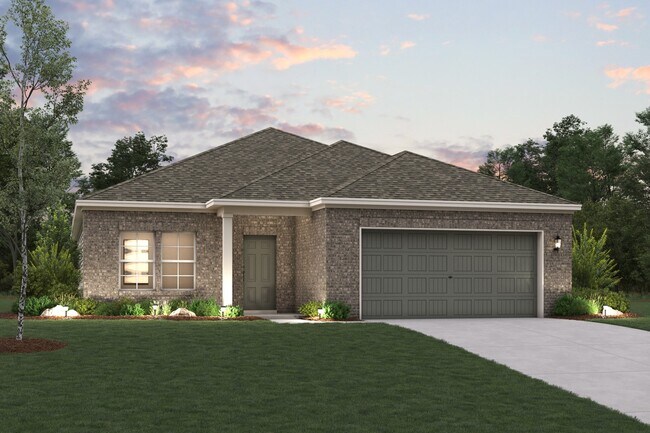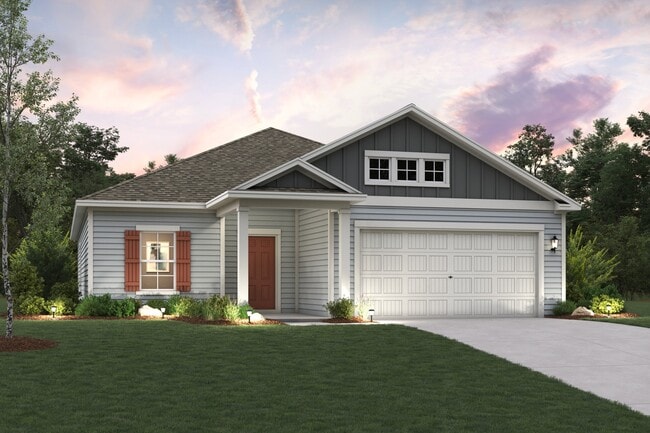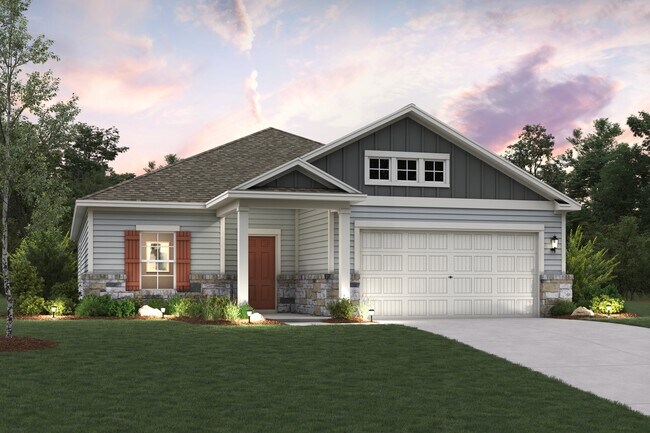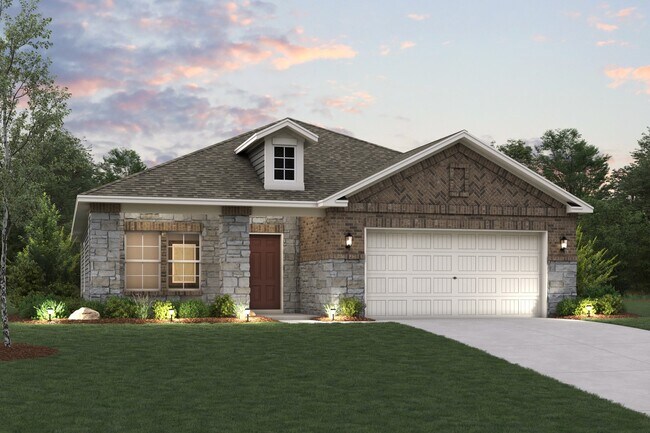
Estimated payment starting at $2,111/month
Highlights
- New Construction
- Great Room
- Breakfast Area or Nook
- Primary Bedroom Suite
- Covered Patio or Porch
- Walk-In Pantry
About This Floor Plan
Looking for a stylish single-story plan? You’ve found it with the Champlain! The entry of this charming home leads past a private study and back into a welcoming open-concept plan. A kitchen with an island and a walk-in pantry flows seamlessly into a dining area and a great room, which provides access to the covered patio. The primary suite is secluded at the back of the home, showcasing a large walk-in closet and an attached bath. Options include: Bedroom 4 in lieu of study
Builder Incentives
Hometown Heroes DAL 2025
2026 Year of Yes - DAL
NterNow - DAL
Sales Office
| Monday |
12:00 PM - 6:00 PM
|
| Tuesday - Saturday |
10:00 AM - 6:00 PM
|
| Sunday |
12:00 PM - 6:00 PM
|
Home Details
Home Type
- Single Family
HOA Fees
- $60 Monthly HOA Fees
Parking
- 2 Car Attached Garage
- Front Facing Garage
Taxes
- No Special Tax
Home Design
- New Construction
Interior Spaces
- 1,786 Sq Ft Home
- 1-Story Property
- Recessed Lighting
- Great Room
- Family or Dining Combination
Kitchen
- Breakfast Area or Nook
- Eat-In Kitchen
- Walk-In Pantry
- Built-In Range
- Built-In Microwave
- Dishwasher
- Kitchen Island
- Disposal
Bedrooms and Bathrooms
- 3 Bedrooms
- Primary Bedroom Suite
- Walk-In Closet
- 2 Full Bathrooms
- Primary bathroom on main floor
- Dual Vanity Sinks in Primary Bathroom
- Private Water Closet
- Walk-in Shower
Laundry
- Laundry Room
- Laundry on main level
- Washer and Dryer Hookup
Outdoor Features
- Covered Patio or Porch
Utilities
- Central Heating and Cooling System
- High Speed Internet
- Cable TV Available
Community Details
- Association fees include ground maintenance
Map
Other Plans in MiraVerde
About the Builder
- MiraVerde
- Sunnycreek
- Rosemary Ridge
- Karis
- Karis
- Summer Crest
- Hulen Trails
- 1000 Fan Palm Place
- Hulen Trails - 50'
- Karis - Village Series
- Hulen Trails - Classic 60
- Hulen Trails - 60'
- Hulen Trails - Classic 50
- Hulen Trails - Elements
- Karis - Cottage Series
- Tarrytown - Smart Series
- Karis
- Hulen Trails
- Longhorn Estates
- 485 S Magnolia St
