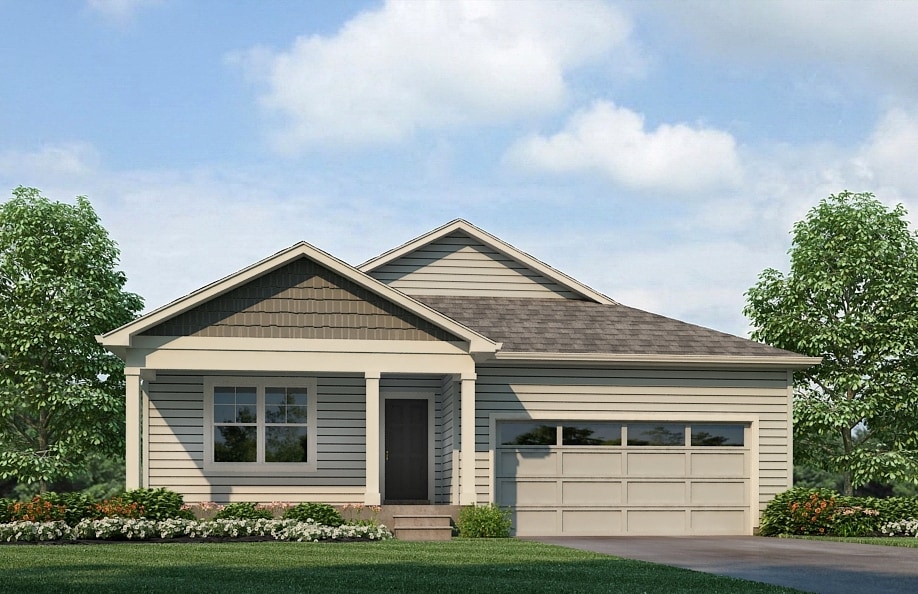
Estimated payment starting at $3,098/month
Highlights
- Golf Course Community
- Built-In Refrigerator
- Great Room
- New Construction
- Community Lake
- Granite Countertops
About This Floor Plan
Your new home awaits you in the Fossil Creek Ranch community located in Windsor, CO. The Chatham floor plan is an open concept ranch style home that features 4 bedrooms, 2 bathrooms and 1,771 sq.ft. of living space. As you enter your new home from the front door and walk through the foyer you will see the two spacious bedrooms and a full bathroom. Additionally, as you walk further into the home you will pass the fourth bedroom, laundry room, a linen closet and access to the garage. Step into the heart of your new home and enjoy the spacious kitchen that features premium cabinetry, stainless steel appliances, a corner walk-in pantry and an expansive island that is great for meal prepping, dining or entertaining. Flowing from the kitchen is the dining nook with access to the covered patio through the sliding glass door. Adjacent to the dining nook is the great room that provides ample space for a variety of cozy set-ups. As you leave the great room, you will have access to the spacious primary bedroom that includes a bathroom with double vanity sinks, a private room for the toilet and an expansive walk-in closet with additional storage. To learn more information about the Chatham floor plan or to find your new home in the Fossil Creek Ranch community, contact us today! *Photos are for representational purposes only; finishes may vary per home.
Sales Office
| Monday |
9:00 AM - 5:00 PM
|
| Tuesday |
9:00 AM - 5:00 PM
|
| Wednesday |
9:00 AM - 5:00 PM
|
| Thursday |
9:00 AM - 5:00 PM
|
| Friday |
9:00 AM - 5:00 PM
|
| Saturday |
9:00 AM - 5:00 PM
|
| Sunday |
11:00 AM - 5:00 PM
|
Home Details
Home Type
- Single Family
Parking
- 2 Car Attached Garage
- Front Facing Garage
Home Design
- New Construction
Interior Spaces
- 1-Story Property
- Formal Entry
- Great Room
- Luxury Vinyl Plank Tile Flooring
Kitchen
- Breakfast Area or Nook
- Walk-In Pantry
- Built-In Refrigerator
- Dishwasher
- Stainless Steel Appliances
- Kitchen Island
- Granite Countertops
- Quartz Countertops
Bedrooms and Bathrooms
- 4 Bedrooms
- Walk-In Closet
- Powder Room
- 2 Full Bathrooms
- Primary bathroom on main floor
- Granite Bathroom Countertops
- Quartz Bathroom Countertops
- Double Vanity
- Private Water Closet
- Bathtub with Shower
- Walk-in Shower
Laundry
- Laundry Room
- Laundry on upper level
- Washer and Dryer
Outdoor Features
- Covered Patio or Porch
Community Details
Recreation
- Golf Course Community
- Community Playground
- Park
- Trails
Additional Features
- Community Lake
- Community Center
Map
Other Plans in Fossil Creek - Ranch
About the Builder
- Fossil Creek - Ranch
- Fossil Creek
- 0 Tract P Windsor Villages Unit 1031194
- 0 Tract Q Windsor Villages Unit 1031195
- 0 Royal Vista Cir Unit RECIR1019271
- 0 Colorado 392
- 6108 Gault Rd
- 6113 Saddle Horn Dr
- 6121 Saddle Horn Dr
- 5516 Owl Hoot Dr Unit 3
- 5548 Wheelhouse Way Unit 4
- 5561 Wheelhouse Way Unit 1
- 8420 SE Frontage Rd
- 3684 Loggers Ln Unit 3
- 3614 Loggers Ln Unit 3
- Trailside on Harmony - Trailside Alley Load
- Country Farms Village - The Parks
- 4801 E Harmony Rd
- Kechter Farm - Kechter Farm Townhomes
- 5536 Long Dr
