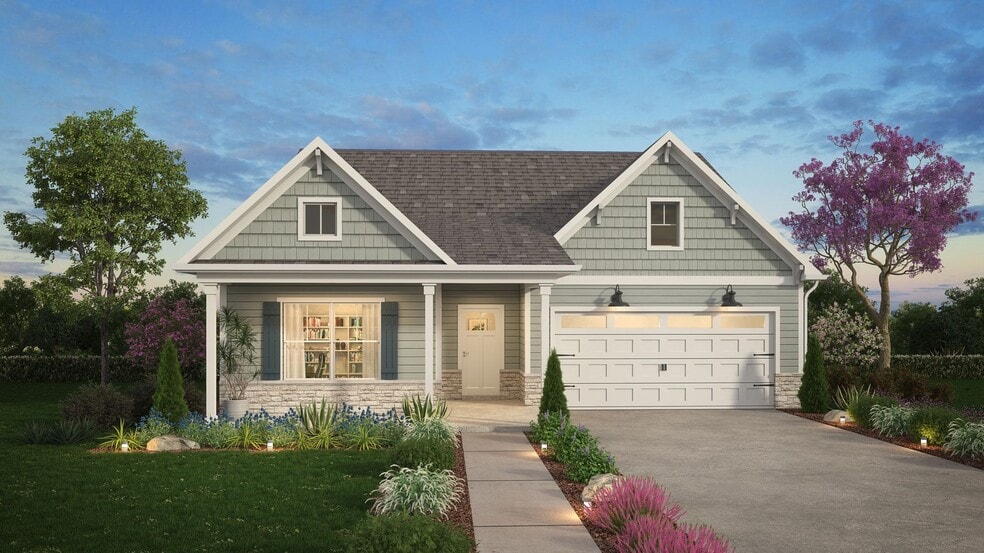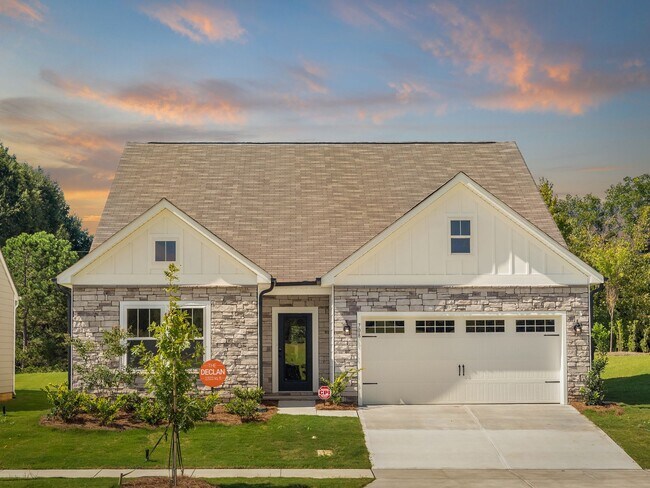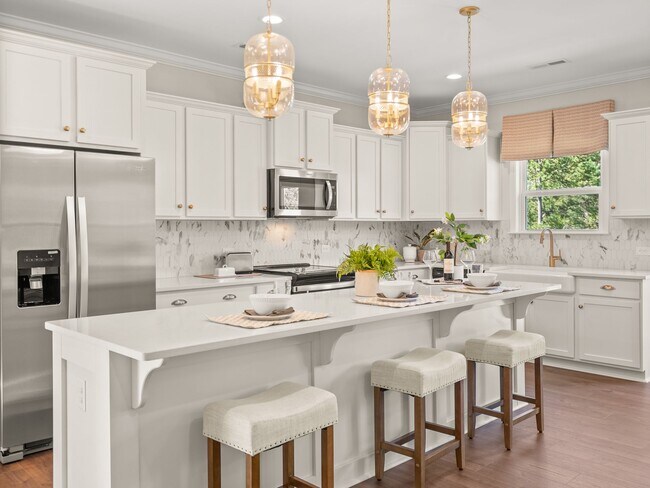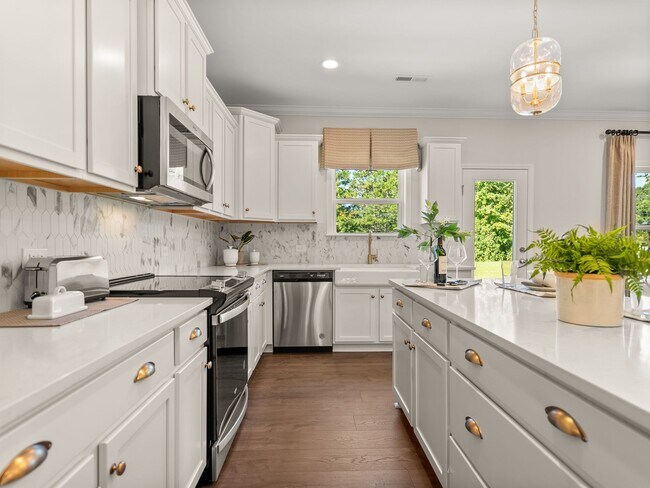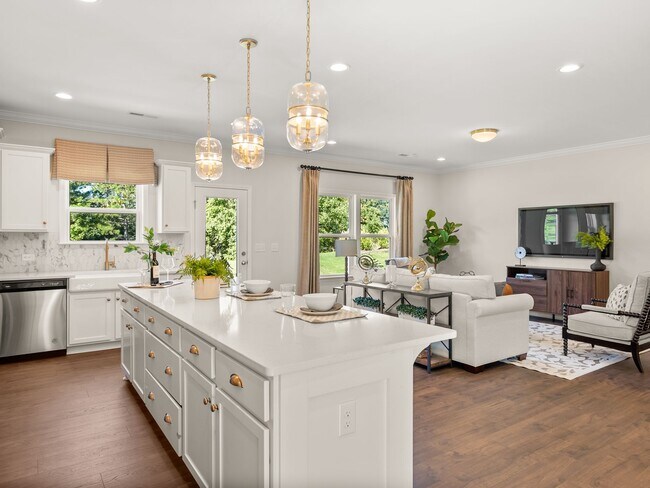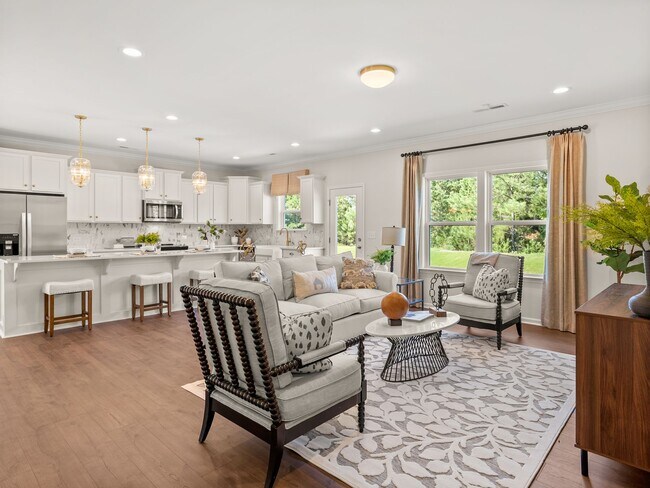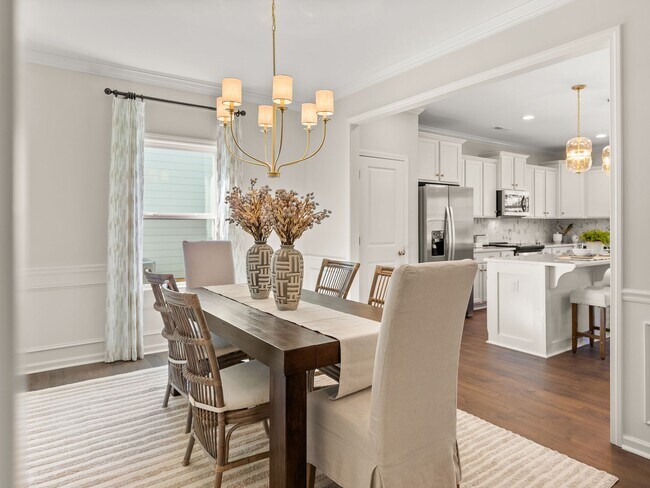
Estimated payment starting at $1,945/month
Highlights
- New Construction
- Great Room
- Covered Patio or Porch
- Primary Bedroom Suite
- No HOA
- 1-minute walk to High Shoals Community Park
About This Floor Plan
Discover The Declan, one of our latest ranch floorplans. It boasts a versatile floorplan ranging in size from 1,686 to 2,515 square feet, offering 2 to 4 Bedrooms and 2 to 3 Bathrooms to accommodate diverse family needs. This floorplan provides ample space for comfortable living, catering to smaller or larger families alike. On the First Floor, as you enter The Declan, you're welcomed by Large Bedrooms 2 & 3, along with a Full Bath. Pass through a spacious open Dining Room that leads you into the Oversized L-Shaped Kitchen. This kitchen features one of the largest kitchen islands you'll ever see. The kitchen overlooks a very sizeable Great Room area where you have the option to add a fireplace. Additionally, on the first floor, you'll find a private, spacious Primary Suite featuring a generously sized Primary Bathroom and a large walk-in closet. If you need more space or wish to customize, consider adding the Optional Bonus Room on the 2nd Floor. This addition allows you to create a Bonus Room, add another Bathroom, or even include an extra Bedroom. We offer various customization options to tailor The Declan floorplan to align with your personal preferences and create a home that suits your lifestyle and family dynamics, making The Declan your perfect space to call home.
Sales Office
| Monday - Friday |
12:00 PM - 6:00 PM
|
| Saturday |
10:00 AM - 6:00 PM
|
| Sunday |
1:00 PM - 6:00 PM
|
Home Details
Home Type
- Single Family
Home Design
- New Construction
Interior Spaces
- 1,686-3,292 Sq Ft Home
- 1-Story Property
- Great Room
- Dining Room
- Kitchen Island
Bedrooms and Bathrooms
- 3-5 Bedrooms
- Primary Bedroom Suite
- Walk-In Closet
- 2 Full Bathrooms
- Primary bathroom on main floor
- Dual Vanity Sinks in Primary Bathroom
- Bathtub with Shower
- Walk-in Shower
Laundry
- Laundry Room
- Laundry on main level
- Washer and Dryer Hookup
Parking
- Attached Garage
- Front Facing Garage
Outdoor Features
- Covered Patio or Porch
Utilities
- Air Conditioning
- High Speed Internet
- Cable TV Available
Community Details
Overview
- No Home Owners Association
Recreation
- Community Playground
Map
Other Plans in Autumn Ridge
About the Builder
Frequently Asked Questions
- Autumn Ridge
- 1216 Waterford Dr
- Lot 4 Hardin Rd
- Lot 5 Hardin Rd
- 1371 Alexis High Shoals Rd
- 3078 Chinook Trail
- 3347 & 3349 Gastonia Hwy
- 00 Southmont Rd
- 236 Mark Ryan Ln
- 853 Spring Lake Dr
- 155 Rudisill Rd
- 3164 Andrew Link Rd
- 0001 Mayberry Rd
- 1690 Roseland Dr
- 1010 Catawba St
- 000 N Carolina 73
- 6 Hager Mountain Ln
- 1133 White Jenkins Rd
- 4108 Summey Trail
- 1131 White Jenkins Rd
Ask me questions while you tour the home.
