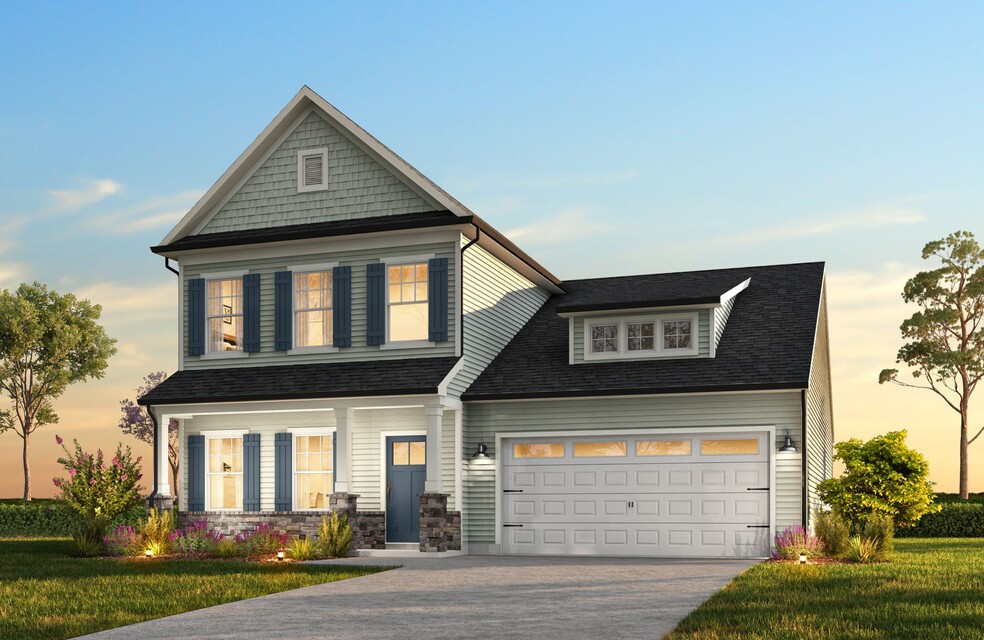
Greensboro, NC 27405
Estimated payment starting at $2,208/month
Highlights
- Fitness Center
- Primary Bedroom Suite
- Great Room
- New Construction
- Clubhouse
- No HOA
About This Floor Plan
Discover The Devin, a versatile floorplan ranging in size from 2,098 to 2,398 square feet, including 3 to 4 Bedrooms and 2.5 to 3.5 Bathrooms to accommodate diverse family needs. This floorplan provides ample space for comfortable living, catering to smaller or larger families alike. On the First Floor, The Devin welcomes you with a Formal Dining Room as you enter the front door. Continue through to a spacious, open Kitchen featuring a Large Kitchen Island. Beyond the Kitchen, you'll find a Large, Open Great Room where you have the option to add a Fireplace and Additional Windows. Completing the First Floor is a generously sized Primary Suite with a spacious Primary Bathroom and a large walk-in closet. On the Second Floor, The Devin boasts two Large Bedrooms, another Bathroom, and a Dedicated Game Room. If you need even more space, consider adding the Optional Bonus Room Area, which is perfect for a Media Room or a Play Room. The Devin design is highly adaptable, with various customization options to align with your personal preferences. Create a home that suits your lifestyle and family dynamics, tailoring it with the features that matter most to you, making The Devin your perfect space to call home.
Sales Office
| Monday - Friday |
12:00 PM - 6:00 PM
|
| Saturday - Sunday |
1:00 PM - 6:00 PM
|
Home Details
Home Type
- Single Family
Home Design
- New Construction
Interior Spaces
- 2,098-2,398 Sq Ft Home
- 2-Story Property
- Fireplace
- Great Room
- Formal Dining Room
- Game Room
- Kitchen Island
Bedrooms and Bathrooms
- 3-4 Bedrooms
- Primary Bedroom Suite
- Walk-In Closet
- Powder Room
- Dual Vanity Sinks in Primary Bathroom
- Bathtub with Shower
- Walk-in Shower
Laundry
- Laundry Room
- Laundry on lower level
- Washer and Dryer Hookup
Parking
- Attached Garage
- Front Facing Garage
Outdoor Features
- Covered Patio or Porch
Utilities
- Air Conditioning
- High Speed Internet
- Cable TV Available
Community Details
Recreation
- Tennis Courts
- Pickleball Courts
- Community Playground
- Fitness Center
- Community Pool
- Dog Park
- Trails
Additional Features
- No Home Owners Association
- Clubhouse
Map
Other Plans in Middleton - Reedy Fork
About the Builder
- Middleton - Reedy Fork
- Middleton
- North Village Townes
- 4401 Hines Chapel Rd
- 4916 Little Store Rd
- 5735 Eckerson Rd
- 4427 N Carolina 150
- 7707 Jackson School Rd
- 7705 Jackson School Rd
- 4618 Hicone Rd
- 5530 Jason Rd
- 4517 Hicone Rd
- 7787 Ferrin Rd Unit et al
- 7347 Sun Harbor Dr
- 7345 Sun Harbor Dr
- 7912 Duck Pond Ct
- Hayes Village
- 7907 Duck Pond Ct
- 7918 Duck Pond Ct
- 7913 Duck Pond Ct
Ask me questions while you tour the home.






