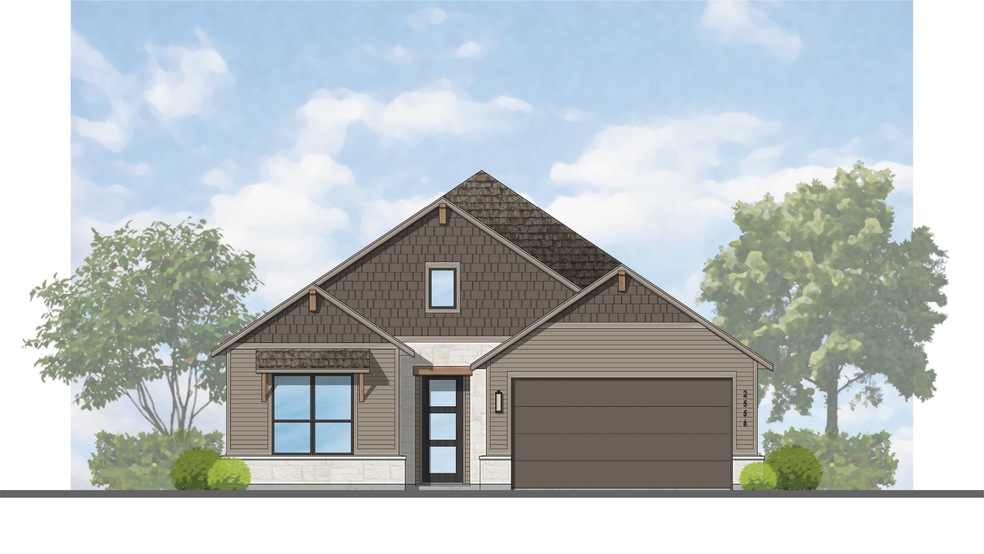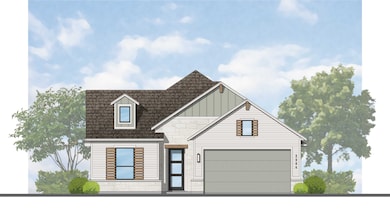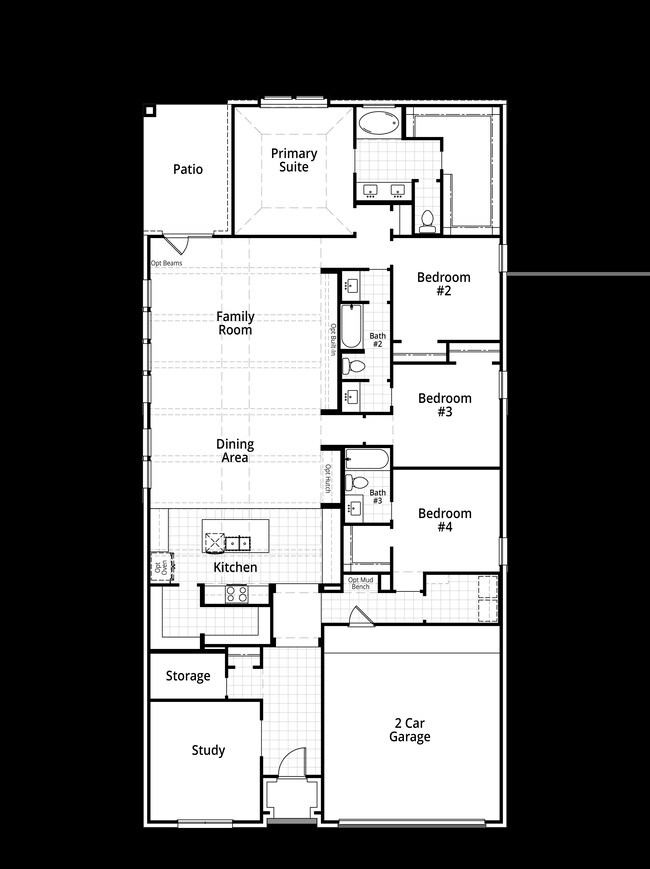
Plan Weston Austin, TX 78744
Bluff Springs NeighborhoodEstimated payment $3,779/month
Total Views
2,177
4
Beds
3
Baths
2,556
Sq Ft
$226
Price per Sq Ft
Highlights
- New Construction
- Community Pool
- 1-Story Property
About This Home
This 2,550-square-foot, one-story home features 4 bedrooms, 3 full bathrooms, a study, and a two-car garage. Upon entering, you are welcomed into an open concept layout that seamlessly connects the kitchen, dining, and family room, ideal for gatherings and everyday living. Adjacent to the entry is a study, perfect for a home office. Off the family room, the primary suite offers a luxurious bath and walk-in closet, creating a private retreat. This home elegantly combines modern design with functionality for a comfortable lifestyle.
Home Details
Home Type
- Single Family
Parking
- 2 Car Garage
Home Design
- New Construction
- Ready To Build Floorplan
- Plan Weston
Interior Spaces
- 2,556 Sq Ft Home
- 1-Story Property
Bedrooms and Bathrooms
- 4 Bedrooms
- 3 Full Bathrooms
Community Details
Overview
- Actively Selling
- Built by Highland Homes
- Easton Park Subdivision
Recreation
- Community Pool
Sales Office
- 8720 Peafowl St.
- Austin, TX 78744
- 972-505-3187
Office Hours
- Mon - Sat: 10:00am - 6:00pm, Sun: 12:00pm - 6:00pm
Map
Create a Home Valuation Report for This Property
The Home Valuation Report is an in-depth analysis detailing your home's value as well as a comparison with similar homes in the area
Similar Homes in Austin, TX
Home Values in the Area
Average Home Value in this Area
Property History
| Date | Event | Price | Change | Sq Ft Price |
|---|---|---|---|---|
| 05/23/2025 05/23/25 | Price Changed | $577,990 | -3.3% | $226 / Sq Ft |
| 04/08/2025 04/08/25 | Price Changed | $597,990 | +1.0% | $234 / Sq Ft |
| 02/24/2025 02/24/25 | For Sale | $591,990 | -- | $232 / Sq Ft |
Nearby Homes
- 9015 Lookse Ln
- 8316 Corrigan Pass
- 8314 Corrigan Pass
- 9315 Looksee Ln
- 7601 Strong Bow Ct
- 8000 Hillock Terrace Unit B
- 8100 Corrigan Pass
- 8213 Spire View
- 8112 Hubble Walk
- 7904 Hillock Terrace
- 8600 Chrysler Bend
- 7912 Corrigan Pass
- 8812 Bestride Bend
- 8712 Bestride Bend Unit B
- 7909 Catbird Ln
- 7900 Sutcliffe Dr
- 8317 Bestride Bend
- 8001 Mellencamp Dr Unit 208
- 7703 Frida Bend
- 8001 E William Cannon Dr


