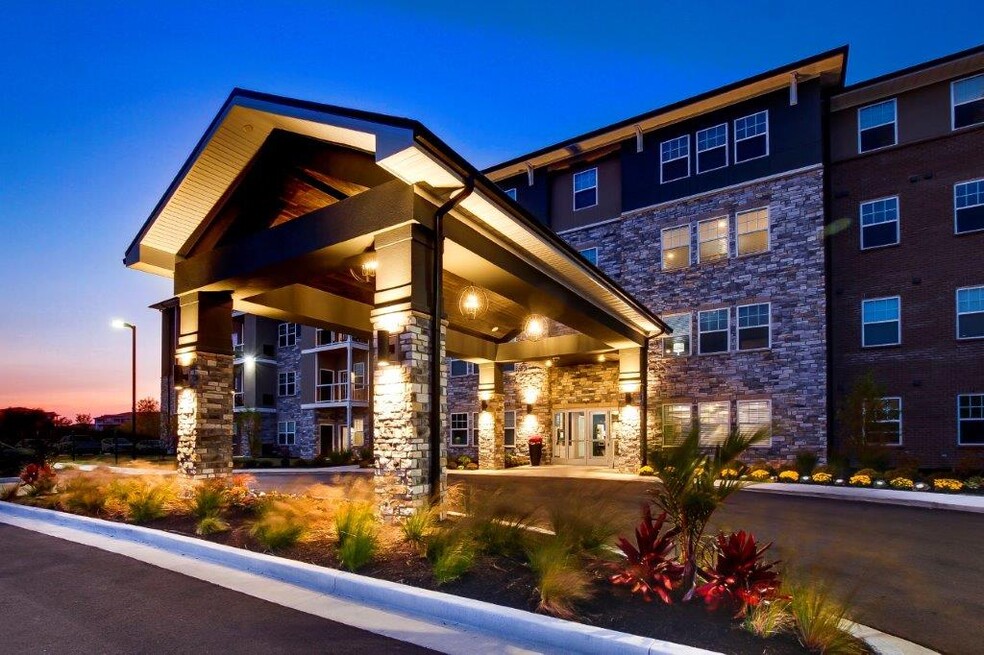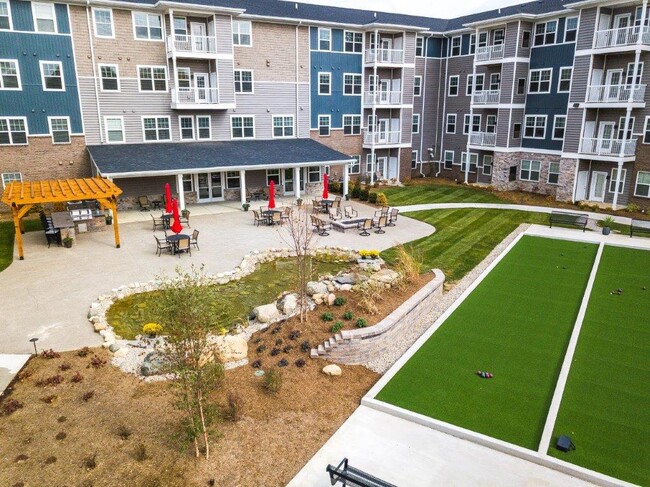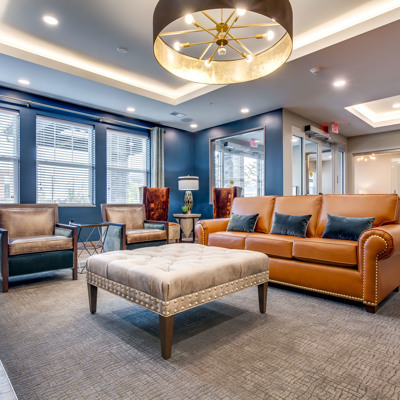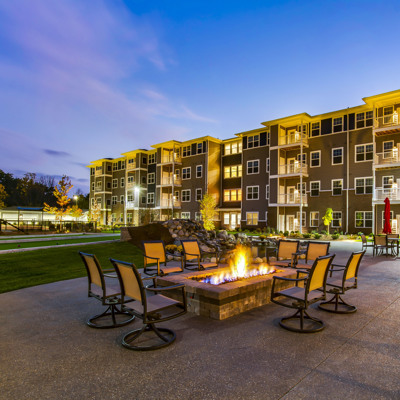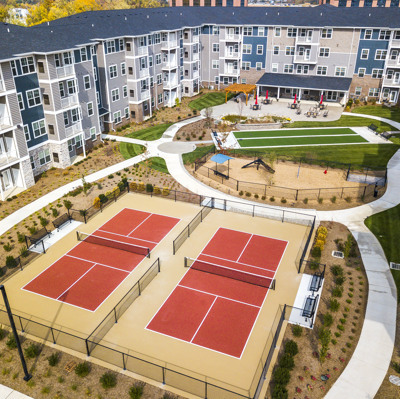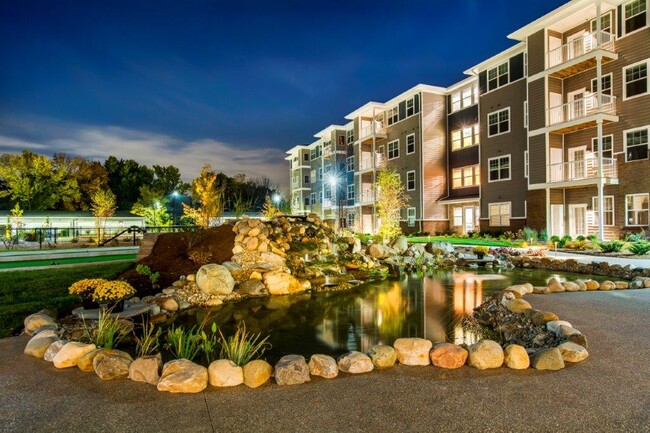About Encore at Perry Crossing
We are a four story, secure building with key-fob access and 2 elevators. Included in all our pricing is water, sewer, gas, valet trash and 300MB of AT&T WIFI. The only utility residents pay is electric. All appliances PLUS full-size washer and dryer are included.

Pricing and Floor Plans
2 Bedrooms
Adonis
$1,795
2 Beds, 2 Baths, 961 Sq Ft
$400 deposit
https://imagescdn.homes.com/i2/pJzllRNTNSZEXjHW5e3TxLTaJPtXwtqPYHBnFyTha5M/116/encore-at-perry-crossing-plainfield-in.jpg?p=1
| Unit | Price | Sq Ft | Availability |
|---|---|---|---|
| 213 | $1,795 | 1,029 | Now |
| 215 | $1,795 | 1,029 | Now |
| 233 | $1,795 | 1,029 | Now |
Fees and Policies
The fees below are based on community-supplied data and may exclude additional fees and utilities. Use the Rent Estimate Calculator to determine your monthly and one-time costs based on your requirements.
One-Time Basics
Parking
Pets
Storage
Property Fee Disclaimer: Standard Security Deposit subject to change based on screening results; total security deposit(s) will not exceed any legal maximum. Resident may be responsible for maintaining insurance pursuant to the Lease. Some fees may not apply to apartment homes subject to an affordable program. Resident is responsible for damages that exceed ordinary wear and tear. Some items may be taxed under applicable law. This form does not modify the lease. Additional fees may apply in specific situations as detailed in the application and/or lease agreement, which can be requested prior to the application process. All fees are subject to the terms of the application and/or lease. Residents may be responsible for activating and maintaining utility services, including but not limited to electricity, water, gas, and internet, as specified in the lease agreement.
Map
- 2695(SE of Jeep Chry E Main St
- 2635 Prism Way
- 2669 Penn Ave
- 9299 Loyola Way
- 2657 Penn Ave
- 11211 Township Line Rd
- Tungsten Plan at Hidden Lanes at Hobbs Station
- Monel Plan at Hidden Lanes at Hobbs Station
- Gallium Plan at Hidden Lanes at Hobbs Station
- Cobalt Plan at Hidden Lanes at Hobbs Station
- Babbitt Plan at Hidden Lanes at Hobbs Station
- Palladium Plan at Hidden Lanes at Hobbs Station
- Titanium Plan at Hidden Lanes at Hobbs Station
- 2571 Penn Ave
- 0 E Main St Unit MBR22071066
- 2579 Pearson Pkwy
- 2625 Prism Way
- 9127 Haverhill Ln
- 2887 Piper Place
- 2879 Piper Place
- 2673 Appalachian Way
- 2870 Pearsons Pkwy
- 2514 Grand Central Blvd E
- 3534 Hunt St
- 2720 Canyon Club Dr
- 2650 Creekhollow Rd
- 2855 Piper Place
- 311 Country Ln
- 2471 Ascent Way
- 750 Central Park Dr E
- 10291 Medallion Dr Unit 158
- 10301 Medallion Dr Unit 230
- 10301 Medallion Dr Unit 110
- 10301 Medallion Dr Unit 214
- 10301 Medallion Dr Unit 206
- 10301 Medallion Dr Unit 262
- 2155 Shadowbrook Dr Unit ID1228635P
- 1995 Crown Plaza Blvd
- 432 Hickory Ln
- 2078 Seneca Ln
