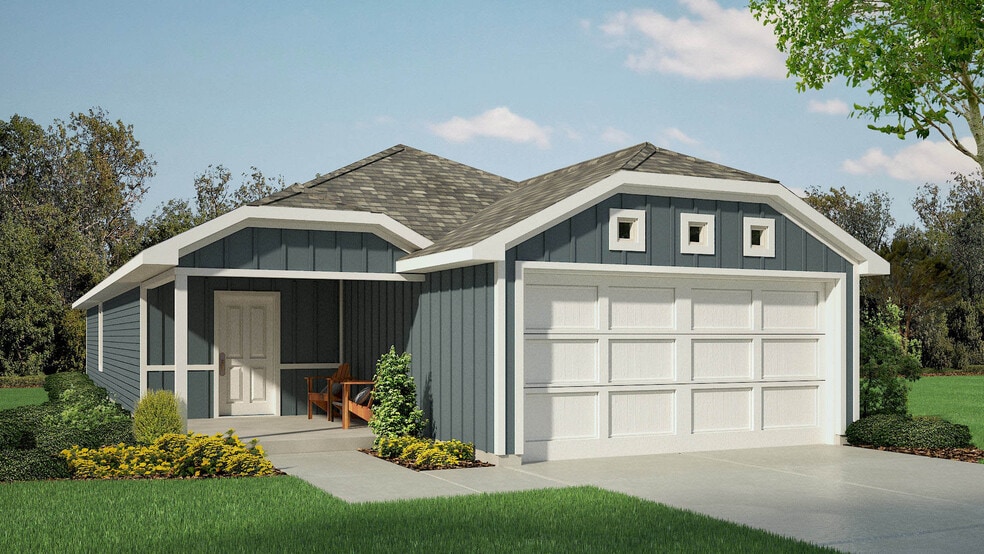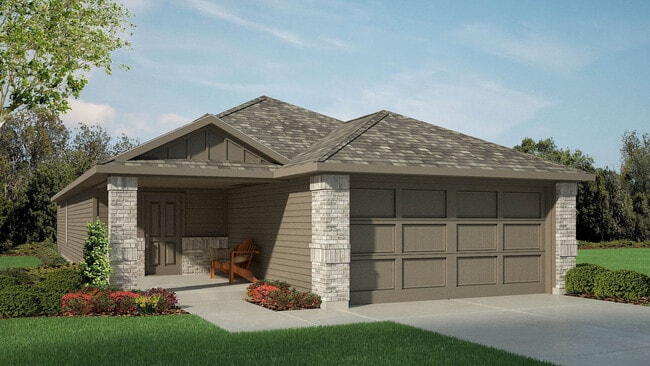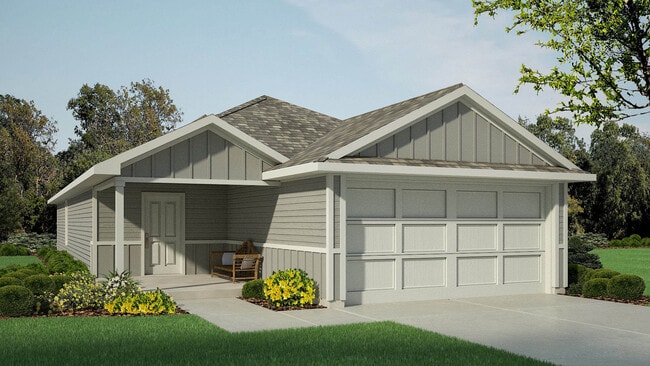
Estimated payment starting at $1,850/month
Highlights
- New Construction
- Lawn
- Breakfast Area or Nook
- Granite Countertops
- Covered Patio or Porch
- Walk-In Pantry
About This Floor Plan
Escape the ordinary and discover Sunnycreek, a captivating new home community nestled in Crowley, Texas. Here, affordability meets convenience, creating a welcoming atmosphere perfect for raising a family or starting fresh. Sunnycreek boasts a manageable tax rate (2.41%) and low HOA dues ($500 annually), making your dream of homeownership a reality. Families will be thrilled to know their children will receive a top-notch education at Crowley ISD. Explore a diverse selection of stunning floor plans offered across three phases. Whether you crave a spacious single-story haven or an airy two-story design, Sunnycreek has the perfect layout to suit your family's needs and preferences. Unwind after a long day in the comfort of your new home, knowing you've made the perfect choice. Sunnycreek isn't just a place to live, it's a place to thrive. Take a shopping trip to nearby McAllister Square or Stonegate Plaza, or enjoy some family fun at the Crowley Recreational Center. Sunnycreek is a thoughtful pet-friendly community featuring dedicated dog parks. Let your furry friends socialize and play safely in our designated small dog park or the spacious large dog park. But the real star is the meandering creek that flows through the community, providing a tranquil backdrop for your home, especially near the dog parks. Sunnycreek's convenient location near major highways makes navigating the Dallas-Fort Worth metroplex a breeze. Explore vibrant shops and restaurants, or indulge in the metroplex's many attractions. DFW Airport is also just 39 miles away, making travel effortless. Sunnycreek offers an exceptional opportunity to live in a community that prioritizes affordability, thoughtful design, and a connection to nature. Contact Sunnycreek today!
Sales Office
| Monday |
12:00 PM - 6:00 PM
|
| Tuesday - Saturday |
10:00 AM - 6:00 PM
|
| Sunday |
12:00 PM - 6:00 PM
|
Home Details
Home Type
- Single Family
Lot Details
- Minimum 50 Ft Wide Lot
- Landscaped
- Sprinkler System
- Lawn
HOA Fees
- $41 Monthly HOA Fees
Parking
- 2 Car Attached Garage
- Front Facing Garage
Taxes
- Special Tax
Home Design
- New Construction
Interior Spaces
- 1,572 Sq Ft Home
- 1-Story Property
- Recessed Lighting
- Smart Doorbell
- Family Room
- Living Room
- Dining Area
- Tile Flooring
Kitchen
- Breakfast Area or Nook
- Walk-In Pantry
- Built-In Range
- Built-In Microwave
- Dishwasher
- Stainless Steel Appliances
- Kitchen Island
- Granite Countertops
Bedrooms and Bathrooms
- 4 Bedrooms
- Walk-In Closet
- 2 Full Bathrooms
- Primary bathroom on main floor
- Bathtub with Shower
- Walk-in Shower
- Ceramic Tile in Bathrooms
Laundry
- Laundry Room
- Laundry on main level
- Washer and Dryer Hookup
Home Security
- Smart Lights or Controls
- Smart Thermostat
Outdoor Features
- Covered Patio or Porch
Utilities
- Central Heating and Cooling System
- Tankless Water Heater
- High Speed Internet
- Cable TV Available
Community Details
Recreation
- Dog Park
- Trails
Map
Other Plans in Sunnycreek
About the Builder
Frequently Asked Questions
- Sunnycreek
- Rosemary Ridge
- MiraVerde
- Summer Crest
- Hulen Trails
- Hulen Trails - 50'
- Hulen Trails - Classic 60
- Hulen Trails - Classic 50
- Hulen Trails - 60'
- Hulen Trails - Elements
- Hulen Trails
- Cottage 55 Collection
- Karis
- Terra Trace
- Terra Trace
- Longhorn Estates
- Cottage 50 Collection
- 4324 Valley Brook Dr
- Tarrytown - Smart Series
- Karis
Ask me questions while you tour the home.






