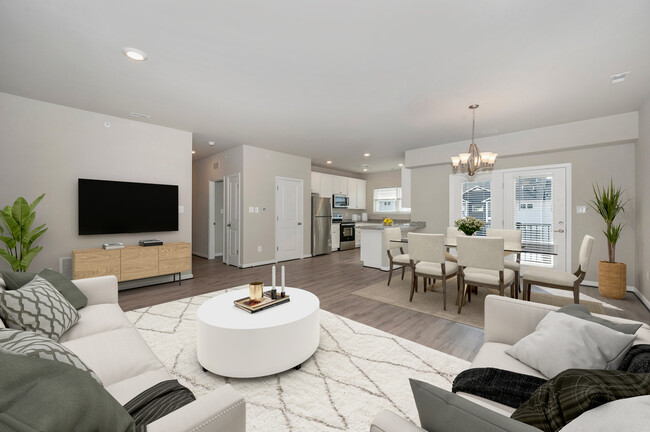About Fairway Vista Apartments
Welcome to Fairway Vista Apartments, where modern comfort meets scenic living in beautiful Frederick, Maryland. Offering thoughtfully designed one-, two-, and three-bedroom residences ranging in size from 833 to 1,396 square feet, there’s a perfect space waiting for you. Some layouts even feature a versatile den, ideal for a home office, cozy reading nook, or children’s play area.
Step inside to discover spacious floor plans with large living and dining rooms, carpeted bedrooms, and light-filled eat-in kitchens with stainless steel appliances in select residences. Each home boasts resident-controlled central air and heat for year-round comfort, along with an individual intercom system for added security and convenience. With soft-closing kitchen cabinets, generous closet space - including walk-in closets - and in-suite washers and dryers, these apartments are designed to fit your lifestyle. Soak up serene moments on your private balcony or patio, many with stunning views of the surrounding golf course, or enjoy the open feel provided by vaulted ceilings.
At Fairway Vista, you’ll find more than just a place to live - our community offers a full suite of amenities to enhance your lifestyle. Stay active in the modern fitness center, take a refreshing dip in the swimming pool, or socialize in the inviting clubhouse. For the little ones, there’s a fun tot-lot playground, while electric vehicle charging stations and available garages add convenience. With 24-hour emergency maintenance and outdoor security lighting, you’ll enjoy peace of mind day and night.
Our unbeatable location means you’re just minutes from Frederick’s charming Downtown Historic District, premier shopping malls, and beautiful local golf courses. Whether you’re working from home or exploring all that Frederick has to offer, Fairway Vista puts you at the center of it all. Come home to comfort, convenience, and style. Schedule your tour today and experience life at Fairway Vista Apartments!
Fairway Vista Apartments is an apartment located in Frederick County, the 21701 Zip Code, and the Spring Ridge Elementary School, Gov. Thomas Johnson Middle School, and Gov. Thomas Johnson High School attendance zone.

Pricing and Floor Plans
1 Bedroom
One Bedroom
$1,837 - $1,887
1 Bed, 1 Bath, 833 Sq Ft
https://imagescdn.homes.com/i2/5lDvk1VciWnPo8oSh9-LBT8Yr5yinsCm-ckVae-OYos/116/fairway-vista-apartments-frederick-md-11.jpg?p=1
| Unit | Price | Sq Ft | Availability |
|---|---|---|---|
| -- | $1,837 | 833 | Oct 22 |
Fairway Vista II - The Oliver
$2,002 - $2,052
1 Bed, 1 Bath, 1,017 Sq Ft
/assets/images/102/property-no-image-available.png
| Unit | Price | Sq Ft | Availability |
|---|---|---|---|
| -- | $2,002 | 1,017 | Now |
Fairway Vista II - The Lincoln
$2,097 - $2,147
1 Bed, 1 Bath, 1,225 Sq Ft
/assets/images/102/property-no-image-available.png
| Unit | Price | Sq Ft | Availability |
|---|---|---|---|
| -- | $2,097 | 1,225 | Now |
2 Bedrooms
Two Bedroom
$2,042 - $2,082
2 Beds, 2 Baths, 961 Sq Ft
https://imagescdn.homes.com/i2/nDQ4WqcW0XeuDytqslZnOUYGwptE3FMBEjy7fZ2Wm6w/116/fairway-vista-apartments-frederick-md-3.jpg?p=1
| Unit | Price | Sq Ft | Availability |
|---|---|---|---|
| -- | $2,042 | 961 | Now |
Two Bedroom w/ Den
$2,172 - $2,232
2 Beds, 2 Baths, 1,095 Sq Ft
https://imagescdn.homes.com/i2/JcQhrAf9pmrwmbUGFsSQYF-OCNJUwNsuDecCiTPCmzQ/116/fairway-vista-apartments-frederick-md-5.jpg?p=1
| Unit | Price | Sq Ft | Availability |
|---|---|---|---|
| -- | $2,172 | 1,095 | Now |
Fairway Vista II - The Jaxson
$2,197 - $2,237
2 Beds, 2 Baths, 1,189 Sq Ft
/assets/images/102/property-no-image-available.png
| Unit | Price | Sq Ft | Availability |
|---|---|---|---|
| -- | $2,197 | 1,189 | Now |
3 Bedrooms
Three Bedroom
$2,292 - $2,332
3 Beds, 2 Baths, 1,183 Sq Ft
https://imagescdn.homes.com/i2/L1eTYKS9XdJL1Kvfuij3QsfxRZ3b1TAAv31yoIy6zLQ/116/fairway-vista-apartments-frederick-md-8.jpg?p=1
| Unit | Price | Sq Ft | Availability |
|---|---|---|---|
| -- | $2,292 | 1,183 | Now |
Fairway Vista II - The Amber
$2,507 - $2,547
3 Beds, 2 Baths, 1,379 Sq Ft
/assets/images/102/property-no-image-available.png
| Unit | Price | Sq Ft | Availability |
|---|---|---|---|
| -- | $2,507 | 1,379 | Now |
Map
- 8401 Progress Ct
- 1743 Wheyfield Dr
- 1721 Dearbought Dr
- 1765 Algonquin Rd
- 1714 Dearbought Dr
- 1708 Algonquin Rd
- 1814A Poolside Ln
- 1724 Derrs Square E
- 1700 Derrs Square W
- 1706 Emory St
- 1813 Wheyfield Dr Unit 10-A
- 1714 Emory St
- 1806 Wheyfield Dr
- 1655 Coopers Way
- 1619 Coopers Way
- 1511 Beverly Ct
- 1421 Trafalgar Ln
- 1418 Laurel Wood Way Unit 79
- 811 Stratford Way Unit D
- 808 Stratford Way Unit A
- 1640 Coopers Way
- 1424 Trafalgar Ln
- 1415 Trafalgar Ln
- 1416 Wheyfield Dr
- 1555 Saint Lawrence Ct
- 1414 Wheyfield Dr
- 6774 Linganore Rd
- 1550 Trafalgar Ln
- 8002 Cattail Ct Unit Townhouse
- 8021 Waterview Ct
- 877 Amity St
- 869 Amity St
- 838 Insley Cir
- 418 Carroll Walk Ave
- 260 Ensemble Way
- 1144 Holden Rd
- 417 Carroll Walk Ave
- 8200 Blue Heron Dr Unit 2A
- 333 Ensemble Way
- 8008 Broken Reed Ct






