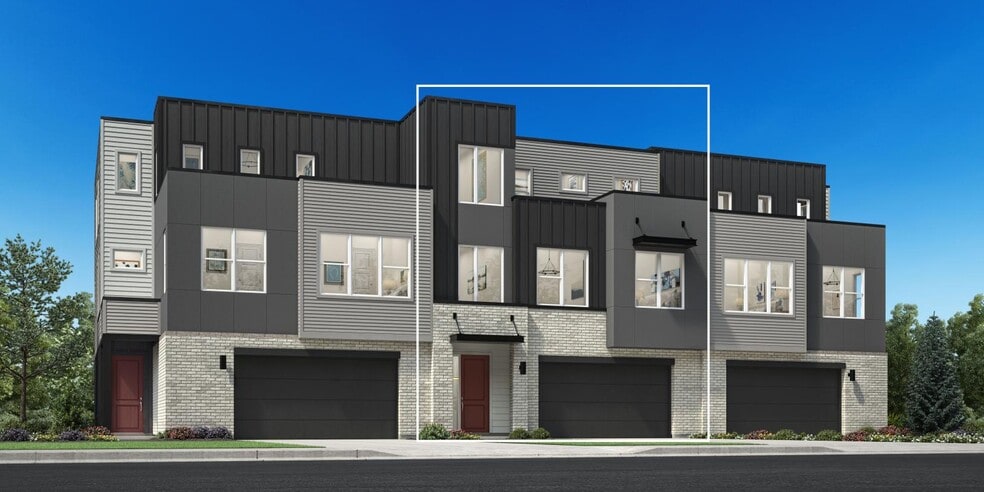
Littleton, CO 80120
Estimated payment starting at $5,202/month
Highlights
- New Construction
- Primary Bedroom Suite
- Views Throughout Community
- Wilder Elementary School Rated A
- Gated Community
- Modern Architecture
About This Floor Plan
The Flatiron's beautiful porch and foyer hallway flow into the expansive great room and views to the desirable covered patio beyond. The well-designed kitchen overlooks a bright casual dining area, and is enhanced by a large center island with breakfast bar, plenty of counter and cabinet space, and sizable walk-in pantry. The gracious primary bedroom suite is complete with a spacious walk-in closet and deluxe primary bath with dual-sink vanity, large luxe shower with seat, and private water closet. Secondary bedrooms feature roomy closets and shared hall bath with separate dual-sink vanity area. Secluded on the third floor, an additional bedroom with walk-in closet and shared hall bath overlooks a generous bonus room with covered deck. Additional highlights include a convenient first floor powder room and everyday entry, centrally located second floor laundry, and additional storage throughout.
Builder Incentives
Tour and explore our model homes and quick move-in homes during the Toll Brothers National Open House. Discover the beauty of luxury living in Toll Brothers communities across the country—plus, enjoy limited-time savings.
Sales Office
| Monday - Tuesday |
10:00 AM - 5:00 PM
|
| Wednesday |
1:00 PM - 5:00 PM
|
| Thursday - Saturday |
10:00 AM - 5:00 PM
|
| Sunday |
11:00 AM - 5:00 PM
|
Townhouse Details
Home Type
- Townhome
Parking
- 2 Car Attached Garage
- Front Facing Garage
Home Design
- New Construction
- Modern Architecture
Interior Spaces
- 3,074 Sq Ft Home
- 3-Story Property
- High Ceiling
- Main Level Ceiling Height: 9
- Recessed Lighting
- Mud Room
- Great Room
- Combination Kitchen and Dining Room
- Loft
Kitchen
- Eat-In Kitchen
- Breakfast Bar
- Walk-In Pantry
- Dishwasher
- Kitchen Island
Bedrooms and Bathrooms
- 4 Bedrooms
- Primary Bedroom Suite
- Walk-In Closet
- Powder Room
- Dual Vanity Sinks in Primary Bathroom
- Secondary Bathroom Double Sinks
- Private Water Closet
- Bathtub with Shower
- Walk-in Shower
Laundry
- Laundry Room
- Laundry on upper level
- Washer and Dryer Hookup
Outdoor Features
- Covered Deck
- Covered Patio or Porch
Utilities
- Central Heating and Cooling System
- High Speed Internet
- Cable TV Available
Community Details
Overview
- No Home Owners Association
- Views Throughout Community
- Mountain Views Throughout Community
Recreation
- Trails
Additional Features
- Picnic Area
- Gated Community
Map
Other Plans in ParkVue on the Platte - Altitude Collection
About the Builder
- ParkVue on the Platte - Encompass Collection
- ParkVue on the Platte - Heights Collection
- ParkVue on the Platte - Altitude Collection
- 2496 W Bitterroot Place
- Westridge
- 7873 S Carr Ct
- 8320 S Cody Way Unit 27
- 8328 S Carr Way Unit 27
- 8348 S Carr Way Unit 26
- 8329 S Carr Way Unit 2
- Solstice - Stargaze
- Solstice - Harmony
- Solstice - Horizon
- Solstice - Reflection
- 7826 S Field St
- 7807 S Field St
- 390 W Lehow Ave
- 10258 W Coal Mine Place
- 0 S Miller St Unit 18 REC8546751
- 3314 S Eliot St
