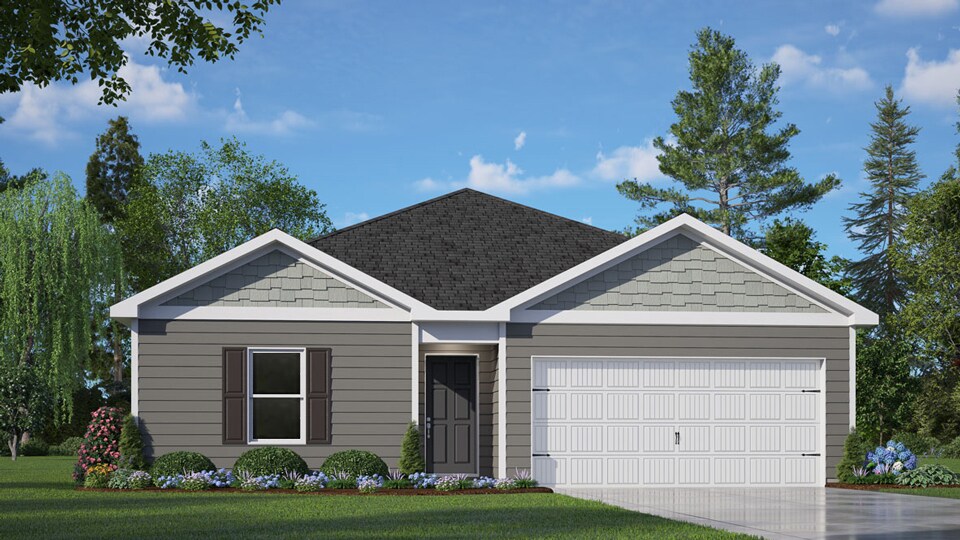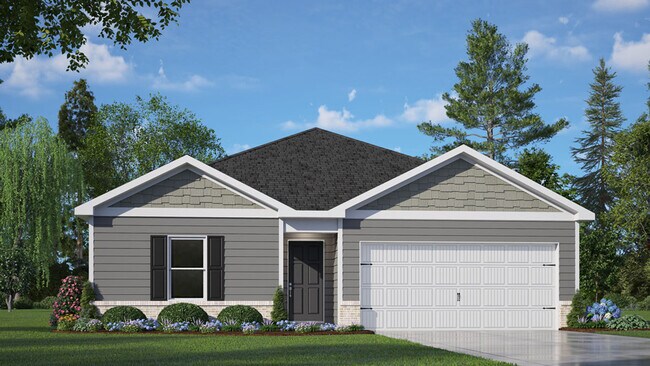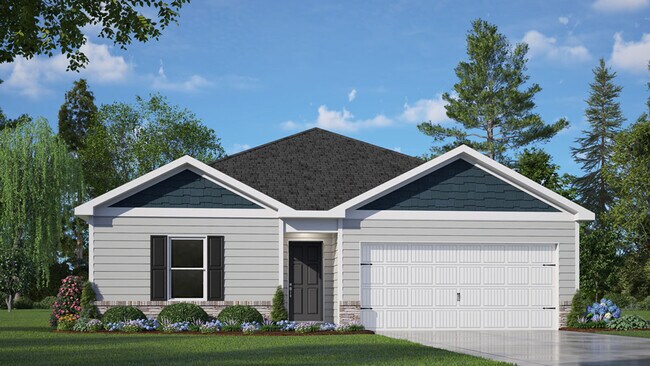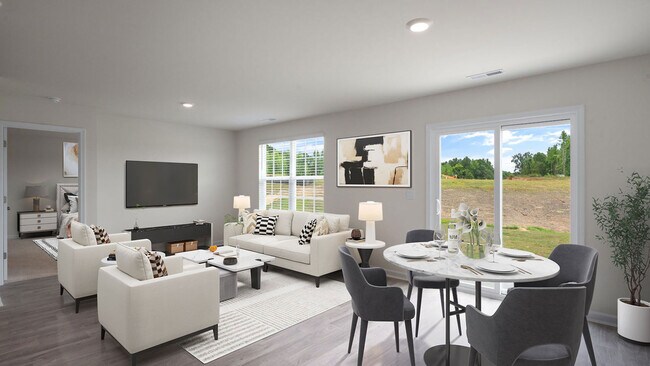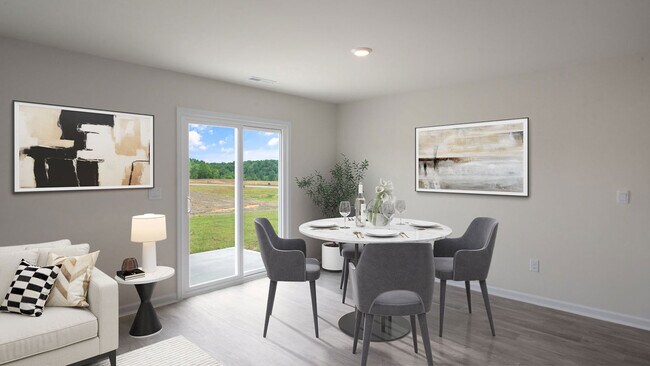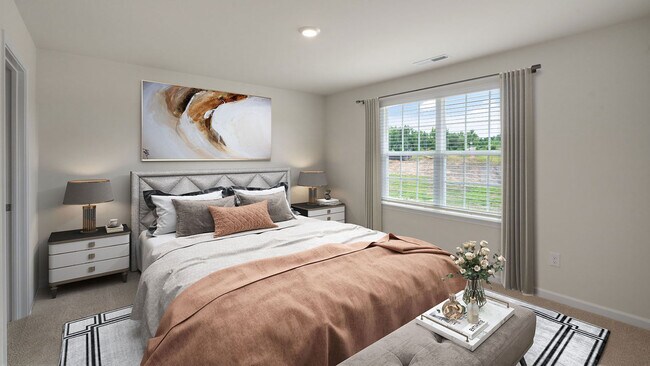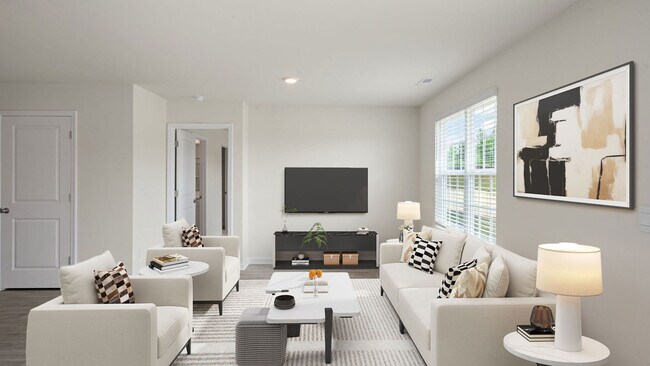
Smithfield, NC 27577
Estimated payment starting at $1,940/month
Highlights
- New Construction
- Pond in Community
- Private Yard
- Primary Bedroom Suite
- Quartz Countertops
- No HOA
About This Floor Plan
The Freeport is one of our single story floorplans featured at Wilson's Ridge, located in Smithfield, NC. This roomy ranch plan offers 3 modern elevations, 3 bedrooms, 2 bathrooms, 1,497 sq. ft. of living space, and a 2-car garage. Upon entering through the front door, you're greeted by an inviting foyer that leads you past two bedrooms, a full bathroom, and then past the laundry room and study on the right before arriving in the open-concept living room overlooked by the kitchen. The functional kitchen is equipped with beautiful quartz countertops, stainless steel appliances, and a spacious island, making it perfect for cooking and entertaining guests. In the rear of the home is an outdoor patio that is perfect for outdoor entertaining, or unwinding after a long day. With its thoughtful design and open layout, the Freeport is the perfect place to call home in Wilson's Ridge.
Sales Office
| Monday - Thursday |
10:00 AM - 5:00 PM
|
| Friday |
1:00 PM - 5:00 PM
|
| Saturday |
9:00 AM - 5:00 PM
|
| Sunday |
12:00 PM - 5:00 PM
|
Home Details
Home Type
- Single Family
Lot Details
- Private Yard
- Lawn
Parking
- 2 Car Attached Garage
- Front Facing Garage
Home Design
- New Construction
Interior Spaces
- 1-Story Property
- Living Room
- Home Office
Kitchen
- Eat-In Kitchen
- Breakfast Bar
- Stainless Steel Appliances
- Kitchen Island
- Quartz Countertops
- Tiled Backsplash
- Shaker Cabinets
Bedrooms and Bathrooms
- 3 Bedrooms
- Primary Bedroom Suite
- Walk-In Closet
- 2 Full Bathrooms
- Primary bathroom on main floor
- Dual Vanity Sinks in Primary Bathroom
- Bathtub with Shower
- Walk-in Shower
Laundry
- Laundry Room
- Laundry on lower level
Home Security
- Smart Lights or Controls
- Smart Thermostat
Outdoor Features
- Patio
- Front Porch
Utilities
- Air Conditioning
- Central Heating
- Smart Home Wiring
Community Details
Overview
- No Home Owners Association
- Pond in Community
Amenities
- Community Fire Pit
Recreation
- Community Playground
- Cornhole
- Dog Park
Map
Move In Ready Homes with this Plan
Other Plans in Wilson's Ridge
About the Builder
- 208 Holmes Dr
- 228 Holmes Dr
- 159 Holmes Dr
- 204 Holmes Dr
- 220 Holmes Dr
- 224 Holmes Dr
- 150 Holmes Dr
- 200 Holmes Dr
- 165 Holmes Dr
- 171 Holmes Dr
- 216 Holmes Dr
- 164 Fox Trot
- 00 Swift Creek Rd
- 255 Eason Creek Way
- Crescent Mills
- 118 N Harvest Ridge Way Unit Homesite 313
- 121 N Harvest Ridge Way Unit Homesite 262
- Crescent Mills - Townhomes
- 191 Bedstone Way
- 195 Bedstone Way
